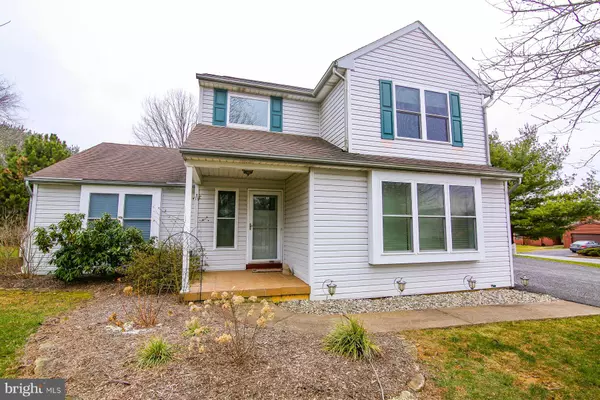$2,250
$317,000
99.3%For more information regarding the value of a property, please contact us for a free consultation.
5372 TOWNSQUARE DR Macungie, PA 18062
3 Beds
3 Baths
2,556 SqFt
Key Details
Sold Price $2,250
Property Type Single Family Home
Sub Type Detached
Listing Status Sold
Purchase Type For Sale
Square Footage 2,556 sqft
Price per Sqft $0
Subdivision Lamplighter Village
MLS Listing ID PALH104950
Sold Date 03/19/19
Style Colonial
Bedrooms 3
Full Baths 2
Half Baths 1
HOA Y/N N
Abv Grd Liv Area 2,376
Originating Board BRIGHT
Year Built 1987
Annual Tax Amount $5,907
Tax Year 2018
Lot Size 18 Sqft
Acres 0.41
Property Description
Covered front porch leads you into this totally updated home. LR/DR combo allows for limitless versatility for intimate entertaining or lg family gatherings. Dramatic 2 sty vaulted FM with new FP and new ceiling (skylights removed) has French doors leading to a extra large, new deck. Beautiful Kit w/new counter tops & cabinets. Kit & FM tile flooring is new. Breakfast dining area overlooking the beautiful back yard. Desirable & spacious 1st Flr Master Bed Suite w/luxurious platformed soaking tub. 2 lg addtl large Bedrooms on 2nd floor plus another full Bath & Laundry area. Installed radon mitigation system. All windows and window coverings are new. Replaced garage door opener. Entire home is freshly painted. The carpet on upper level is brand new. Extremely beautiful, upgraded vinyl flooring on main level. Installed new water softener and sump pump. The gorgeous koi pond has been redesigned and is also new. Enjoy your own personal back yard oasis with fence & delightful landscaping.
Location
State PA
County Lehigh
Area Lower Macungie Twp (12311)
Zoning S-SUBURBAN
Rooms
Other Rooms Living Room, Dining Room, Primary Bedroom, Bedroom 2, Bedroom 3, Kitchen, Family Room, Bathroom 2, Bathroom 3, Primary Bathroom
Basement Full, Poured Concrete, Sump Pump, Partially Finished
Main Level Bedrooms 1
Interior
Heating Forced Air, Heat Pump(s)
Cooling Central A/C, Ceiling Fan(s)
Fireplace Y
Heat Source Electric
Exterior
Parking Features Garage - Front Entry
Garage Spaces 2.0
Water Access N
Accessibility None
Attached Garage 2
Total Parking Spaces 2
Garage Y
Building
Story 2
Sewer Public Sewer
Water Public
Architectural Style Colonial
Level or Stories 2
Additional Building Above Grade, Below Grade
New Construction N
Schools
School District East Penn
Others
Senior Community No
Tax ID 547581300393 001
Ownership Fee Simple
SqFt Source Estimated
Acceptable Financing Cash, Conventional, FHA, VA
Listing Terms Cash, Conventional, FHA, VA
Financing Cash,Conventional,FHA,VA
Special Listing Condition Standard
Read Less
Want to know what your home might be worth? Contact us for a FREE valuation!

Our team is ready to help you sell your home for the highest possible price ASAP

Bought with Non Member • Non Subscribing Office
GET MORE INFORMATION





