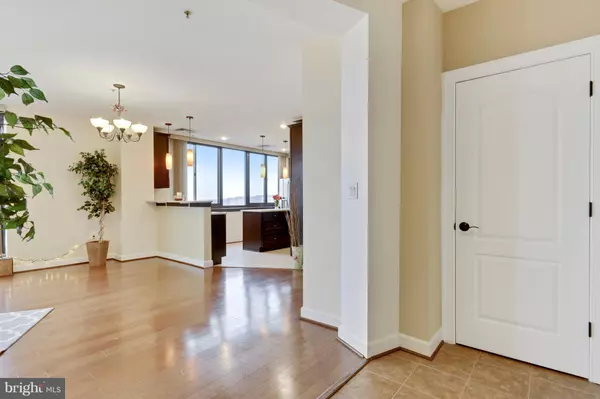$550,000
$554,900
0.9%For more information regarding the value of a property, please contact us for a free consultation.
2230 GEORGE C MARSHALL DR #PH Falls Church, VA 22043
2 Beds
2 Baths
1,601 SqFt
Key Details
Sold Price $550,000
Property Type Condo
Sub Type Condo/Co-op
Listing Status Sold
Purchase Type For Sale
Square Footage 1,601 sqft
Price per Sqft $343
Subdivision None Available
MLS Listing ID VAFX744280
Sold Date 03/06/19
Style Contemporary
Bedrooms 2
Full Baths 2
Condo Fees $858/mo
HOA Y/N N
Abv Grd Liv Area 1,601
Originating Board BRIGHT
Year Built 1987
Annual Tax Amount $6,132
Tax Year 2019
Property Description
Absolutely gorgeous penthouse unit on top of building with panoramic views from walls of windows and sliding glass doors to two balconies can see Washington Cathedral on clear days! Spacious, open floor plan with tons of natural light, ceramic tile entrance foyer from private hallway shared with residents of only one other unit. Hardwood flooring, beautifully remodeled kitchen with granite counters, bar-stool counter, SS appliances, island for storage and prep surface, built-in wine storage/bar, glass-tiled back splash and a view to forever from three picture windows.Airy living room bathed in natural light. Gas fireplace adds cozy warmth on winter nights. Broad views of trees and more than 20 acres of landscaped oasis in the heart of the Tysons/Falls Church City corridor. Easy access to major routes in and out of town from property for commuting or escaping for getaways. Free, 4-min shuttle to and from West Falls Church Metro about a mile away.Two large bedrooms include bright and airy Master Bedroom with wall of sliding glass doors looking out on its own private balcony, huge walk-in closet and two separate closets. Jetted soaking tub in MBA looks out on balcony for serene relaxation separate tiled shower is for faster dressing. Double sinks and large mirror complete luxury master bath. Second large bedroom has two generous-sized closets and oversized, west-facing window.Unit includes *three* storage units in building, a *garage* and two reserved parking spaces. Property has ample parking for guests and other residents as well.Amenities: Renaissance offers world-class amenities that include year-round pool and tennis (both made indoors in winter with bubble covering), free shuttle to WFC Metro, 24/7 gated entrance and property security. Front desk manned 24/7 including accepting packages for residents, 24/7 Fitness Center, Extra Storage, Hot tub, Jog/Walk Path, Library, Meeting Room, Party Room, Picnic Area. Social Committee plans monthly activities to visit other residents. Pets-Allowed on property.Also included in fees are Insurance, Lawn Care Front, Lawn Care Rear, Lawn Care Side, Lawn Maintenance, Management, Sauna, Security Gate, Sewer, Trash, Water.Must see this one!
Location
State VA
County Fairfax
Zoning 316
Direction North
Rooms
Other Rooms Living Room, Bedroom 2, Kitchen, Bedroom 1, Bathroom 1, Bathroom 2
Main Level Bedrooms 2
Interior
Interior Features Ceiling Fan(s), Combination Dining/Living, Dining Area, Floor Plan - Open, Kitchen - Eat-In, Kitchen - Gourmet, Kitchen - Island, Primary Bath(s), Recessed Lighting, Walk-in Closet(s), WhirlPool/HotTub, Window Treatments, Wine Storage, Wood Floors, Bar, Breakfast Area, Butlers Pantry, Carpet, Combination Kitchen/Dining, Entry Level Bedroom, Family Room Off Kitchen, Flat, Pantry, Upgraded Countertops, Other
Heating Heat Pump(s)
Cooling Central A/C
Flooring Hardwood, Carpet, Ceramic Tile
Fireplaces Type Gas/Propane, Mantel(s)
Equipment Built-In Microwave, Dishwasher, Disposal, Dryer - Electric, Dryer - Front Loading, Exhaust Fan, Microwave, Oven/Range - Electric, Refrigerator, Stainless Steel Appliances, Stove, Washer, Washer - Front Loading, Washer/Dryer Stacked, Water Heater, Dryer, Icemaker
Furnishings No
Fireplace Y
Window Features Screens,Casement
Appliance Built-In Microwave, Dishwasher, Disposal, Dryer - Electric, Dryer - Front Loading, Exhaust Fan, Microwave, Oven/Range - Electric, Refrigerator, Stainless Steel Appliances, Stove, Washer, Washer - Front Loading, Washer/Dryer Stacked, Water Heater, Dryer, Icemaker
Heat Source Electric
Laundry Dryer In Unit, Washer In Unit
Exterior
Exterior Feature Balconies- Multiple, Brick, Roof
Parking Features Additional Storage Area, Garage - Front Entry
Garage Spaces 3.0
Parking On Site 2
Fence Fully, Chain Link
Utilities Available Fiber Optics Available, Cable TV Available, DSL Available, Electric Available, Sewer Available, Under Ground, Water Available
Amenities Available Billiard Room, Common Grounds, Concierge, Elevator, Exercise Room, Extra Storage, Fax/Copying, Fitness Center, Gated Community, Jog/Walk Path, Library, Meeting Room, Party Room, Picnic Area, Pool - Indoor, Pool - Outdoor, Reserved/Assigned Parking, Sauna, Security, Spa, Swimming Pool, Tennis - Indoor, Tennis Courts, Transportation Service
Water Access N
View Garden/Lawn, Trees/Woods, Panoramic, Scenic Vista
Roof Type Flat,Pitched,Tar/Gravel
Street Surface Black Top,Paved
Accessibility 2+ Access Exits, 48\"+ Halls, Doors - Lever Handle(s), Elevator, Level Entry - Main
Porch Balconies- Multiple, Brick, Roof
Total Parking Spaces 3
Garage Y
Building
Lot Description Backs to Trees, Backs - Open Common Area, Poolside, Trees/Wooded
Story 1
Sewer Public Sewer
Water Public
Architectural Style Contemporary
Level or Stories 1
Additional Building Above Grade, Below Grade
Structure Type Dry Wall
New Construction N
Schools
Elementary Schools Freedom Hill
Middle Schools Kilmer
High Schools Marshall
School District Fairfax County Public Schools
Others
HOA Fee Include Common Area Maintenance,Custodial Services Maintenance,Ext Bldg Maint,Fiber Optics Available,Lawn Maintenance,Management,Pool(s),Road Maintenance,Sauna,Security Gate,Sewer,Snow Removal,Taxes,Trash,Water
Senior Community No
Tax ID 0394 61 1302
Ownership Condominium
Security Features 24 hour security,Desk in Lobby,Exterior Cameras,Monitored,Resident Manager,Security Gate,Smoke Detector,Sprinkler System - Indoor,Surveillance Sys
Acceptable Financing FHA, Conventional, Contract, Cash, VA
Horse Property N
Listing Terms FHA, Conventional, Contract, Cash, VA
Financing FHA,Conventional,Contract,Cash,VA
Special Listing Condition Standard
Read Less
Want to know what your home might be worth? Contact us for a FREE valuation!

Our team is ready to help you sell your home for the highest possible price ASAP

Bought with Ali Velasco • Long & Foster Real Estate, Inc.

GET MORE INFORMATION





