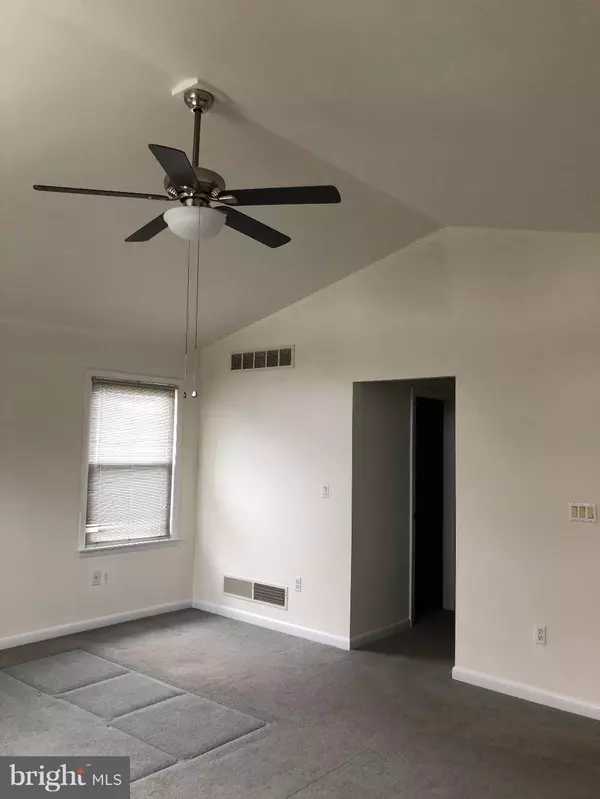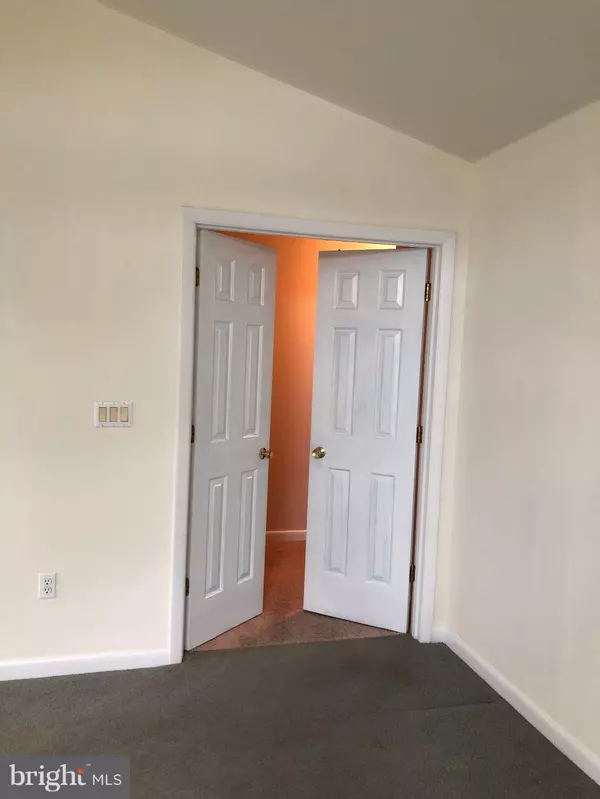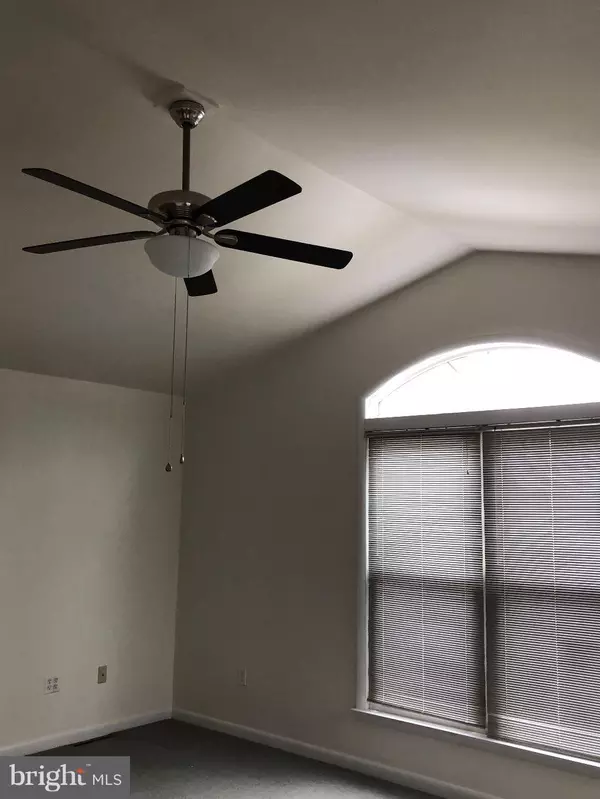$220,000
$219,900
For more information regarding the value of a property, please contact us for a free consultation.
24 BURWOOD AVE Dover, DE 19901
3 Beds
2 Baths
2,000 SqFt
Key Details
Sold Price $220,000
Property Type Single Family Home
Sub Type Detached
Listing Status Sold
Purchase Type For Sale
Square Footage 2,000 sqft
Price per Sqft $110
Subdivision Burwood Farms
MLS Listing ID DEKT181208
Sold Date 02/28/19
Style Ranch/Rambler
Bedrooms 3
Full Baths 2
HOA Y/N N
Abv Grd Liv Area 2,000
Originating Board BRIGHT
Year Built 1994
Annual Tax Amount $831
Tax Year 2016
Lot Size 0.400 Acres
Acres 0.4
Lot Dimensions 100 x 220
Property Description
An excellent ranch-style home in CR School District. Beautiful corner lot adorned w/professional landscaping. Front entry is on Side of house off driveway (prior to the extension of Darby, the entry area was the front door). Large, open front porch wraps around the house. It leads you to the entry door, into a grand, open foyer. Welcoming. recessed great room complete w/pine paneling, carpeting, ceiling fan, palladium window and cathedral ceiling. It welcomes you. The kitchen directly off the foyer is quite efficient w/new range, s/s s/s refrigerator, dishwasher, half wall creating an open arrangement. The breakfast room is complete w/ceiling fan and accommodates a large table and grants you entry to the basement. The sliding glass door welcomes you to the large, wrap-around deck. Bedrooms are excellent sized and newly painted. In fact, the entire main floor has been newly painted. The master suite is absolutely wonderful. The cathedral ceiling gives the impression that is room is endless. It's completed with a ceiling fan and beautiful palladium window. His and her closets draws you to the dressing room, You can then gander into the large custom master bath complete w/spacious stall shower, deep, jetted tub, recessed lights and surround sound. The custom tile walls are an eye catcher. Sink and counter top are new. Exceptionally large laundry room w/pocket door - washer/dryer remain. This home just feels great. A hop, skip and a jump to shopping. Or, simply enjoy your rural atmosphere.
Location
State DE
County Kent
Area Caesar Rodney (30803)
Zoning RS
Rooms
Other Rooms Primary Bedroom, Kitchen, Basement, Foyer, Breakfast Room, Great Room, Laundry, Bathroom 1, Primary Bathroom, Additional Bedroom
Basement Drainage System, Outside Entrance, Partial, Unfinished
Main Level Bedrooms 3
Interior
Interior Features Built-Ins, Carpet, Ceiling Fan(s), Chair Railings, Pantry, Recessed Lighting, Sprinkler System, Stall Shower, Walk-in Closet(s), WhirlPool/HotTub, Window Treatments
Cooling Central A/C
Flooring Carpet, Ceramic Tile, Vinyl, Heated, Hardwood
Equipment Built-In Range, Dishwasher, Dryer, Icemaker, Oven - Self Cleaning, Oven/Range - Electric, Refrigerator, Stainless Steel Appliances, Washer, Water Heater
Fireplace N
Window Features Insulated,Palladian,Screens
Appliance Built-In Range, Dishwasher, Dryer, Icemaker, Oven - Self Cleaning, Oven/Range - Electric, Refrigerator, Stainless Steel Appliances, Washer, Water Heater
Heat Source Central
Laundry Main Floor, Dryer In Unit, Washer In Unit
Exterior
Exterior Feature Deck(s), Porch(es)
Water Access N
View Street
Roof Type Architectural Shingle
Street Surface Black Top
Accessibility None
Porch Deck(s), Porch(es)
Road Frontage State
Garage N
Building
Lot Description Cleared, Corner, Front Yard, Landscaping, Level, Open, Rear Yard, SideYard(s)
Story 1
Sewer Public Sewer
Water Community
Architectural Style Ranch/Rambler
Level or Stories 1
Additional Building Above Grade
Structure Type Cathedral Ceilings,Dry Wall
New Construction N
Schools
Elementary Schools Stokes
Middle Schools Caesar Rod
High Schools Caesar Rodney
School District Caesar Rodney
Others
Senior Community No
Tax ID 103.05 NM 1 16
Ownership Fee Simple
SqFt Source Estimated
Acceptable Financing Cash, Conventional, FHA, USDA, VA
Horse Property N
Listing Terms Cash, Conventional, FHA, USDA, VA
Financing Cash,Conventional,FHA,USDA,VA
Special Listing Condition Standard
Read Less
Want to know what your home might be worth? Contact us for a FREE valuation!

Our team is ready to help you sell your home for the highest possible price ASAP

Bought with Betty Jane M Corey • Keller Williams Realty Central-Delaware
GET MORE INFORMATION





