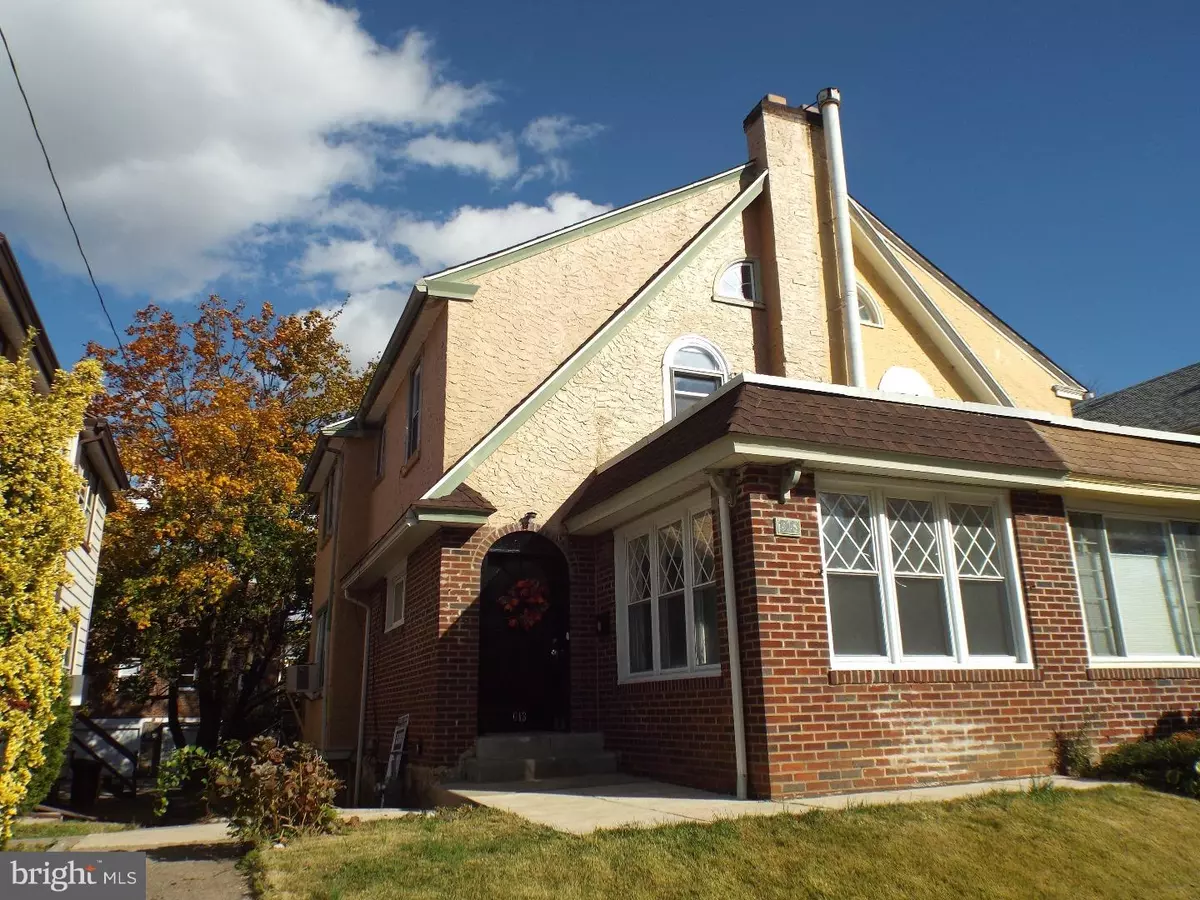$163,000
$169,999
4.1%For more information regarding the value of a property, please contact us for a free consultation.
613 CYPRESS ST Yeadon, PA 19050
3 Beds
2 Baths
1,715 SqFt
Key Details
Sold Price $163,000
Property Type Single Family Home
Sub Type Twin/Semi-Detached
Listing Status Sold
Purchase Type For Sale
Square Footage 1,715 sqft
Price per Sqft $95
Subdivision Yeadon
MLS Listing ID PADE102560
Sold Date 02/19/19
Style Straight Thru
Bedrooms 3
Full Baths 1
Half Baths 1
HOA Y/N N
Abv Grd Liv Area 1,533
Originating Board TREND
Year Built 1950
Annual Tax Amount $4,446
Tax Year 2018
Lot Size 2,744 Sqft
Acres 0.06
Lot Dimensions 24X112
Property Description
Welcome Home to this Beautifully Rehabbed Home with New Roof & Open Floor Plan and New 3/4" hardwood flooring & Recessed Lighting. Enter into the Living Room and Dining Room which flows into the Large Open Kitchen with Elegant Coffee Cabinets with Granite Countertops and White Ceramic Tile Backsplash & Pendant Lighting over the Large Island, NEW Stainless Steel Appliances include Side-by-Side Refrigerator, Built-In Microwave, Gas Stove, Stainless Steel Sink & Faucet. This spacious and open floor plan make it a great place for entertaining and gathering with family. The 2nd Floor Offers 3 Large Bedrooms with Hardwood Flooring and New Full Hall Bathroom with Elegant Frosted Glass Shower Doors, New Vanity & Lighting & White marble tile flooring. Walk-up to the 3rd Floor which offers 2 additional rooms which could be used as a 4th and/or 5th bedroom, Office, Play Area and/or Storage. Off the kitchen is a New Rear Deck with steps leading down to the 1 Car Attached Garage and Private Driveway. Finished Walk-Out Basement completes this home with white marble flooring, laundry closet and makes a great "Man/Lady Cave" or "Family Room". This home is conveniently located to Shopping, Schools & Septa Public Transportation to 69th Street & minutes away to all Major Philadelphia Sporting Events! Make this your new home for the Holidays!
Location
State PA
County Delaware
Area Yeadon Boro (10448)
Zoning RES
Rooms
Other Rooms Living Room, Dining Room, Primary Bedroom, Bedroom 2, Kitchen, Family Room, Bedroom 1, Other, Attic
Basement Full, Fully Finished
Interior
Interior Features Kitchen - Island, Dining Area
Hot Water Natural Gas
Heating Hot Water, Radiator
Cooling Wall Unit
Flooring Wood
Fireplaces Number 1
Fireplaces Type Stone, Non-Functioning
Equipment Oven - Self Cleaning, Dishwasher, Refrigerator, Energy Efficient Appliances, Built-In Microwave
Fireplace Y
Appliance Oven - Self Cleaning, Dishwasher, Refrigerator, Energy Efficient Appliances, Built-In Microwave
Heat Source Natural Gas
Laundry Basement
Exterior
Exterior Feature Deck(s)
Parking Features Garage - Rear Entry
Garage Spaces 2.0
Water Access N
Roof Type Shingle
Accessibility None
Porch Deck(s)
Attached Garage 1
Total Parking Spaces 2
Garage Y
Building
Lot Description Front Yard
Story 3+
Sewer Public Sewer
Water Public
Architectural Style Straight Thru
Level or Stories 3+
Additional Building Above Grade, Below Grade
New Construction N
Schools
High Schools Penn Wood
School District William Penn
Others
Senior Community No
Tax ID 48-00-01279-00
Ownership Fee Simple
SqFt Source Assessor
Acceptable Financing Conventional, VA, FHA 203(b)
Horse Property N
Listing Terms Conventional, VA, FHA 203(b)
Financing Conventional,VA,FHA 203(b)
Special Listing Condition Standard
Read Less
Want to know what your home might be worth? Contact us for a FREE valuation!

Our team is ready to help you sell your home for the highest possible price ASAP

Bought with Matin Haghkar • RE/MAX Plus
GET MORE INFORMATION





