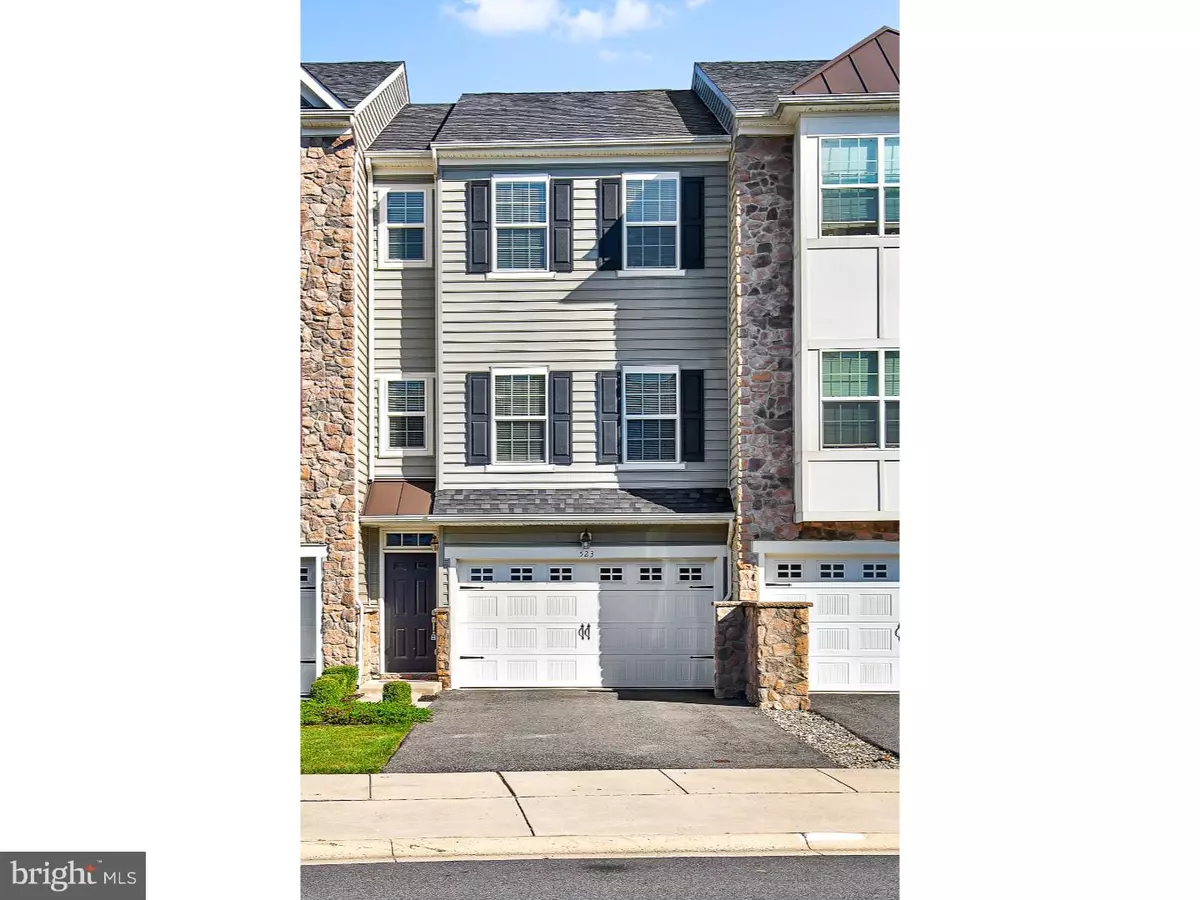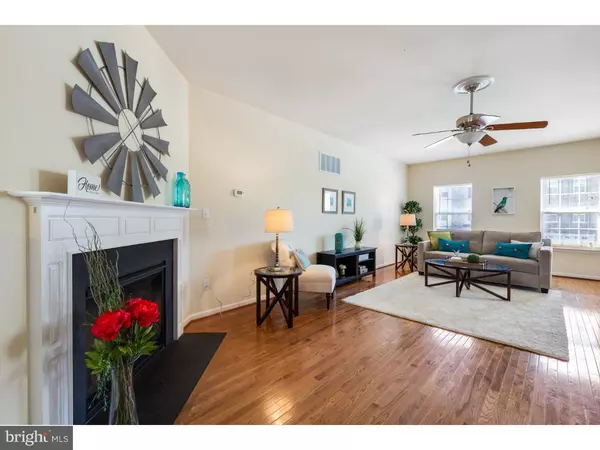$250,000
$244,900
2.1%For more information regarding the value of a property, please contact us for a free consultation.
523 JACOBSEN DR Newark, DE 19702
2 Beds
3 Baths
2,000 SqFt
Key Details
Sold Price $250,000
Property Type Townhouse
Sub Type Interior Row/Townhouse
Listing Status Sold
Purchase Type For Sale
Square Footage 2,000 sqft
Price per Sqft $125
Subdivision Hudson Village
MLS Listing ID 1009907888
Sold Date 01/25/19
Style Colonial
Bedrooms 2
Full Baths 2
Half Baths 1
HOA Y/N N
Abv Grd Liv Area 2,000
Originating Board TREND
Year Built 2011
Annual Tax Amount $2,119
Tax Year 2017
Lot Dimensions 0X0
Property Description
Quality townhouse with two large master bedrooms in move in ready condition. The lower level is finished with ample storage and rough in for a bathroom. Large main floor family room and open concept kitchen leads to a large deck with woods views. Hardwood floors, gas fireplace, powder room and lots of natural light highlight the main level. Upstairs you will find two master suites. One includes a large walk in closet, double vanity, and soaking tub. 2nd floor laundry makes life easy. Condo living means no yard work, snow removal or concern about the exterior maintenance and expense. Hudson Village is tucked away from the main roads, with sidewalks and common area, yet minutes from I-95 with easy access to Wilmington or Philadelphia.
Location
State DE
County New Castle
Area Newark/Glasgow (30905)
Zoning ST
Rooms
Other Rooms Living Room, Dining Room, Primary Bedroom, Kitchen, Family Room, Bedroom 1
Basement Full, Outside Entrance, Fully Finished
Interior
Interior Features Kitchen - Eat-In
Hot Water Electric
Heating Forced Air
Cooling Central A/C
Fireplaces Number 1
Fireplaces Type Gas/Propane
Fireplace Y
Heat Source Natural Gas
Laundry Upper Floor
Exterior
Parking Features Garage - Front Entry
Garage Spaces 4.0
Amenities Available None
Water Access N
Accessibility None
Attached Garage 1
Total Parking Spaces 4
Garage Y
Building
Lot Description Rear Yard
Story 3+
Sewer Public Sewer
Water Public
Architectural Style Colonial
Level or Stories 3+
Additional Building Above Grade
New Construction N
Schools
Elementary Schools Gallaher
Middle Schools Shue-Medill
High Schools Christiana
School District Christina
Others
HOA Fee Include Common Area Maintenance,Ext Bldg Maint,Lawn Maintenance,Snow Removal,Trash
Senior Community No
Tax ID 09-034.00-010.C.0087
Ownership Condominium
Acceptable Financing Conventional, FHA 203(b)
Listing Terms Conventional, FHA 203(b)
Financing Conventional,FHA 203(b)
Special Listing Condition Standard
Read Less
Want to know what your home might be worth? Contact us for a FREE valuation!

Our team is ready to help you sell your home for the highest possible price ASAP

Bought with Theron Palmer Sr. • ELM Properties
GET MORE INFORMATION





