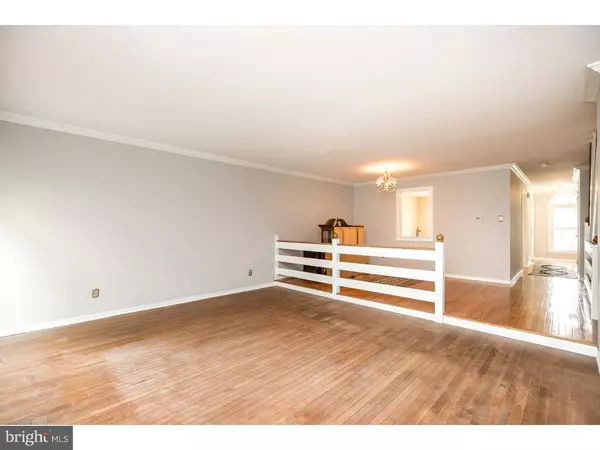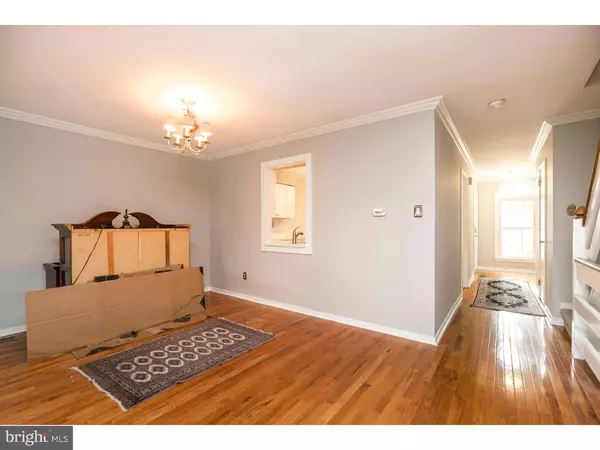$285,000
$299,900
5.0%For more information regarding the value of a property, please contact us for a free consultation.
807 WINCHESTER CT West Chester, PA 19382
3 Beds
3 Baths
1,883 SqFt
Key Details
Sold Price $285,000
Property Type Townhouse
Sub Type Interior Row/Townhouse
Listing Status Sold
Purchase Type For Sale
Square Footage 1,883 sqft
Price per Sqft $151
Subdivision Chesterfield
MLS Listing ID 1009965082
Sold Date 02/15/19
Style Traditional
Bedrooms 3
Full Baths 2
Half Baths 1
HOA Fees $194/mo
HOA Y/N Y
Abv Grd Liv Area 1,883
Originating Board TREND
Year Built 1986
Annual Tax Amount $3,838
Tax Year 2018
Lot Size 900 Sqft
Acres 0.02
Lot Dimensions 0X0
Property Description
This lovingly cared for home has been almost entirely renovated and waiting for your finishing touch! The open layout features new hardwood flooring on the main level, new wall to wall carpeting upstairs and on the finished basement level, and has been freshly painted throughout with a neutral color. The list goes on! Newly updated eat in kitchen with quartz countertops, soft close cabinetry, and 4 piece LG stainless appliances. Updated powder room with quartz vanity top and new toilet. The living room is warmed by a cozy fireplace and has two sets of sliders that open onto the deck which overlooks the community walking trail. The owners retreat features double closets, dressing area and make up vanity, and en suite with sitting area. You'll find ample storage in the basement. Bonus: 2 off street parking spots, 1 right in front and 1 in the detached carport. Don't forget the location! Just off Rt 3 between West Chester and Newtown Square. Sign on for a carefree lifestyle right here!
Location
State PA
County Chester
Area Westtown Twp (10367)
Zoning MU
Rooms
Other Rooms Living Room, Dining Room, Primary Bedroom, Bedroom 2, Bedroom 3, Kitchen, Family Room, Laundry, Bathroom 2, Primary Bathroom
Basement Full, Fully Finished
Interior
Interior Features Primary Bath(s), Skylight(s), Dining Area
Hot Water Electric
Heating Forced Air
Cooling Central A/C
Flooring Wood, Fully Carpeted
Fireplaces Number 1
Equipment Dishwasher, Built-In Microwave
Fireplace Y
Window Features Replacement
Appliance Dishwasher, Built-In Microwave
Heat Source Electric
Laundry Upper Floor
Exterior
Exterior Feature Deck(s)
Garage Spaces 2.0
Utilities Available Cable TV
Water Access N
Roof Type Shingle
Accessibility None
Porch Deck(s)
Total Parking Spaces 2
Garage N
Building
Story 2
Sewer Public Sewer
Water Public
Architectural Style Traditional
Level or Stories 2
Additional Building Above Grade
New Construction N
Schools
Elementary Schools Penn Wood
Middle Schools Stetson
High Schools West Chester Bayard Rustin
School District West Chester Area
Others
HOA Fee Include Common Area Maintenance,Ext Bldg Maint,Lawn Maintenance
Senior Community No
Tax ID 67-03 -0353
Ownership Fee Simple
SqFt Source Assessor
Special Listing Condition Standard
Read Less
Want to know what your home might be worth? Contact us for a FREE valuation!

Our team is ready to help you sell your home for the highest possible price ASAP

Bought with Derek Donatelli • EXP Realty, LLC

GET MORE INFORMATION





