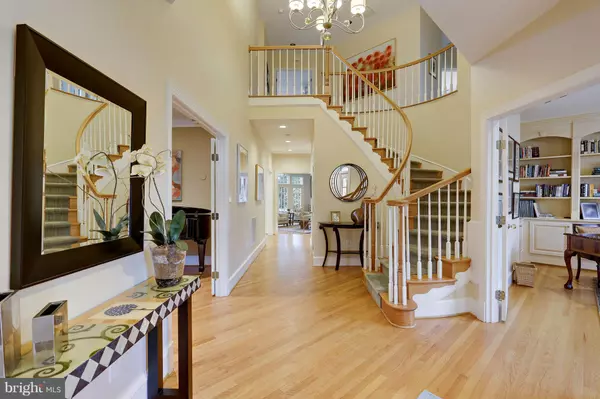$1,650,000
$1,675,000
1.5%For more information regarding the value of a property, please contact us for a free consultation.
7405 HONESTY WAY Bethesda, MD 20817
6 Beds
6 Baths
5,780 SqFt
Key Details
Sold Price $1,650,000
Property Type Single Family Home
Sub Type Detached
Listing Status Sold
Purchase Type For Sale
Square Footage 5,780 sqft
Price per Sqft $285
Subdivision Locust Ridge
MLS Listing ID MDMC139000
Sold Date 02/14/19
Style Colonial
Bedrooms 6
Full Baths 5
Half Baths 1
HOA Y/N N
Abv Grd Liv Area 4,780
Originating Board BRIGHT
Year Built 1997
Annual Tax Amount $16,104
Tax Year 2019
Lot Size 0.267 Acres
Acres 0.27
Property Description
Extraordinary 6,409 square feet home with 3 remarkable finished levels on a large .27 acre lot in one of the most highly sought neighborhoods in Bethesda. Built in 1997, and extensively renovated through-out the years. Outstanding state-of-the-art chef 's kitchen with high-end appliances and honed granite countertops! Six generous bedrooms including a decadent master bedroom suite, five and a Half bathrooms, and a large finished lower level.Built in 1997 and extensively renovated throughout the years, this breathtaking home boasts a two-story entry foyer with a curved staircase, intricate moldings, tray ceilings, a floor to ceiling stone fireplace, French doors, Palladium windows, honed granite, and gracious entertaining space. This distinctive residence offers a dramatic entry foyer, an elegant living room with a fireplace, a large formal dining room with shadow box molding, an outstanding state-of-the-art chef 's kitchen with high-end appliances and honed granite countertops, a huge island / breakfast bar, a walk-in pantry, and a sun-filled breakfast room with access to the scenic wraparound deck. The inviting family room, which opens to the thoughtfully designed gourmet kitchen, features a handsome floor to ceiling stone fireplace and a gorgeous wall of windows. The main level is complete with a premium library with custom bookshelves, a powder room, a coat closet, a convenient laundry room with built-in cabinets, and a two-car garage.There are five bedrooms and four full bathrooms on the second level, including an impeccably appointed owner's suite. The master suite features tray ceilings, a large open sitting room, a HUGE walk-in closet with organizing systems plus an additional closet within the closet, and a decadent newly renovated master bathroom with a free standing soaking tub, a separate large glass enclosed shower with a rain shower head and bench seating, and two stone honed vanities. The bright, finished walkout lower level includes an oversized recreation room with a game room area, a sixth bedroom, a full bathroom, an additional large exercise room with tons of natural light, and a storage room. The home is beautifully situated on a large, fenced lot with mature landscaping and a picturesque wraparound deck! Ideally located near Pyle Middle School, Landon School, and Whitman High School as well as vibrant Downtown Bethesda, the Capital Beltway, and only minutes to public transportation. Get to know everyone in the neighborhood on the convenient, charming walking / biking path that is adjacent to your new home!
Location
State MD
County Montgomery
Zoning R90
Rooms
Other Rooms Living Room, Dining Room, Primary Bedroom, Sitting Room, Bedroom 2, Bedroom 3, Bedroom 4, Bedroom 5, Kitchen, Game Room, Family Room, Den, Foyer, Exercise Room, Laundry, Storage Room, Bedroom 6
Basement Full
Interior
Interior Features Breakfast Area, Carpet, Ceiling Fan(s), Crown Moldings, Curved Staircase, Family Room Off Kitchen, Floor Plan - Open, Formal/Separate Dining Room, Kitchen - Eat-In, Kitchen - Gourmet, Kitchen - Island, Primary Bath(s), Pantry, Recessed Lighting, Walk-in Closet(s), Wood Floors
Heating Forced Air
Cooling Central A/C, Ceiling Fan(s)
Fireplaces Number 2
Equipment Cooktop, Dishwasher, Disposal, Dryer, Microwave, Oven - Double, Oven/Range - Gas, Oven - Wall, Range Hood, Refrigerator, Six Burner Stove, Stainless Steel Appliances, Washer
Fireplace Y
Window Features Palladian
Appliance Cooktop, Dishwasher, Disposal, Dryer, Microwave, Oven - Double, Oven/Range - Gas, Oven - Wall, Range Hood, Refrigerator, Six Burner Stove, Stainless Steel Appliances, Washer
Heat Source Natural Gas
Laundry Main Floor
Exterior
Parking Features Garage Door Opener, Garage - Front Entry
Garage Spaces 2.0
Fence Rear
Water Access N
View Trees/Woods
Accessibility None
Attached Garage 2
Total Parking Spaces 2
Garage Y
Building
Story 3+
Sewer Public Sewer
Water Public
Architectural Style Colonial
Level or Stories 3+
Additional Building Above Grade, Below Grade
New Construction N
Schools
Elementary Schools Burning Tree
Middle Schools Pyle
High Schools Walt Whitman
School District Montgomery County Public Schools
Others
Senior Community No
Tax ID 160703146382
Ownership Fee Simple
SqFt Source Estimated
Security Features Electric Alarm
Special Listing Condition Standard
Read Less
Want to know what your home might be worth? Contact us for a FREE valuation!

Our team is ready to help you sell your home for the highest possible price ASAP

Bought with Ronald S. Sitrin • Long & Foster Real Estate, Inc.
GET MORE INFORMATION





