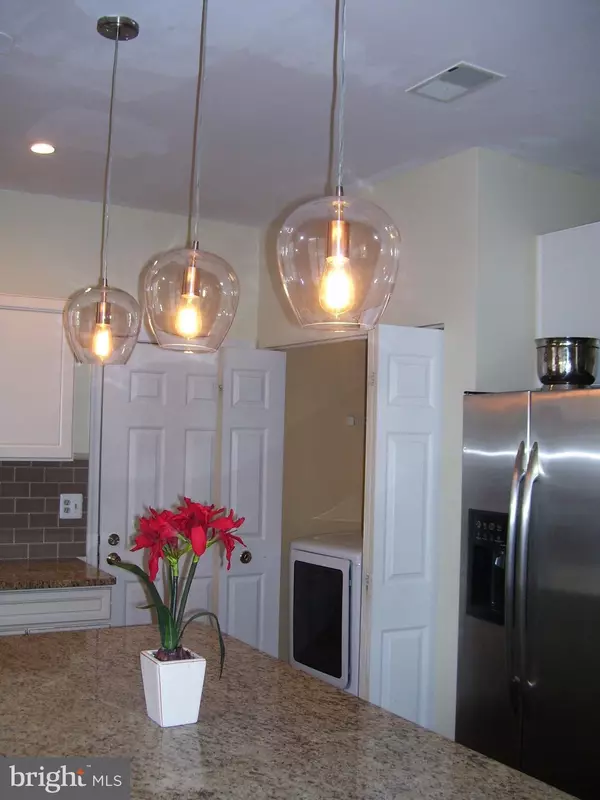$440,000
$440,000
For more information regarding the value of a property, please contact us for a free consultation.
15000 PEPPERIDGE DR Bowie, MD 20721
4 Beds
4 Baths
2,200 SqFt
Key Details
Sold Price $440,000
Property Type Single Family Home
Sub Type Detached
Listing Status Sold
Purchase Type For Sale
Square Footage 2,200 sqft
Price per Sqft $200
Subdivision Tall Oaks Crossing
MLS Listing ID 1004195958
Sold Date 02/01/19
Style Colonial
Bedrooms 4
Full Baths 3
Half Baths 1
HOA Fees $44/mo
HOA Y/N Y
Abv Grd Liv Area 2,200
Originating Board MRIS
Year Built 1995
Annual Tax Amount $5,934
Tax Year 2017
Lot Size 0.301 Acres
Acres 0.3
Property Description
JUST REDUCED, Motivated Seller. Enjoy the Holidays in a new Home in the Sought after Tall Oaks Crossing in Bowie, MD. Come see this Beautiful 4 BR 3.5 Bath Home located in a Well-Maintained Community with close proximity to Shopping, a Library, Tennis courts and Playgrounds. This Lovely Home Opens to a Marble Foyer that leads to the Upgraded Kitchen with Granite counter tops, New Cabinets, Large Island and SS appliances, Family Room with Fireplace and Hardwood floors throughout main level. Master bedroom has a spacious walk-in closet and large Bathroom En-suite. Enjoy the Finished Basement with a Custom Marble Bar and Extra room in the basement that could be a Theater Room or 5th bedroom. Seller is offering some closing help and 1 year home warranty. Make an Offer.
Location
State MD
County Prince Georges
Zoning RR
Rooms
Other Rooms Living Room, Dining Room, Primary Bedroom, Bedroom 2, Bedroom 4, Kitchen, Family Room, Foyer, Bathroom 3, Bonus Room
Basement Outside Entrance, Connecting Stairway, Sump Pump, Fully Finished, Walkout Stairs
Interior
Interior Features Attic, Family Room Off Kitchen, Dining Area, Kitchen - Eat-In, Kitchen - Island, Primary Bath(s), Upgraded Countertops
Hot Water Electric
Heating Forced Air
Cooling Central A/C
Flooring Hardwood, Carpet
Fireplaces Number 1
Fireplaces Type Equipment, Fireplace - Glass Doors, Mantel(s)
Equipment Cooktop, Dishwasher, Disposal, Dryer, Exhaust Fan, Refrigerator, Oven/Range - Gas, Washer, Range Hood
Furnishings No
Fireplace Y
Appliance Cooktop, Dishwasher, Disposal, Dryer, Exhaust Fan, Refrigerator, Oven/Range - Gas, Washer, Range Hood
Heat Source Natural Gas
Exterior
Parking Features Garage Door Opener, Garage - Side Entry
Garage Spaces 2.0
Water Access N
Accessibility None
Attached Garage 2
Total Parking Spaces 2
Garage Y
Building
Lot Description Corner
Story 3+
Sewer Public Septic, Public Sewer
Water Public
Architectural Style Colonial
Level or Stories 3+
Additional Building Above Grade
New Construction N
Schools
Elementary Schools Pointer Ridge
Middle Schools Benjamin Tasker
High Schools Bowie
School District Prince George'S County Public Schools
Others
Senior Community No
Tax ID 17070761999
Ownership Fee Simple
SqFt Source Estimated
Security Features Security System,Smoke Detector
Special Listing Condition Standard
Read Less
Want to know what your home might be worth? Contact us for a FREE valuation!

Our team is ready to help you sell your home for the highest possible price ASAP

Bought with KIAJUANA RAYFORD • RLAH @properties
GET MORE INFORMATION





