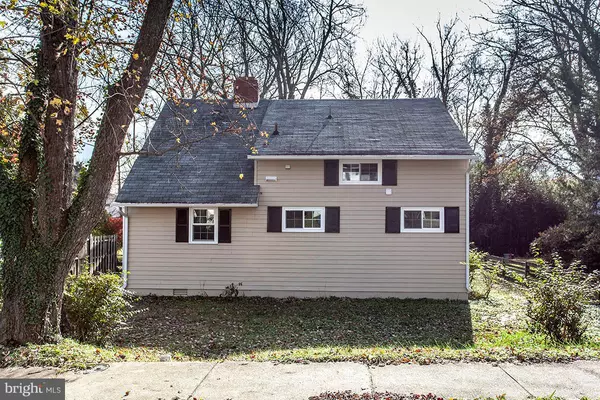$475,000
$474,900
For more information regarding the value of a property, please contact us for a free consultation.
5912 VANDEGRIFT AVE Rockville, MD 20851
4 Beds
2 Baths
1,200 SqFt
Key Details
Sold Price $475,000
Property Type Single Family Home
Sub Type Detached
Listing Status Sold
Purchase Type For Sale
Square Footage 1,200 sqft
Price per Sqft $395
Subdivision Twinbrook
MLS Listing ID MDMC316240
Sold Date 02/01/19
Style Cape Cod
Bedrooms 4
Full Baths 2
HOA Y/N N
Abv Grd Liv Area 1,200
Originating Board BRIGHT
Year Built 1952
Annual Tax Amount $4,589
Tax Year 2019
Lot Size 6,156 Sqft
Acres 0.14
Property Description
Amazing, just completed full renovation of this home that is a short walk to Twinbrook Metro. This home offers a brand new gourmet kitchen with quartz countertops, upgraded cabinets, upgraded stainless steel appliances and redesigned floor plan to allow for bigger kitchen footprint that typical in these models. Kitchen flows to spacious family room with wood burning fireplace that overlooks and accesses the new slate patio. New windows and HVAC Hardwoods original throughout but completely refinished to give the older charm and character with the new modern look. Two bedrooms and the updated full bath on the main floor and two additional bedrooms and another updated full bath on the upper level. Backyard offers a side one car garage with lots of additional space for storage. No detail is left undone to make this home meet todays new home standards. Come and you will see these top of the line finishes in a community close to 355, shopping, restaurants and METRO is a quick walk a few blocks away.
Location
State MD
County Montgomery
Zoning R60
Rooms
Other Rooms Kitchen, Family Room
Main Level Bedrooms 2
Interior
Interior Features Entry Level Bedroom, Floor Plan - Traditional, Kitchen - Gourmet, Recessed Lighting, Upgraded Countertops, Wood Floors
Hot Water Natural Gas
Heating Heat Pump(s)
Cooling Central A/C
Flooring Hardwood
Fireplaces Number 1
Fireplaces Type Wood
Equipment Built-In Microwave, Dishwasher, Disposal, Dryer, Oven/Range - Gas, Refrigerator, Washer, Water Heater
Fireplace Y
Window Features Double Pane
Appliance Built-In Microwave, Dishwasher, Disposal, Dryer, Oven/Range - Gas, Refrigerator, Washer, Water Heater
Heat Source Natural Gas
Laundry Main Floor
Exterior
Parking Features Additional Storage Area, Garage - Rear Entry
Garage Spaces 4.0
Utilities Available Natural Gas Available, Electric Available
Water Access N
Roof Type Asphalt,Shingle
Accessibility None
Total Parking Spaces 4
Garage Y
Building
Lot Description Rear Yard
Story 2
Foundation Crawl Space
Sewer Public Sewer
Water Public
Architectural Style Cape Cod
Level or Stories 2
Additional Building Above Grade, Below Grade
Structure Type Dry Wall
New Construction N
Schools
Elementary Schools Twinbrook
Middle Schools Julius West
High Schools Richard Montgomery
School District Montgomery County Public Schools
Others
Senior Community No
Tax ID 160400219744
Ownership Fee Simple
SqFt Source Estimated
Special Listing Condition Standard
Read Less
Want to know what your home might be worth? Contact us for a FREE valuation!

Our team is ready to help you sell your home for the highest possible price ASAP

Bought with Keri K Shull • Optime Realty

GET MORE INFORMATION





