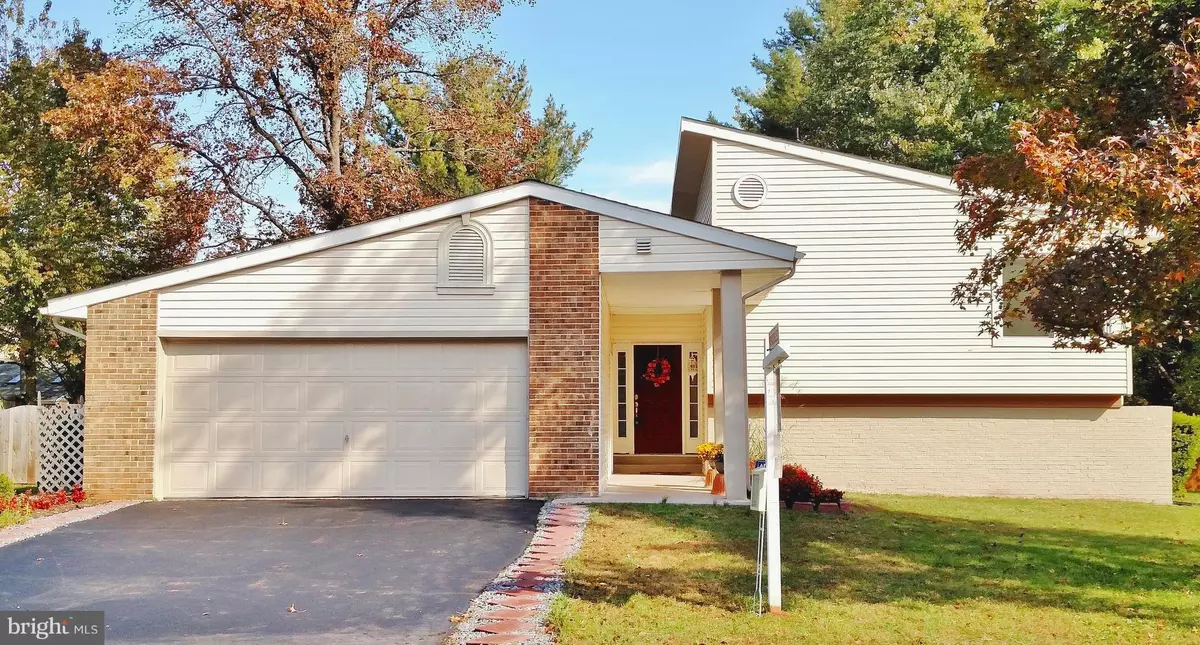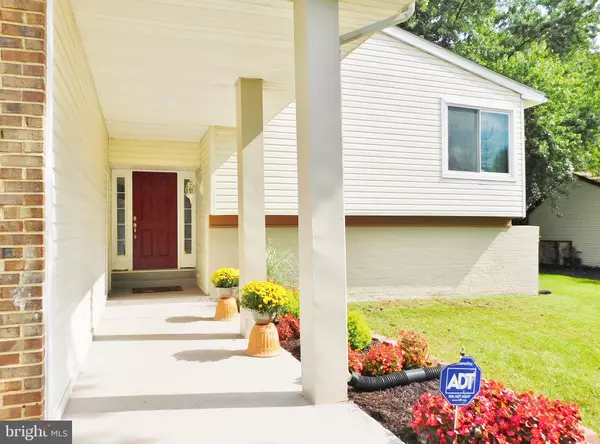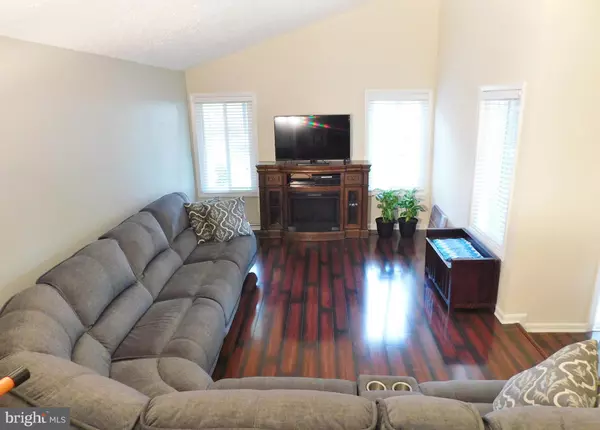$435,000
$434,990
For more information regarding the value of a property, please contact us for a free consultation.
218 HILLSDALE DR Sterling, VA 20164
4 Beds
3 Baths
1,817 SqFt
Key Details
Sold Price $435,000
Property Type Single Family Home
Sub Type Detached
Listing Status Sold
Purchase Type For Sale
Square Footage 1,817 sqft
Price per Sqft $239
Subdivision Sugarland Run
MLS Listing ID 1007531384
Sold Date 01/25/19
Style Contemporary
Bedrooms 4
Full Baths 2
Half Baths 1
HOA Fees $67/mo
HOA Y/N Y
Abv Grd Liv Area 1,317
Originating Board MRIS
Year Built 1971
Annual Tax Amount $4,212
Tax Year 2018
Lot Size 9,583 Sqft
Acres 0.22
Lot Dimensions LotLength:102 X LotWidth:79
Property Description
** ANOTHER SUCCESSFUL LISTING IS CLOSED! ** FULLY REMODELED ***Fully Updated 4 Bedroom, 2.5 Bath, 2-car garage, 3 Level Contemporary-style home in Sugarland Run**1,817 Finished SF**LOADED With Newer: Windows, 13-SEER Heat/ AC System, Roof, Wiring, Wood flooring /Ceramic tile flooring/Carpet, Stainless Steel appliances, Recessed lights, 2 Patios** MAIN LEVEL: Vaulted ceilings and wood floors in Foyer, Great Room and Dining Room**ALL rooms fully remodeled with upgraded features including: KITCHEN: Granite countertops, 42" cabinets, Custom 12" x 24"ceramic tile flooring, glass tile back-splash, recessed lights, Updated Stainless Steel appliances with French door refrigerator**UPPER LEVEL: All Bathrooms Updated incl Master Bathroom w/ Granite vanity top with under-mount sink, Custom ceramic tile surrounds in walk-in shower, 12" ceramic floor tile, updated lighting and matching brushed nickel faucets**Hallway Full Bath: Granite vanity top with under-mount sink, Custom ceramic tile surrounds in tub-shower, 12" ceramic floor tile, updated lighting and matching brushed nickel faucets**LOWER LEVEL: Basement Powder Room w/ pedestal sink, updated brushed nickel lighting and faucets, 12" ceramic tile flooring**Legal Bedroom 4 has egress window and closet**Large laundry room with newer washer-dryer and plenty of storage**Two Patios at side and rear are accessed by newer sliding glass doors** Spacious fenced back yard with 3 gates, including one that leads to the 26-mile long paved walk/jog/bike path**This home conveys with a 13-month FREE HWA Home Warranty that has special upgrades (including water heater replacement w/ tankless unit) at no cost. Details available****With consideration for child caregiver, kindly provide 1-hour showing notice.
Location
State VA
County Loudoun
Zoning NONE
Direction Southwest
Rooms
Other Rooms Dining Room, Primary Bedroom, Bedroom 2, Bedroom 3, Bedroom 4, Kitchen, Game Room, Foyer, Great Room, Laundry, Utility Room, Bathroom 2, Bathroom 3, Primary Bathroom
Basement Full
Interior
Interior Features Attic, Kitchen - Gourmet, Kitchen - Table Space, Dining Area, Kitchen - Eat-In, Primary Bath(s), Upgraded Countertops, Window Treatments, Wood Floors, Chair Railings, Recessed Lighting, Floor Plan - Open, Combination Dining/Living, Stall Shower
Hot Water Natural Gas
Heating Central, Forced Air, Heat Pump(s), Programmable Thermostat
Cooling Heat Pump(s), Programmable Thermostat, Energy Star Cooling System, Central A/C, Ceiling Fan(s)
Flooring Carpet, Ceramic Tile, Laminated, Vinyl
Equipment Disposal, Dryer, ENERGY STAR Dishwasher, ENERGY STAR Refrigerator, Exhaust Fan, Icemaker, Microwave, Oven - Self Cleaning, Oven/Range - Electric, Range Hood, Washer, Water Heater
Fireplace N
Window Features Low-E,Screens,Vinyl Clad
Appliance Disposal, Dryer, ENERGY STAR Dishwasher, ENERGY STAR Refrigerator, Exhaust Fan, Icemaker, Microwave, Oven - Self Cleaning, Oven/Range - Electric, Range Hood, Washer, Water Heater
Heat Source Electric, Central, Natural Gas Available
Laundry Lower Floor, Dryer In Unit, Washer In Unit
Exterior
Exterior Feature Patio(s), Porch(es), Roof
Parking Features Garage - Front Entry, Garage Door Opener, Additional Storage Area
Garage Spaces 2.0
Fence Board, Rear, Other
Community Features Alterations/Architectural Changes, Covenants
Utilities Available Under Ground, Cable TV Available, Fiber Optics Available
Amenities Available Community Center, Common Grounds, Jog/Walk Path, Lake, Meeting Room, Pool - Outdoor, Swimming Pool, Tot Lots/Playground, Pool Mem Avail, Party Room, Recreational Center
Water Access N
View Garden/Lawn
Roof Type Architectural Shingle
Street Surface Access - On Grade,Paved
Accessibility None
Porch Patio(s), Porch(es), Roof
Road Frontage Public
Attached Garage 2
Total Parking Spaces 2
Garage Y
Building
Lot Description Backs to Trees, Backs - Open Common Area, Cul-de-sac, Premium, PUD, Private, No Thru Street, Other
Story 3+
Sewer Public Sewer
Water Public
Architectural Style Contemporary
Level or Stories 3+
Additional Building Above Grade, Below Grade
Structure Type 9'+ Ceilings,Cathedral Ceilings,Dry Wall,High,Vaulted Ceilings
New Construction N
Schools
Elementary Schools Sugarland
Middle Schools Seneca Ridge
High Schools Dominion
School District Loudoun County Public Schools
Others
HOA Fee Include Common Area Maintenance,Insurance,Other,Pool(s),Recreation Facility,Reserve Funds,Road Maintenance
Senior Community No
Tax ID 011193686000
Ownership Fee Simple
SqFt Source Estimated
Security Features Monitored,Main Entrance Lock,Security System,Smoke Detector,Motion Detectors
Horse Property N
Special Listing Condition Standard
Read Less
Want to know what your home might be worth? Contact us for a FREE valuation!

Our team is ready to help you sell your home for the highest possible price ASAP

Bought with Meryl A McGhee • Keller Williams Realty

GET MORE INFORMATION





