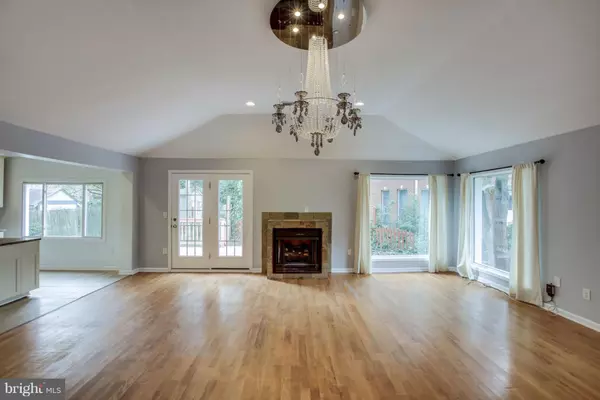$651,100
$600,000
8.5%For more information regarding the value of a property, please contact us for a free consultation.
510 FREDERICK ST N Arlington, VA 22203
3 Beds
3 Baths
1,164 SqFt
Key Details
Sold Price $651,100
Property Type Single Family Home
Sub Type Detached
Listing Status Sold
Purchase Type For Sale
Square Footage 1,164 sqft
Price per Sqft $559
Subdivision Brandon Village
MLS Listing ID 1009600348
Sold Date 01/16/19
Style Ranch/Rambler
Bedrooms 3
Full Baths 2
Half Baths 1
HOA Y/N N
Abv Grd Liv Area 1,164
Originating Board MRIS
Year Built 1951
Annual Tax Amount $6,050
Tax Year 2017
Lot Size 8,440 Sqft
Acres 0.19
Property Description
PRICE JUST REDUCED SIGNIFICANTLY UNDER MARKET VALUE, $100,000 PRICE REDUCTION!Open Houses: Wednesday - Friday 12/12-12/14 from 4pm-6pm and Saturday 12/15 from 1pm - 3pm. Property will be available for pre-offer inspections until Monday 12/17 at 5pm. All offers will be reviewed Tuesday 12/8 at 5pm. AGENTS READ INSTRUCTIONS!Newly Renovated Home in PRIME LOCATION! Just minutes away from Ballston Quarter & 1 block away from Bluemont Junction Trail! The beautiful hardwoods & cathedral ceilings are on full display in the living area & the gourmet kitchen is outfitted with top of the line appliances. The open layout is perfect for entertaining & the back deck creates the perfect escape to take your party outside!
Location
State VA
County Arlington
Zoning R-6
Rooms
Other Rooms Living Room, Primary Bedroom, Bedroom 2, Bedroom 3, Kitchen
Main Level Bedrooms 3
Interior
Interior Features Attic, Kitchen - Gourmet, Combination Kitchen/Living, Combination Dining/Living, Upgraded Countertops, Primary Bath(s), Window Treatments, Wood Floors, Floor Plan - Open
Hot Water Natural Gas
Heating Central, Heat Pump(s)
Cooling Central A/C
Fireplaces Number 1
Fireplaces Type Mantel(s), Screen
Equipment Dishwasher, Disposal, Exhaust Fan, Icemaker, Oven/Range - Gas, Range Hood, Refrigerator, Washer/Dryer Stacked, Water Heater
Fireplace Y
Appliance Dishwasher, Disposal, Exhaust Fan, Icemaker, Oven/Range - Gas, Range Hood, Refrigerator, Washer/Dryer Stacked, Water Heater
Heat Source Natural Gas
Exterior
Parking Features Garage - Front Entry
Garage Spaces 1.0
Water Access N
Accessibility None
Attached Garage 1
Total Parking Spaces 1
Garage Y
Building
Story 1
Sewer Public Sewer
Water Public
Architectural Style Ranch/Rambler
Level or Stories 1
Additional Building Above Grade
New Construction N
Schools
Elementary Schools Ashlawn
Middle Schools Kenmore
High Schools Washington-Liberty
School District Arlington County Public Schools
Others
Senior Community No
Tax ID 13-045-063
Ownership Fee Simple
SqFt Source Estimated
Special Listing Condition Standard
Read Less
Want to know what your home might be worth? Contact us for a FREE valuation!

Our team is ready to help you sell your home for the highest possible price ASAP

Bought with Han C Le • Westgate Realty Group, Inc.

GET MORE INFORMATION





