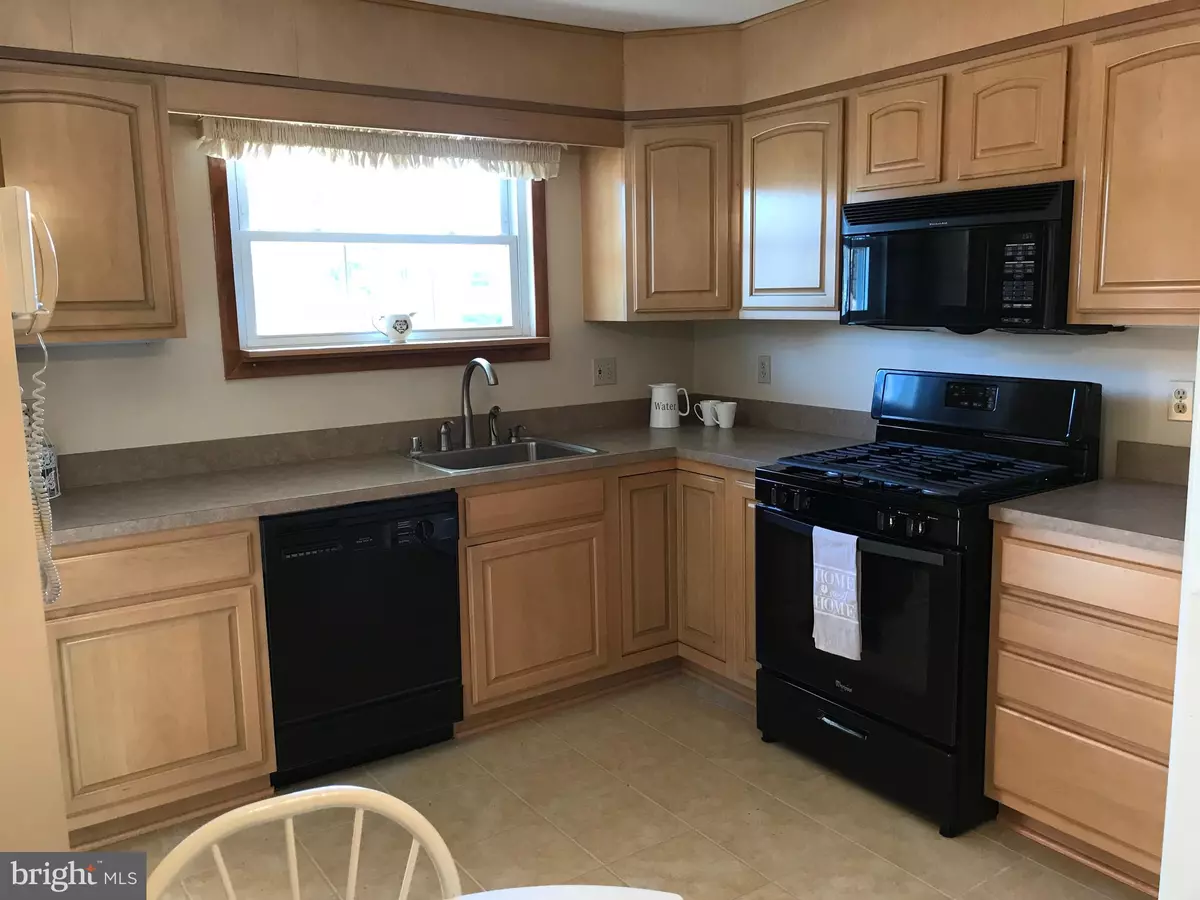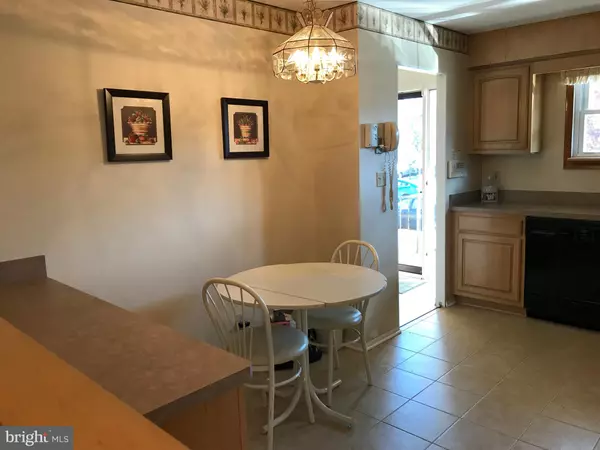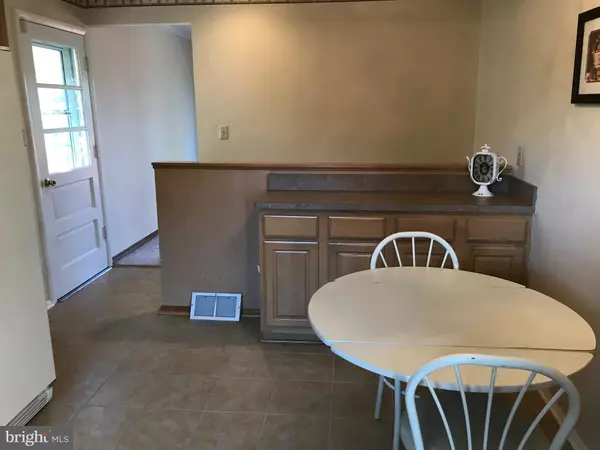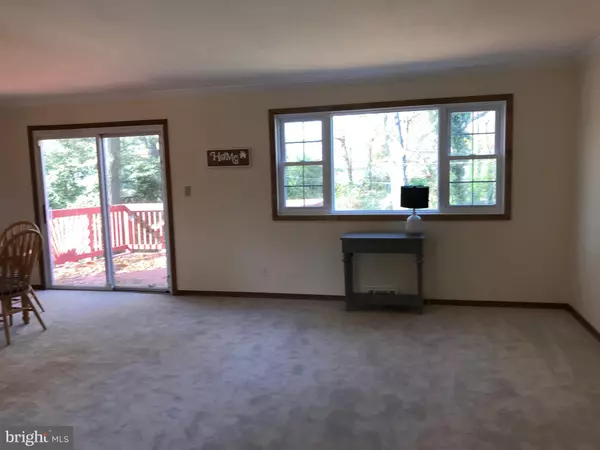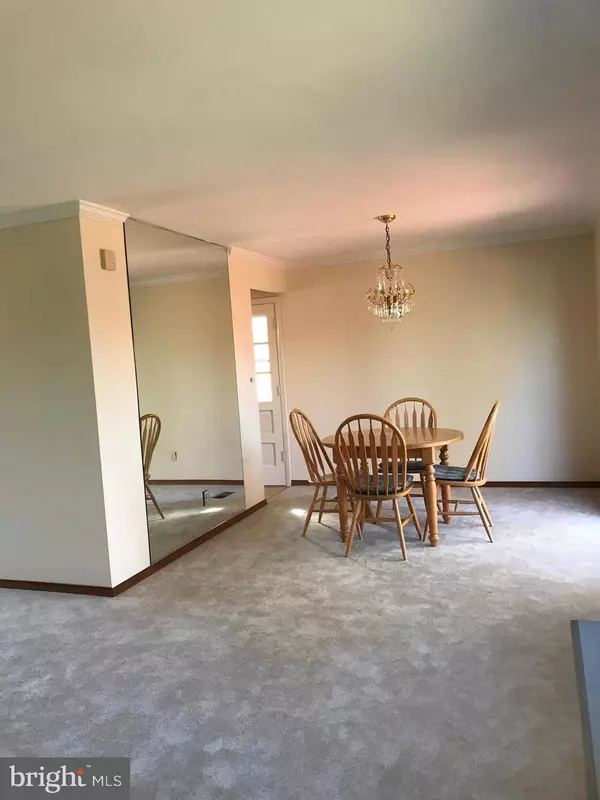$283,000
$290,000
2.4%For more information regarding the value of a property, please contact us for a free consultation.
290 CROSS CREEK DR Glen Burnie, MD 21061
3 Beds
2 Baths
1,229 SqFt
Key Details
Sold Price $283,000
Property Type Single Family Home
Sub Type Detached
Listing Status Sold
Purchase Type For Sale
Square Footage 1,229 sqft
Price per Sqft $230
Subdivision The Highlands
MLS Listing ID 1007542646
Sold Date 01/04/19
Style Ranch/Rambler
Bedrooms 3
Full Baths 1
Half Baths 1
HOA Y/N N
Abv Grd Liv Area 1,229
Originating Board MRIS
Year Built 1966
Annual Tax Amount $2,489
Tax Year 2017
Lot Size 6,900 Sqft
Acres 0.16
Property Description
Move in Ready! Enjoy your new life as home owner in this Well maintained (3) bedroom, 1 1/2 baths RANCHER. Have breakfast in the large kitchen then family dinners and gatherings in the living / dining room with slider to deck .so you can BBQ that turkey. Newly finished family room in lower level , perfect for game night or your own he or she cave with walk out. Newly painted & new Carpet, Newer windows, Newer roof, Natural gas heat. New range. Central air conditioning. Washer, dryer, laundry area. Work bench & lots of storage. Fenced rear yard and patio backs to woods. Close to public transportation & shopping and hospital. Can be in for the holidays!!
Location
State MD
County Anne Arundel
Zoning R5
Rooms
Other Rooms Living Room, Dining Room, Primary Bedroom, Bedroom 2, Bedroom 3, Kitchen, Family Room, Basement
Basement Connecting Stairway, Outside Entrance, Sump Pump, Full, Partially Finished, Walkout Level, Workshop
Main Level Bedrooms 3
Interior
Interior Features Attic, Kitchen - Table Space, Combination Dining/Living, Kitchen - Eat-In, Crown Moldings, Window Treatments, Wood Floors, Floor Plan - Traditional
Hot Water Natural Gas
Heating Forced Air
Cooling Central A/C
Flooring Carpet, Ceramic Tile, Hardwood
Equipment Dishwasher, Dryer, Exhaust Fan, Extra Refrigerator/Freezer, Icemaker, Microwave, Oven/Range - Gas, Refrigerator, Washer, Water Heater
Fireplace N
Appliance Dishwasher, Dryer, Exhaust Fan, Extra Refrigerator/Freezer, Icemaker, Microwave, Oven/Range - Gas, Refrigerator, Washer, Water Heater
Heat Source Natural Gas
Exterior
Exterior Feature Deck(s), Patio(s), Porch(es)
Fence Chain Link, Rear
Water Access N
Roof Type Fiberglass
Accessibility Grab Bars Mod
Porch Deck(s), Patio(s), Porch(es)
Garage N
Building
Story 2
Sewer Public Sewer
Water Public
Architectural Style Ranch/Rambler
Level or Stories 2
Additional Building Above Grade
New Construction N
Schools
Elementary Schools Southgate
High Schools Old Mill
School District Anne Arundel County Public Schools
Others
Senior Community No
Tax ID 020343033402540
Ownership Fee Simple
SqFt Source Estimated
Horse Property N
Special Listing Condition Standard
Read Less
Want to know what your home might be worth? Contact us for a FREE valuation!

Our team is ready to help you sell your home for the highest possible price ASAP

Bought with Karen L Voelker • RE/MAX Executive

GET MORE INFORMATION

