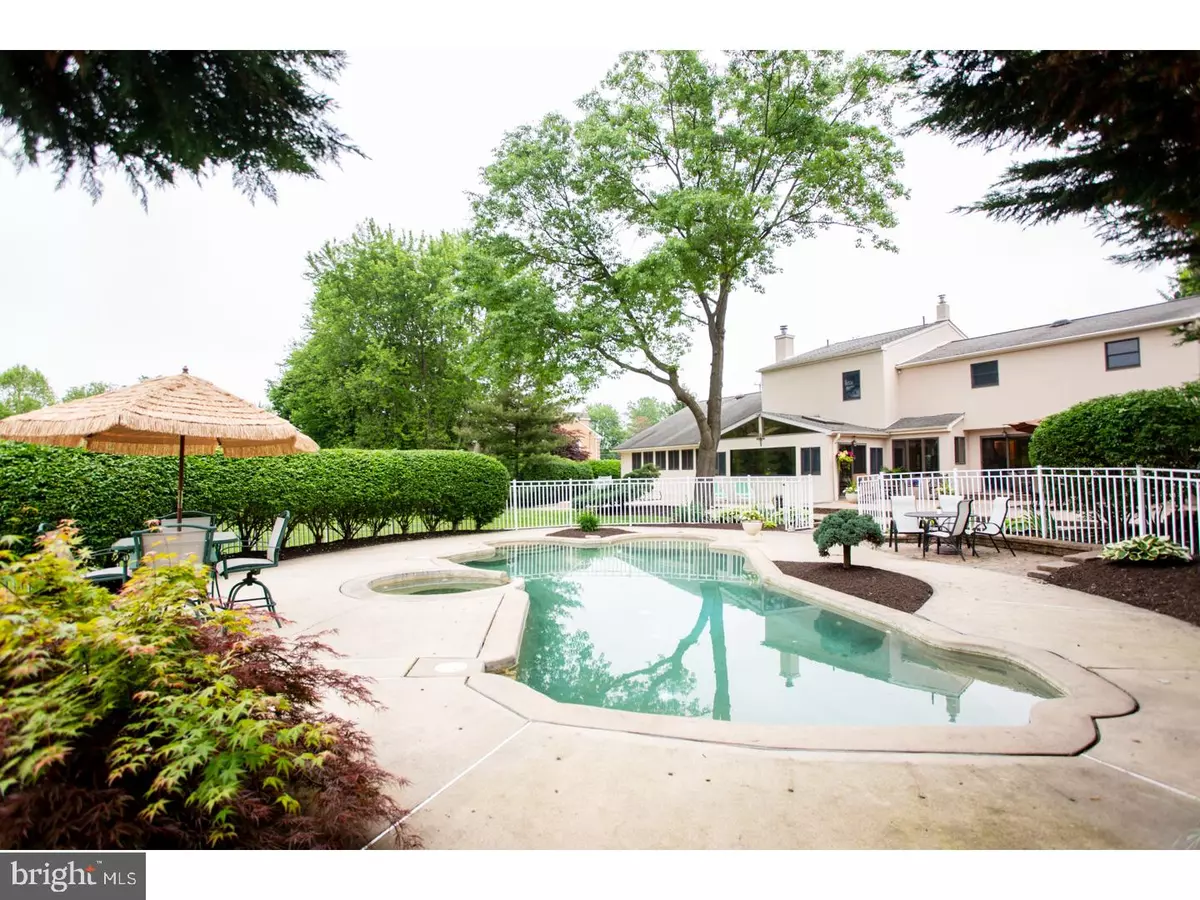$575,000
$599,900
4.2%For more information regarding the value of a property, please contact us for a free consultation.
210 CHESTNUT LN North Wales, PA 19454
5 Beds
3 Baths
4,000 SqFt
Key Details
Sold Price $575,000
Property Type Single Family Home
Sub Type Detached
Listing Status Sold
Purchase Type For Sale
Square Footage 4,000 sqft
Price per Sqft $143
Subdivision None Available
MLS Listing ID 1001755576
Sold Date 01/11/19
Style Colonial
Bedrooms 5
Full Baths 3
HOA Y/N N
Abv Grd Liv Area 4,000
Originating Board TREND
Year Built 1966
Annual Tax Amount $7,548
Tax Year 2018
Lot Size 1.329 Acres
Acres 1.33
Lot Dimensions 150
Property Description
Looking for a potential in-law suite, large home office, or place for an Au Pair? This unique home has the potential to make that happen. Welcome home to this 4/5 Bedroom, 3 Bathroom picturesque Colonial, full of custom accents that conjure luxury and provide the perfect place for impressive entertaining, & gatherings. The moment you step inside the entry way, you'll be treated to imported porcelain tile. To your left you'll notice a large dining room with lower lighting, let your imagination run wild, as you host dinner parties here. A Gourmet kitchen waits on the other side of the pocket doors, with Thomasville cabinets and stunning granite counter tops with a granite back splash. Next you'll head through the cozy living room with fireplace, to an exceptional sun room that overlooks the lush private backyard and custom in-ground pool. As you step out onto the patio, you'll find a spacious area for BBQ's, outdoor grilling, and so much more! As you go up the stairs you will be astounded at the large main bedroom suite with 10' high ceilings in the sitting room, custom window treatments, and vast closet space. Finish your nights with a relaxing moment in the deluxe main bathroom. Rounding out the second floor is 3 other bedrooms and a bathroom. Motivated Seller - Bring Offer.
Location
State PA
County Montgomery
Area Horsham Twp (10636)
Zoning R2
Rooms
Other Rooms Living Room, Dining Room, Primary Bedroom, Bedroom 2, Bedroom 3, Kitchen, Family Room, Bedroom 1, In-Law/auPair/Suite, Other
Interior
Interior Features Kitchen - Eat-In
Hot Water Natural Gas
Heating Gas
Cooling Central A/C
Flooring Wood, Fully Carpeted, Tile/Brick
Fireplaces Number 1
Equipment Cooktop, Dishwasher, Disposal
Fireplace Y
Appliance Cooktop, Dishwasher, Disposal
Heat Source Natural Gas
Laundry Upper Floor
Exterior
Exterior Feature Patio(s)
Parking Features Inside Access, Garage Door Opener
Garage Spaces 5.0
Pool In Ground
Water Access N
Roof Type Shingle
Accessibility None
Porch Patio(s)
Attached Garage 2
Total Parking Spaces 5
Garage Y
Building
Lot Description Rear Yard
Story 2
Sewer Public Sewer
Water Public
Architectural Style Colonial
Level or Stories 2
Additional Building Above Grade
New Construction N
Schools
Middle Schools Keith Valley
High Schools Hatboro-Horsham
School District Hatboro-Horsham
Others
Senior Community No
Tax ID 36-00-02125-008
Ownership Fee Simple
SqFt Source Estimated
Special Listing Condition Standard
Read Less
Want to know what your home might be worth? Contact us for a FREE valuation!

Our team is ready to help you sell your home for the highest possible price ASAP

Bought with Phillip M Voorhees • Keller Williams Real Estate-Montgomeryville
GET MORE INFORMATION





