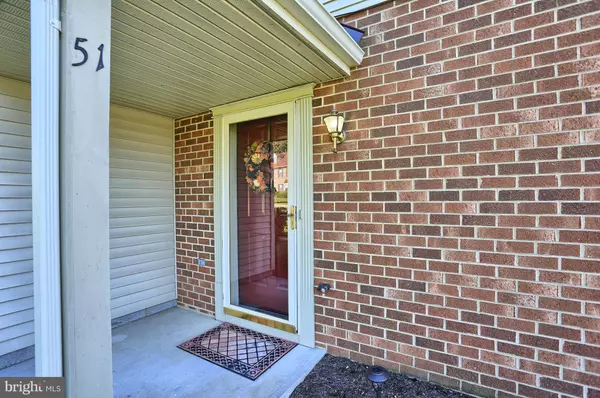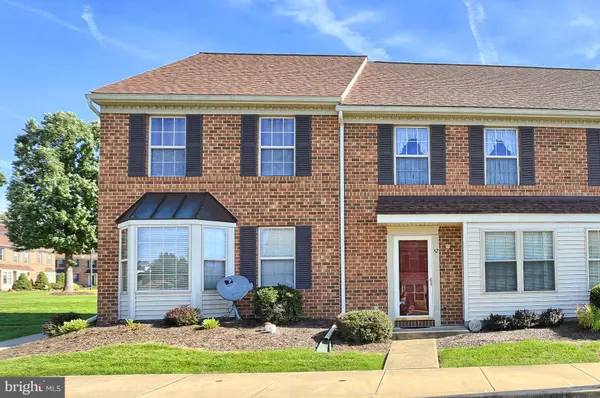$156,500
$158,900
1.5%For more information regarding the value of a property, please contact us for a free consultation.
51 ACORN BLVD Lancaster, PA 17602
3 Beds
2 Baths
1,402 SqFt
Key Details
Sold Price $156,500
Property Type Condo
Sub Type Condo/Co-op
Listing Status Sold
Purchase Type For Sale
Square Footage 1,402 sqft
Price per Sqft $111
Subdivision The Oaks
MLS Listing ID 1009958436
Sold Date 12/05/18
Style Colonial
Bedrooms 3
Full Baths 2
Condo Fees $185/mo
HOA Y/N N
Abv Grd Liv Area 1,402
Originating Board BRIGHT
Year Built 1997
Annual Tax Amount $1,991
Tax Year 2018
Property Description
Beautifully kept townhouse with new kitchen tile floor. One bedroom on first floor but you can use it as a den/office. Two full bathes make this townhouse unique plus a very large first floor extra closet! Add geothermal heat and CA , CV schools low taxes, and conveniently right off of RT 30 and you have yourself a winner! Seller must find suitable housing
Location
State PA
County Lancaster
Area East Lampeter Twp (10531)
Zoning RESIDENTIAL
Rooms
Other Rooms Living Room, Bedroom 2, Bedroom 3, Kitchen, Bedroom 1, Laundry, Bathroom 1, Bathroom 2
Main Level Bedrooms 1
Interior
Interior Features Carpet, Ceiling Fan(s), Chair Railings, Entry Level Bedroom, Kitchen - Eat-In, Pantry, Window Treatments, Wood Floors
Heating Heat Pump(s), Geothermal
Cooling Central A/C
Flooring Carpet, Hardwood, Ceramic Tile
Equipment Built-In Microwave, Built-In Range, Dishwasher, Oven/Range - Electric, Refrigerator
Fireplace N
Appliance Built-In Microwave, Built-In Range, Dishwasher, Oven/Range - Electric, Refrigerator
Heat Source Electric, Geo-thermal
Laundry Upper Floor
Exterior
Garage Spaces 2.0
Utilities Available Cable TV Available
Amenities Available None
Water Access N
Roof Type Architectural Shingle
Accessibility None
Total Parking Spaces 2
Garage N
Building
Story 2
Sewer Public Sewer
Water Public
Architectural Style Colonial
Level or Stories 2
Additional Building Above Grade, Below Grade
Structure Type Dry Wall
New Construction N
Schools
Elementary Schools Smoketown
Middle Schools Conestoga Valley
High Schools Conestoga Valley
School District Conestoga Valley
Others
HOA Fee Include Common Area Maintenance,Lawn Maintenance,Management,Sewer,Snow Removal,Trash,Water
Senior Community No
Tax ID 310-61279-1-0051
Ownership Condominium
Acceptable Financing Cash, Conventional, FHA, VA
Horse Property N
Listing Terms Cash, Conventional, FHA, VA
Financing Cash,Conventional,FHA,VA
Special Listing Condition Standard
Read Less
Want to know what your home might be worth? Contact us for a FREE valuation!

Our team is ready to help you sell your home for the highest possible price ASAP

Bought with Kamlesh Rathod • Keller Williams Elite
GET MORE INFORMATION





