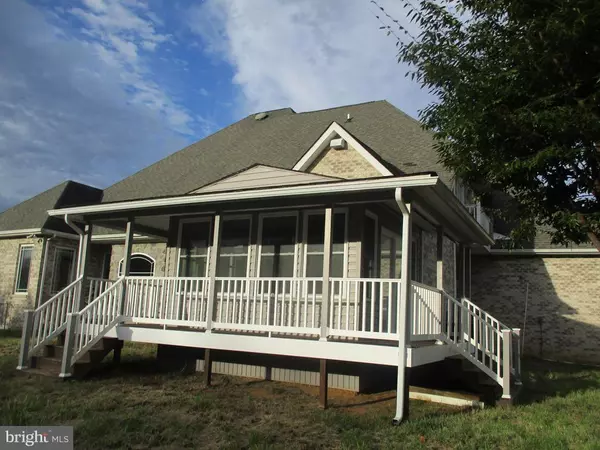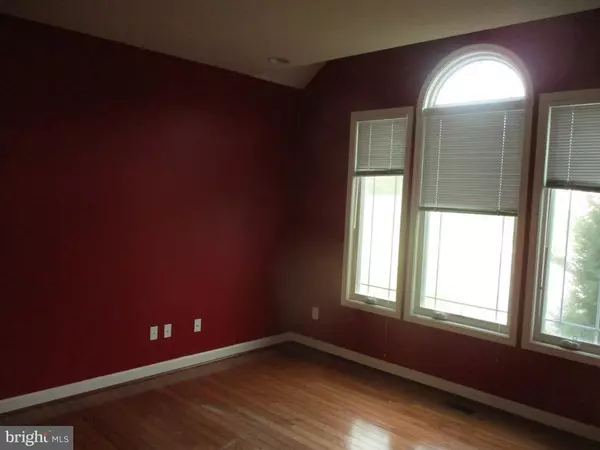$483,000
$489,900
1.4%For more information regarding the value of a property, please contact us for a free consultation.
6325 NAYLORS RESERVE CT Hughesville, MD 20637
4 Beds
4 Baths
3,692 SqFt
Key Details
Sold Price $483,000
Property Type Single Family Home
Sub Type Detached
Listing Status Sold
Purchase Type For Sale
Square Footage 3,692 sqft
Price per Sqft $130
Subdivision Naylor'S Reserve Sub
MLS Listing ID 1009949334
Sold Date 12/19/18
Style Contemporary
Bedrooms 4
Full Baths 4
HOA Fees $16/ann
HOA Y/N Y
Abv Grd Liv Area 3,692
Originating Board MRIS
Year Built 2007
Annual Tax Amount $7,272
Tax Year 2018
Lot Size 3.000 Acres
Acres 3.0
Property Description
This Luxurious All Brick home on 3 acres w/ over 6000' of living space boasts a main floor MBR with 2 walk-in closets and a jetted soaking tub. Master Bedroom on the second floor as well. Beautiful Sunroom and a wraparound back porch. Auction property
Location
State MD
County Charles
Zoning AC
Rooms
Basement Outside Entrance, Rear Entrance, Fully Finished, Full
Main Level Bedrooms 1
Interior
Interior Features Breakfast Area, Kitchen - Table Space, Dining Area, Kitchen - Eat-In, Primary Bath(s), Entry Level Bedroom, Chair Railings, Upgraded Countertops
Hot Water Electric
Heating Forced Air
Cooling Central A/C
Fireplaces Number 1
Equipment Cooktop, Dishwasher, Disposal, Microwave, Oven - Wall, Water Heater
Fireplace Y
Appliance Cooktop, Dishwasher, Disposal, Microwave, Oven - Wall, Water Heater
Heat Source Bottled Gas/Propane
Exterior
Parking Features Garage - Side Entry
Garage Spaces 3.0
Water Access N
Accessibility None
Attached Garage 3
Total Parking Spaces 3
Garage Y
Building
Story 3+
Sewer Septic Exists
Water Well
Architectural Style Contemporary
Level or Stories 3+
Additional Building Above Grade
Structure Type Tray Ceilings
New Construction N
Schools
Middle Schools John Hanson
School District Charles County Public Schools
Others
Senior Community No
Tax ID 0909032681
Ownership Fee Simple
SqFt Source Estimated
Special Listing Condition REO (Real Estate Owned)
Read Less
Want to know what your home might be worth? Contact us for a FREE valuation!

Our team is ready to help you sell your home for the highest possible price ASAP

Bought with Beauford H Mensah • Taylor Properties
GET MORE INFORMATION





