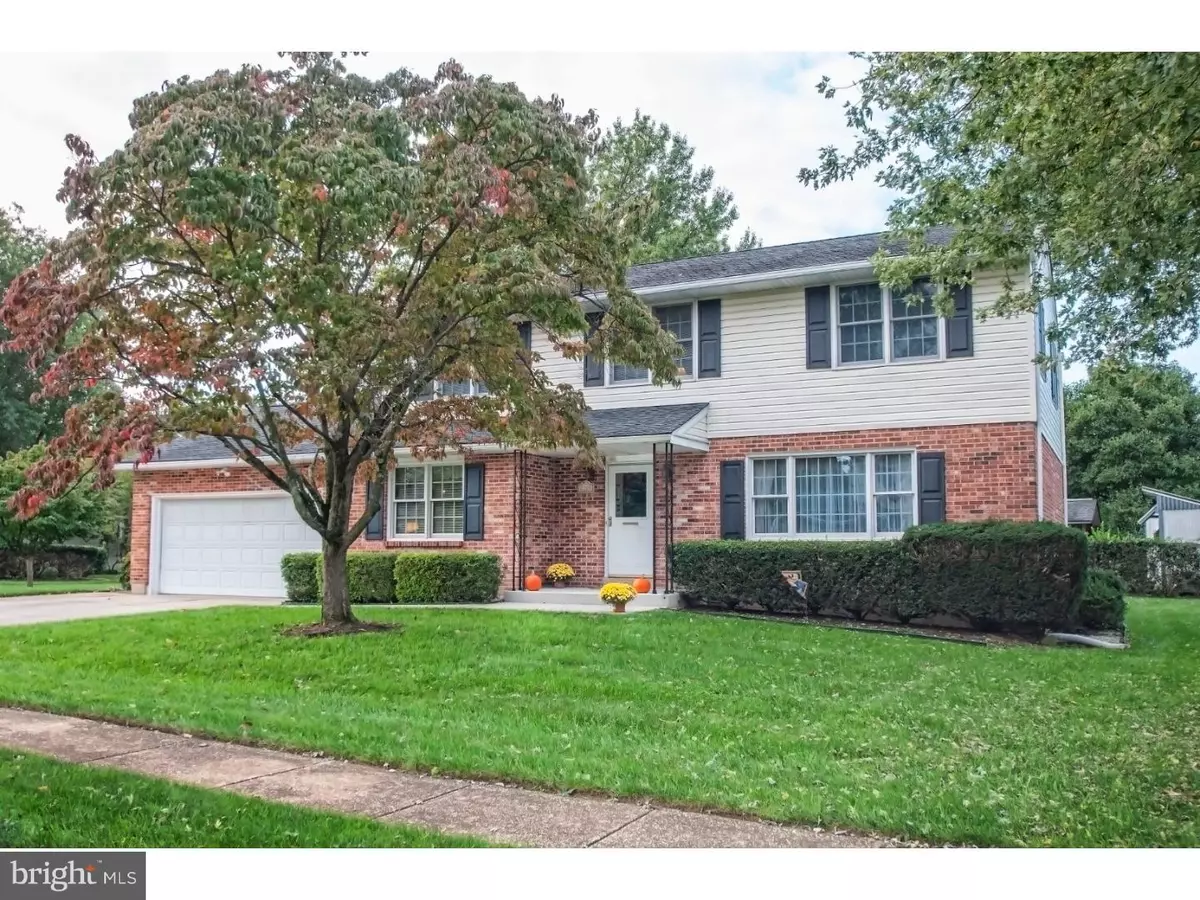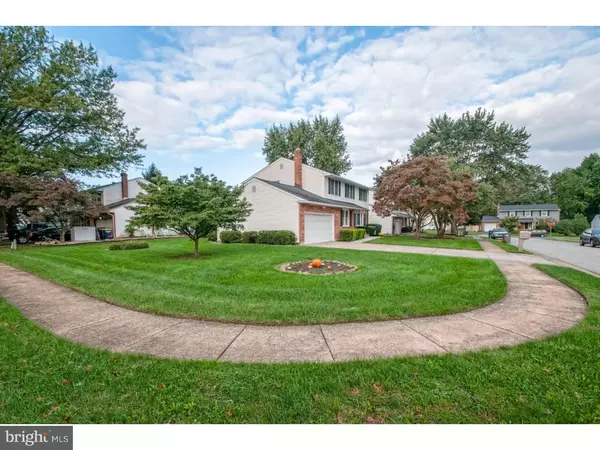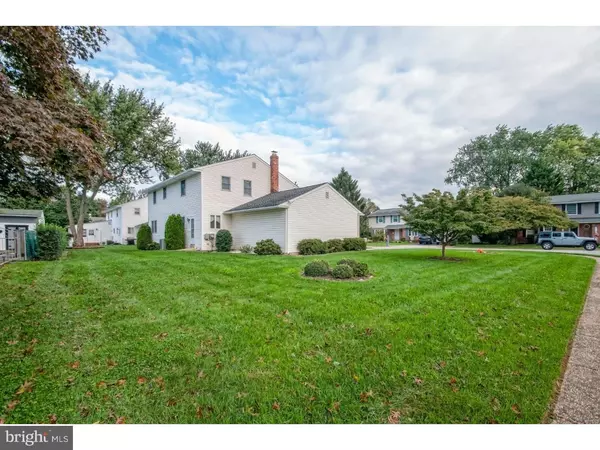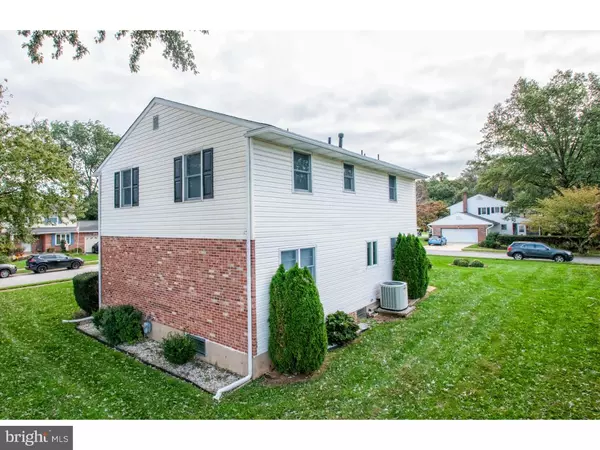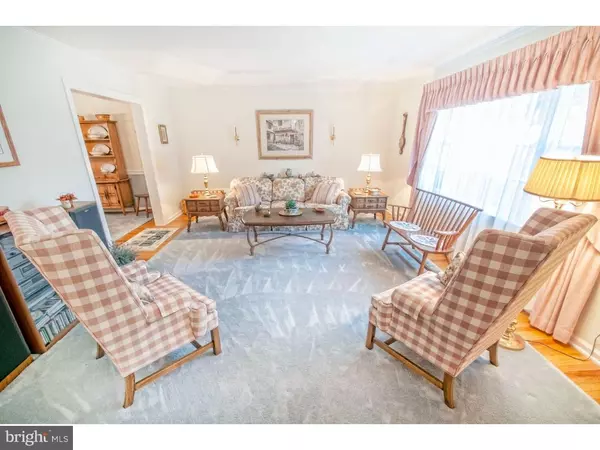$341,500
$364,900
6.4%For more information regarding the value of a property, please contact us for a free consultation.
2325 BEACON HILL DR Wilmington, DE 19810
4 Beds
3 Baths
2,300 SqFt
Key Details
Sold Price $341,500
Property Type Single Family Home
Sub Type Detached
Listing Status Sold
Purchase Type For Sale
Square Footage 2,300 sqft
Price per Sqft $148
Subdivision Beacon Hill
MLS Listing ID 1009934378
Sold Date 12/17/18
Style Colonial
Bedrooms 4
Full Baths 2
Half Baths 1
HOA Fees $2/ann
HOA Y/N Y
Abv Grd Liv Area 2,300
Originating Board TREND
Year Built 1971
Annual Tax Amount $2,929
Tax Year 2017
Lot Size 9,148 Sqft
Acres 0.21
Lot Dimensions 85X106
Property Description
You won't be disappointed when you see this 2,300 square foot colonial home in the peaceful neighborhood of Beacon Hill. The sellers framed the door ways with millwork. There are six paneled doors, oak hardwood floors on the first and second floors; the family room has handcrafted floor to ceiling bookcases, mahogany paneling, a beamed ceiling and wood-burning fireplace; a bright and sunny laundry room with added cabinetry opens to the back yard, the kitchen has resurfaced cabinetry, extensive Corian countertops and stainless steel appliances, both second floor bathrooms have been redone; the spacious master bathroom has a dressing area. Replacement Andersen windows and new basement windows with screen and storm windows complete the dry and naturally lighted lower level. The original owners have meticulously maintained their home inside and out! See the Seller's Disclosure Statement for more details. This home's address is listed as 2325 Beacon Hill Drive in public records, but is known as 2325 Lighthouse Lane.
Location
State DE
County New Castle
Area Brandywine (30901)
Zoning NC6.5
Rooms
Other Rooms Living Room, Dining Room, Primary Bedroom, Bedroom 2, Bedroom 3, Kitchen, Family Room, Bedroom 1, Attic
Basement Full
Interior
Interior Features Primary Bath(s), Ceiling Fan(s), Kitchen - Eat-In
Hot Water Natural Gas
Heating Gas, Forced Air
Cooling Central A/C
Flooring Wood, Fully Carpeted
Fireplaces Number 1
Fireplaces Type Brick
Equipment Oven - Self Cleaning, Dishwasher, Disposal, Energy Efficient Appliances
Fireplace Y
Window Features Energy Efficient
Appliance Oven - Self Cleaning, Dishwasher, Disposal, Energy Efficient Appliances
Heat Source Natural Gas
Laundry Main Floor
Exterior
Exterior Feature Porch(es)
Parking Features Garage - Front Entry
Garage Spaces 2.0
Utilities Available Cable TV
Water Access N
Roof Type Shingle
Accessibility None
Porch Porch(es)
Attached Garage 2
Total Parking Spaces 2
Garage Y
Building
Lot Description Corner, Front Yard, Rear Yard, SideYard(s)
Story 2
Sewer Public Sewer
Water Public
Architectural Style Colonial
Level or Stories 2
Additional Building Above Grade
New Construction N
Schools
Elementary Schools Hanby
Middle Schools Springer
High Schools Concord
School District Brandywine
Others
Senior Community No
Tax ID 06-022.00-241
Ownership Fee Simple
SqFt Source Assessor
Special Listing Condition Standard
Read Less
Want to know what your home might be worth? Contact us for a FREE valuation!

Our team is ready to help you sell your home for the highest possible price ASAP

Bought with Jennifer M Hewitt • RE/MAX Town & Country

GET MORE INFORMATION

