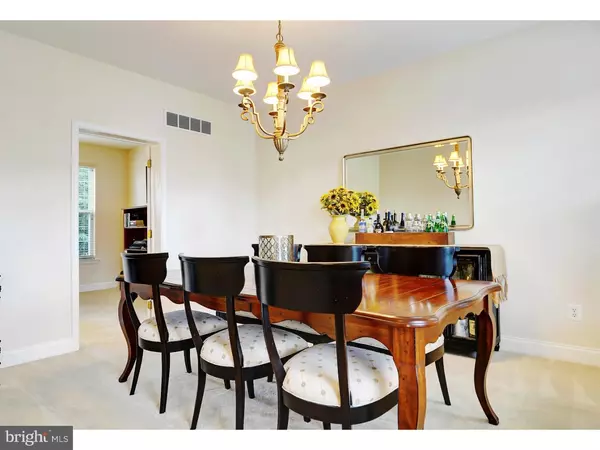$395,000
$399,900
1.2%For more information regarding the value of a property, please contact us for a free consultation.
29 YARROW CT Perkasie, PA 18944
4 Beds
3 Baths
2,144 SqFt
Key Details
Sold Price $395,000
Property Type Single Family Home
Sub Type Detached
Listing Status Sold
Purchase Type For Sale
Square Footage 2,144 sqft
Price per Sqft $184
Subdivision Orchard Glen
MLS Listing ID 1006162284
Sold Date 12/14/18
Style Colonial
Bedrooms 4
Full Baths 2
Half Baths 1
HOA Y/N N
Abv Grd Liv Area 2,144
Originating Board TREND
Year Built 1998
Annual Tax Amount $6,401
Tax Year 2018
Lot Size 0.393 Acres
Acres 0.39
Lot Dimensions 70X243
Property Description
This meticulously maintained colonial home is a refreshing version of the traditional floor plan. The curb appeal alone makes it a standout property with its brand new roof, but the best is just inside the turquoise door. The first floor is warm and welcoming with recently renovated gorgeous bamboo flooring with six inch baseboard moulding. The renovated kitchen features are numerous and very charming; Stainless steel appliances by Kitchen Aid, a farmhouse sink, a slate countertop as well as a counter depth french door refrigerator. A custom pantry aptly supplies all the storage space you could want. The view from the kitchen window and the sliding doors in the eating area will steal your heart away. The brick and stone patio area is enhanced with numerous plantings and trees highlighted with ground lighting. You will be blown away by the wide open but secluded back yard which is partially fenced. This charmer has 4 bedrooms and 2 and 1/2 baths. A finished basement offers approximately an additional 600 square feet of living space with built-ins and space for everyone. The renovated and relocated laundry room will actually make you want to spend time there! This one is a real special property both inside and out.
Location
State PA
County Bucks
Area Hilltown Twp (10115)
Zoning CR
Rooms
Other Rooms Living Room, Dining Room, Primary Bedroom, Bedroom 2, Bedroom 3, Kitchen, Family Room, Bedroom 1, Laundry, Attic
Basement Full, Fully Finished
Interior
Interior Features Primary Bath(s), Butlers Pantry, Wet/Dry Bar, Kitchen - Eat-In
Hot Water Natural Gas
Heating Gas, Forced Air
Cooling Central A/C
Flooring Wood, Fully Carpeted, Vinyl
Fireplaces Number 1
Equipment Built-In Range, Oven - Self Cleaning, Dishwasher, Disposal
Fireplace Y
Appliance Built-In Range, Oven - Self Cleaning, Dishwasher, Disposal
Heat Source Natural Gas
Laundry Basement
Exterior
Exterior Feature Patio(s)
Parking Features Inside Access, Garage Door Opener
Garage Spaces 2.0
Fence Other
Utilities Available Cable TV
Water Access N
Roof Type Pitched
Accessibility None
Porch Patio(s)
Total Parking Spaces 2
Garage N
Building
Lot Description Irregular, Front Yard, Rear Yard, SideYard(s)
Story 2
Foundation Brick/Mortar
Sewer Public Sewer
Water Public
Architectural Style Colonial
Level or Stories 2
Additional Building Above Grade
Structure Type 9'+ Ceilings
New Construction N
Schools
High Schools Pennridge
School District Pennridge
Others
Senior Community No
Tax ID 15-015-017-030
Ownership Fee Simple
Read Less
Want to know what your home might be worth? Contact us for a FREE valuation!

Our team is ready to help you sell your home for the highest possible price ASAP

Bought with Margaret M Leiby • Keller Williams Real Estate-Doylestown
GET MORE INFORMATION





