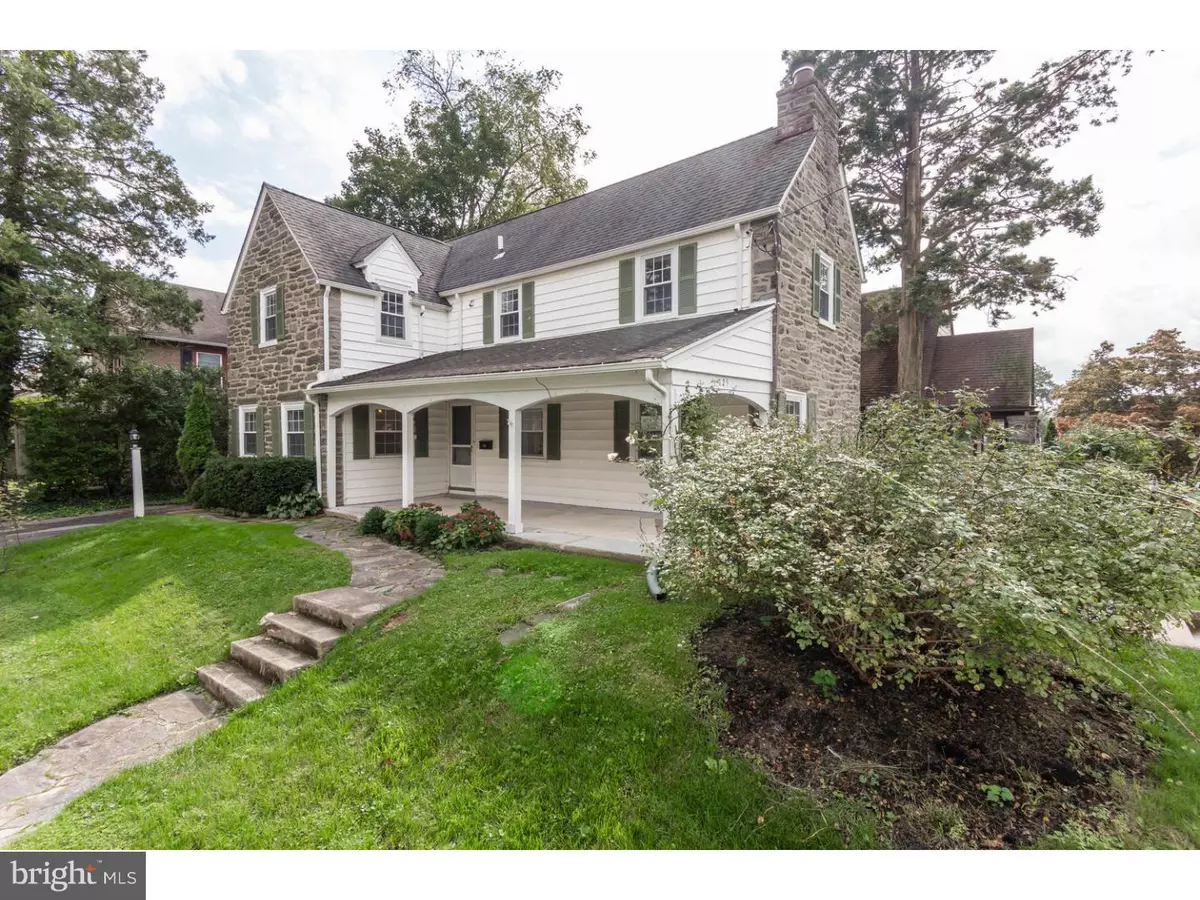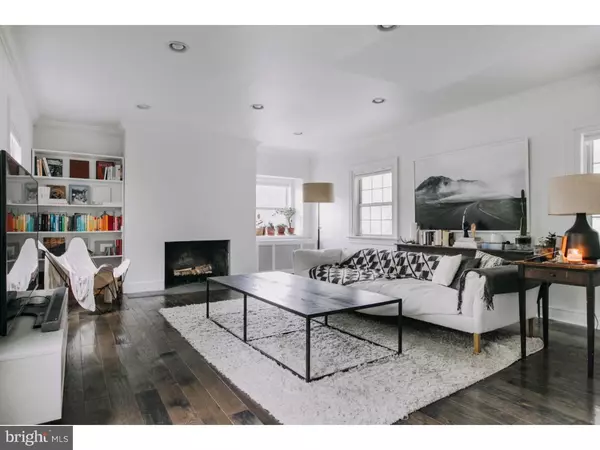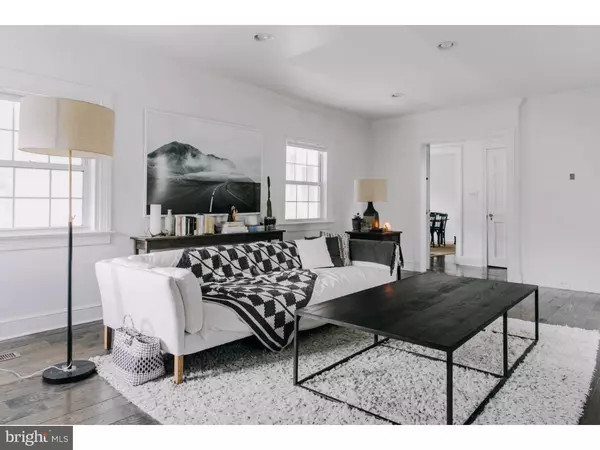$380,000
$387,000
1.8%For more information regarding the value of a property, please contact us for a free consultation.
125 W HILLCREST AVE Havertown, PA 19083
3 Beds
2 Baths
2,104 SqFt
Key Details
Sold Price $380,000
Property Type Single Family Home
Sub Type Detached
Listing Status Sold
Purchase Type For Sale
Square Footage 2,104 sqft
Price per Sqft $180
Subdivision Paddock Farms
MLS Listing ID 1009909234
Sold Date 12/12/18
Style Colonial,Farmhouse/National Folk
Bedrooms 3
Full Baths 2
HOA Y/N N
Abv Grd Liv Area 2,104
Originating Board TREND
Year Built 1923
Annual Tax Amount $6,493
Tax Year 2018
Lot Size 5,619 Sqft
Acres 0.13
Lot Dimensions 59X125
Property Description
Beautifully updated Colonial Farmhouse with charming features circa 1923. Excellent location! Open front porch. Newer hardwood floors throughout, New kitchen open to Dining Area or great room space. New stainless steel appliances. Deep windowsills. Spacious Living room with fireplace. Master bedroom with new Master bath including double sinks and new subway tile. Soaking tub. Walk-in closet with closet organizer. 2 other huge bedrooms and new hall bath! Nicely finished basement. 1 car garage. Convenient to Haverford's new YMCA, schools, shopping and restaurants. Close to I-476, and Rte. 3. 2 zone central air.
Location
State PA
County Delaware
Area Haverford Twp (10422)
Zoning RES
Rooms
Other Rooms Living Room, Dining Room, Primary Bedroom, Bedroom 2, Kitchen, Bedroom 1, Other
Basement Full
Interior
Interior Features Primary Bath(s), Ceiling Fan(s), Stall Shower, Breakfast Area
Hot Water Electric
Heating Oil, Hot Water
Cooling Central A/C
Flooring Wood
Fireplaces Number 1
Fireplace Y
Window Features Replacement
Heat Source Oil
Laundry Basement
Exterior
Exterior Feature Porch(es)
Garage Spaces 2.0
Water Access N
Roof Type Shingle
Accessibility None
Porch Porch(es)
Attached Garage 1
Total Parking Spaces 2
Garage Y
Building
Story 2
Foundation Stone
Sewer Public Sewer
Water Public
Architectural Style Colonial, Farmhouse/National Folk
Level or Stories 2
Additional Building Above Grade
New Construction N
Schools
Middle Schools Haverford
High Schools Haverford Senior
School District Haverford Township
Others
Senior Community No
Tax ID 22-03-01285-00
Ownership Fee Simple
Security Features Security System
Read Less
Want to know what your home might be worth? Contact us for a FREE valuation!

Our team is ready to help you sell your home for the highest possible price ASAP

Bought with Jeffrey P Silva • Keller Williams Main Line

GET MORE INFORMATION





