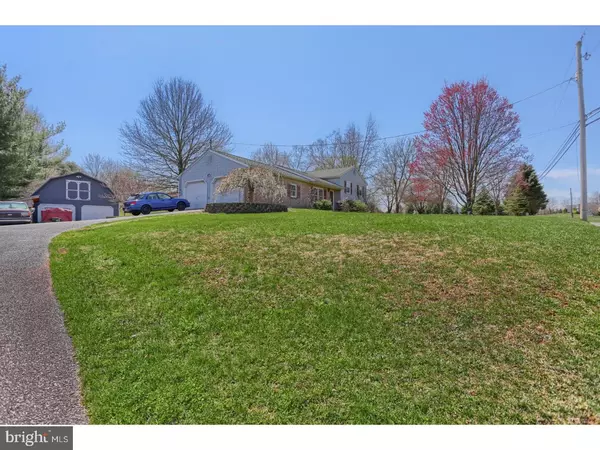$241,900
$239,000
1.2%For more information regarding the value of a property, please contact us for a free consultation.
402 KURTZ MILL RD Mohnton, PA 19540
3 Beds
2 Baths
1,848 SqFt
Key Details
Sold Price $241,900
Property Type Single Family Home
Sub Type Detached
Listing Status Sold
Purchase Type For Sale
Square Footage 1,848 sqft
Price per Sqft $130
Subdivision None Available
MLS Listing ID 1000446472
Sold Date 12/06/18
Style Traditional,Split Level
Bedrooms 3
Full Baths 1
Half Baths 1
HOA Y/N N
Abv Grd Liv Area 1,452
Originating Board TREND
Year Built 1986
Annual Tax Amount $4,323
Tax Year 2018
Lot Size 1.040 Acres
Acres 1.04
Lot Dimensions IRREG
Property Description
402 Kurtz Mill Road has more to offer than can be described! This unique, pristine split-level with three bedrooms sits on a gorgeous property that's just over an acre of heavenly landscape. From the outside, a spacious driveway leads you to an oversized two car attached garage flanked by a detached two car garage for the big toys or a car buff! There's also a trailer parking spot next to a garden tool shed. Around to the rear you'll find a very large deck with a paver patio and adorable landscaping with a super cute fire pit you're going to love on cool summer nights. From the front, the new roof offers incredible value and the custom front door gives the home a special touch! Enter into the upper living room with hardwood floors and nuetral paint. Heading down to the lower level you have a huge great room with knotty pine walls and a wood burning stove that can keep your whole house warm in the winter months. This level also offers a combination powder room/laundry room for convenience when company is over. On the main level, you have a cute eat-in Kitchen with stainless steel appliances, tile countertop, and a door to the back deck. On the upper level is a full bathroom with knotty pine walls and a newer backsaver height vanity. Here is where you'll find the three bedrooms all with hardwood floors! With a new water heater in 2017, upgraded pex plumbing, and energy efficient electric baseboard heat this home has so much to offer with no work needed! Schedule your private showing today before the offers start pouring in on this gem tucked away in a country setting, but just a mile to route 10 and 176.
Location
State PA
County Berks
Area Robeson Twp (10273)
Zoning RES
Rooms
Other Rooms Living Room, Primary Bedroom, Bedroom 2, Kitchen, Family Room, Bedroom 1
Basement Full, Fully Finished
Interior
Interior Features Wood Stove, Kitchen - Eat-In
Hot Water Electric
Heating Electric, Radiant
Cooling None
Flooring Wood, Tile/Brick
Equipment Built-In Range, Dishwasher, Refrigerator, Built-In Microwave
Fireplace N
Appliance Built-In Range, Dishwasher, Refrigerator, Built-In Microwave
Heat Source Electric
Laundry Lower Floor
Exterior
Exterior Feature Deck(s), Patio(s)
Parking Features Oversized
Garage Spaces 5.0
Water Access N
Roof Type Pitched,Shingle
Accessibility None
Porch Deck(s), Patio(s)
Attached Garage 2
Total Parking Spaces 5
Garage Y
Building
Lot Description Irregular, Level
Story Other
Foundation Brick/Mortar
Sewer On Site Septic
Water Well
Architectural Style Traditional, Split Level
Level or Stories Other
Additional Building Above Grade, Below Grade
New Construction N
Schools
High Schools Twin Valley
School District Twin Valley
Others
Senior Community No
Tax ID 73-5303-02-86-6831
Ownership Fee Simple
SqFt Source Assessor
Acceptable Financing Conventional, VA, FHA 203(b)
Listing Terms Conventional, VA, FHA 203(b)
Financing Conventional,VA,FHA 203(b)
Special Listing Condition Standard
Read Less
Want to know what your home might be worth? Contact us for a FREE valuation!

Our team is ready to help you sell your home for the highest possible price ASAP

Bought with Alyssa Damiani • Coldwell Banker Realty
GET MORE INFORMATION





