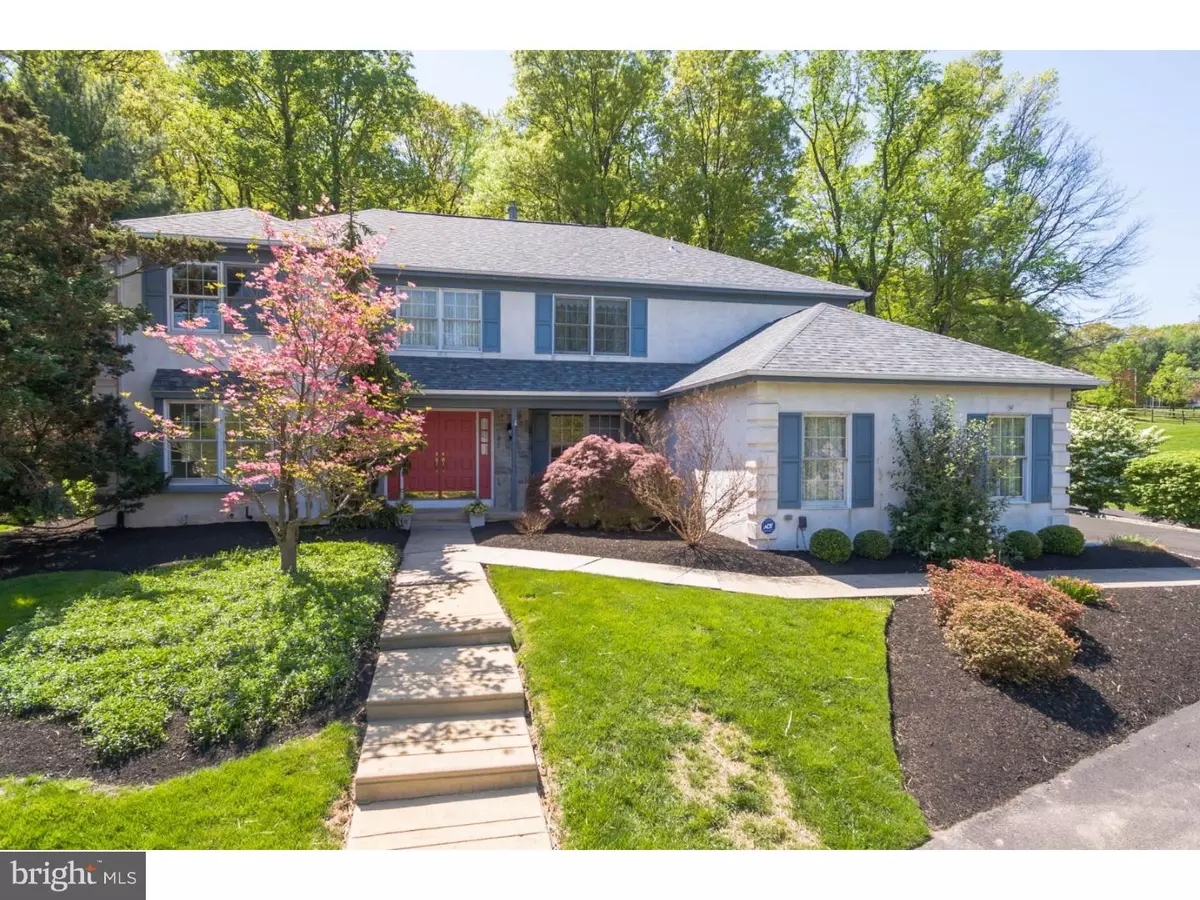$460,000
$474,900
3.1%For more information regarding the value of a property, please contact us for a free consultation.
439 LEAH DR Fort Washington, PA 19034
4 Beds
3 Baths
3,198 SqFt
Key Details
Sold Price $460,000
Property Type Single Family Home
Sub Type Detached
Listing Status Sold
Purchase Type For Sale
Square Footage 3,198 sqft
Price per Sqft $143
Subdivision Fort Washington
MLS Listing ID 1000471230
Sold Date 12/10/18
Style Colonial
Bedrooms 4
Full Baths 2
Half Baths 1
HOA Fees $8/ann
HOA Y/N Y
Abv Grd Liv Area 3,198
Originating Board TREND
Year Built 1987
Annual Tax Amount $12,457
Tax Year 2018
Lot Size 0.782 Acres
Acres 0.78
Lot Dimensions 120
Property Description
Be in before the holidays! Seller offering 7500 credit for upgrades with acceptable offer by December 3, 2018! New price significantly under market value! This stately Colonial home located in the heart of Upper Dublin School District is ready for new owners who appreciate generous living space and classic style. Walk-up to the front porch accented in fieldstone, and stroll through the double front doors into a grand two-story entrance foyer featuring a classic staircase. To your left is the freshly-painted Formal Living Room, complete with custom wainscot trim. To your right is the freshly-painted, generously-sized Formal Dining Room, also with custom wainscot trim, and excellent for a large dinner party. The oversized Kitchen and Breakfast Room (also, just painted) features brand new Whirlpool Stainless Appliances, and a set of French Doors leading to a covered 18'x16' deck surrounded by a 32'x24' brick paver patio with sitting wall and terraced landscaping. Wonderful outdoor setting for grilling and entertaining. At the end of the Kitchen is a spacious Family Room with a built-in wet bar area, fireplace, and fresh paint. A large Laundry/Mud Room (with both outside access and garage access) completes the main floor. The upper floor features a large Master Bedroom, with a huge 20'x12' Master Bath including twin walk-in 8'x5' closets and skylight ? all awaiting the new owner's creative flair for remodeling. This level of the house features three additional generously-sized bedrooms and a large hall bathroom, along with tons of closet space. The large 24'x22' Finished Basement (along with the 29'x20' Unfinished Storage Area) has very high ceilings of 8' and 10' throughout. Plenty of room for additional recreation/games/fitness. Come see this "easy-to-show" home in a super-convenient location in Fort Washington. Just minutes to SEPTA Regional Rail, PA Turnpike (Ft Wash Exchange), Rt 309, restaurants, and shopping. Award-Winning Upper Dublin School District. Buy with confidence - one year home warranty included. Come put your personal touches on this house and make it your home today!
Location
State PA
County Montgomery
Area Upper Dublin Twp (10654)
Zoning A
Rooms
Other Rooms Living Room, Dining Room, Primary Bedroom, Bedroom 2, Bedroom 3, Kitchen, Family Room, Bedroom 1, Laundry, Other, Attic
Basement Full, Unfinished
Interior
Interior Features Primary Bath(s), Butlers Pantry, Skylight(s), WhirlPool/HotTub, Wet/Dry Bar, Stall Shower, Kitchen - Eat-In
Hot Water Electric
Heating Electric, Heat Pump - Oil BackUp, Forced Air
Cooling Central A/C
Flooring Wood, Fully Carpeted, Vinyl, Tile/Brick
Fireplaces Number 1
Equipment Built-In Range, Oven - Self Cleaning, Dishwasher, Disposal, Built-In Microwave
Fireplace Y
Appliance Built-In Range, Oven - Self Cleaning, Dishwasher, Disposal, Built-In Microwave
Heat Source Electric
Laundry Main Floor
Exterior
Exterior Feature Deck(s), Patio(s), Porch(es)
Parking Features Inside Access, Garage Door Opener
Garage Spaces 5.0
Utilities Available Cable TV
Water Access N
Roof Type Pitched,Shingle
Accessibility None
Porch Deck(s), Patio(s), Porch(es)
Attached Garage 2
Total Parking Spaces 5
Garage Y
Building
Lot Description Sloping, Front Yard, Rear Yard, SideYard(s)
Story 2
Foundation Concrete Perimeter
Sewer Public Sewer
Water Public
Architectural Style Colonial
Level or Stories 2
Additional Building Above Grade
Structure Type High
New Construction N
Schools
Middle Schools Sandy Run
High Schools Upper Dublin
School District Upper Dublin
Others
HOA Fee Include Common Area Maintenance
Senior Community No
Tax ID 54-00-09847-242
Ownership Fee Simple
SqFt Source Assessor
Security Features Security System
Acceptable Financing Conventional, VA, FHA 203(b)
Listing Terms Conventional, VA, FHA 203(b)
Financing Conventional,VA,FHA 203(b)
Special Listing Condition Standard
Read Less
Want to know what your home might be worth? Contact us for a FREE valuation!

Our team is ready to help you sell your home for the highest possible price ASAP

Bought with Lauren E Andrews • Springer Realty Group
GET MORE INFORMATION





