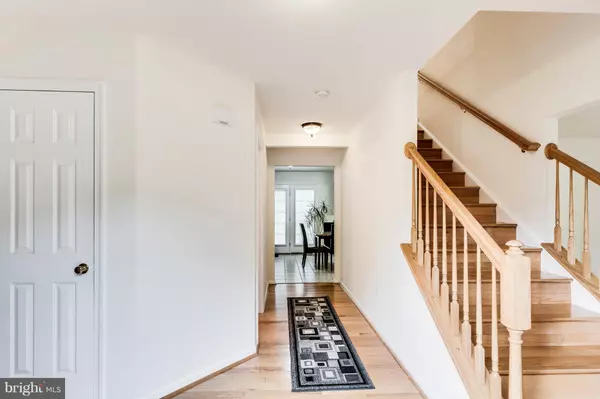$387,900
$384,900
0.8%For more information regarding the value of a property, please contact us for a free consultation.
16720 BELMONT CT Hughesville, MD 20637
4 Beds
4 Baths
2,508 SqFt
Key Details
Sold Price $387,900
Property Type Single Family Home
Sub Type Detached
Listing Status Sold
Purchase Type For Sale
Square Footage 2,508 sqft
Price per Sqft $154
Subdivision Carriage Crossing
MLS Listing ID 1009950980
Sold Date 11/30/18
Style Traditional
Bedrooms 4
Full Baths 3
Half Baths 1
HOA Fees $33/ann
HOA Y/N Y
Abv Grd Liv Area 2,508
Originating Board MRIS
Year Built 1998
Annual Tax Amount $4,461
Tax Year 2018
Lot Size 1.040 Acres
Acres 1.04
Property Description
Amazing opportunity surrounded by park land! 4BR/3.5BA w/ potential 5th BR in basement! Gorgeous pool & custom built pool house w/ storage & metal roof! New main house roof in 2017! Granite kitchen w/ island & custom granite table open to FR w/ gas fireplace! Formal LR & DR! Huge deck off rear! Master suite w/ walkin closet & oversize BA! Finished walkout basement w/ full BA! More photos in tour!
Location
State MD
County Charles
Zoning AC
Rooms
Basement Connecting Stairway, Outside Entrance, Rear Entrance, Full, Fully Finished, Heated, Improved, Walkout Level, Windows
Interior
Interior Features Attic, Family Room Off Kitchen, Kitchen - Gourmet, Kitchen - Island, Kitchen - Table Space, Dining Area, Breakfast Area, Kitchen - Eat-In, Primary Bath(s), Chair Railings, Upgraded Countertops, Wood Floors
Hot Water Electric
Heating Central
Cooling Central A/C
Fireplaces Number 1
Fireplaces Type Gas/Propane, Mantel(s)
Equipment Washer/Dryer Hookups Only, Dishwasher, Icemaker, Microwave, Oven/Range - Electric, Refrigerator, Water Heater
Fireplace Y
Appliance Washer/Dryer Hookups Only, Dishwasher, Icemaker, Microwave, Oven/Range - Electric, Refrigerator, Water Heater
Heat Source Electric
Exterior
Parking Features Garage Door Opener, Garage - Front Entry
Garage Spaces 2.0
Water Access N
Accessibility Other
Attached Garage 2
Total Parking Spaces 2
Garage Y
Building
Story 3+
Sewer Septic Exists
Water Well
Architectural Style Traditional
Level or Stories 3+
Additional Building Above Grade
New Construction N
Schools
Middle Schools John Hanson
School District Charles County Public Schools
Others
Senior Community No
Tax ID 0909024204
Ownership Fee Simple
SqFt Source Assessor
Special Listing Condition Standard
Read Less
Want to know what your home might be worth? Contact us for a FREE valuation!

Our team is ready to help you sell your home for the highest possible price ASAP

Bought with Raymond S Contee • Statewide Real Estate Discounters, LLC
GET MORE INFORMATION





