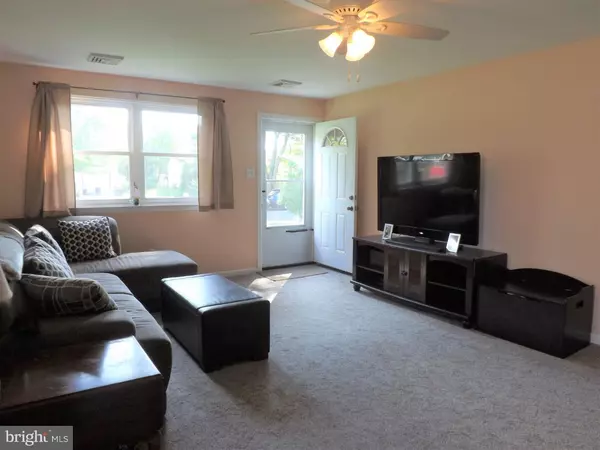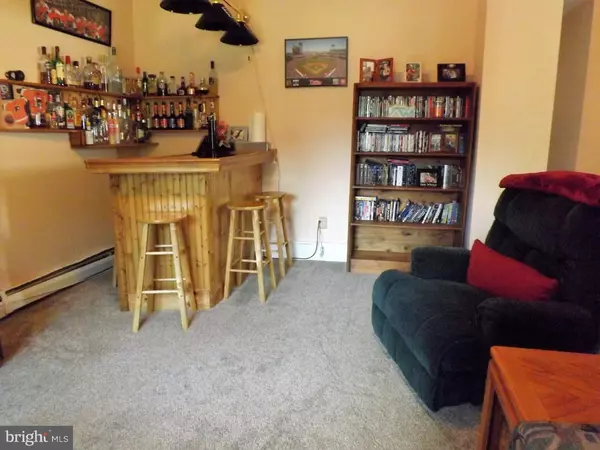$237,000
$237,000
For more information regarding the value of a property, please contact us for a free consultation.
511 4TH AVE Warminster, PA 18974
3 Beds
1 Bath
1,386 SqFt
Key Details
Sold Price $237,000
Property Type Single Family Home
Sub Type Detached
Listing Status Sold
Purchase Type For Sale
Square Footage 1,386 sqft
Price per Sqft $170
Subdivision Greenbrier Preserve
MLS Listing ID 1007545874
Sold Date 11/30/18
Style Ranch/Rambler
Bedrooms 3
Full Baths 1
HOA Y/N N
Abv Grd Liv Area 1,386
Originating Board TREND
Year Built 1976
Annual Tax Amount $3,432
Tax Year 2018
Lot Size 7,250 Sqft
Acres 0.17
Lot Dimensions 50X145
Property Description
Charming and Spacious, this ranch style home has been recently renovated and is move-in ready. A spacious floor plan, a large fenced in yard, and many new and upgraded features are just some of the highlights of this home. As you pull up, the picturesque front view is serene. The walkway and front step is new, as well as the driveway, which is great for parking multiple cars (2016). Enter the home into a very spacious, open great room/living room area with new carpeting (2016), fresh paint and windows (2016) that allow in plenty of natural lighting. For added space, comfort and/or entertaining there is a large, yet cozy recreation/den/extra living area with a built in bar. Just down the hall is the updated kitchen with plenty of cabinets and counter top space. Nearly everything is new, the refrigerator, dishwasher, garbage disposal, counter tops, sink and fixtures have all been upgraded/replaced as part of the homes renovations. Conveniently, the kitchen is open to overlook the main living area. Additionally, this home has three very nice sized bedrooms with ample closet space, a linen closet, a coat closet, a full laundry room (which easily doubles as a mud room) with access to an outdoor patio area plus a totally remodeled, beautiful bathroom. The roof and central air are new (2017). Outside, there is a new shed (2015), a fenced in rear yard and a patio area for entertaining, barbecuing, or simply enjoying the outdoors. This home has been beautiful renovated, has a nice yard and is conveniently located close to a local park, shopping, eateries and more.
Location
State PA
County Bucks
Area Warminster Twp (10149)
Zoning R3
Rooms
Other Rooms Living Room, Primary Bedroom, Bedroom 2, Kitchen, Family Room, Bedroom 1, Laundry, Attic
Interior
Interior Features Wet/Dry Bar
Hot Water Oil
Heating Oil, Baseboard
Cooling Central A/C
Flooring Fully Carpeted, Vinyl, Tile/Brick
Equipment Dishwasher, Disposal
Fireplace N
Window Features Energy Efficient
Appliance Dishwasher, Disposal
Heat Source Oil
Laundry Main Floor
Exterior
Exterior Feature Patio(s)
Garage Spaces 3.0
Fence Other
Utilities Available Cable TV
Water Access N
Roof Type Pitched,Shingle
Accessibility None
Porch Patio(s)
Total Parking Spaces 3
Garage N
Building
Lot Description Front Yard, Rear Yard
Story 1
Sewer Public Sewer
Water Public
Architectural Style Ranch/Rambler
Level or Stories 1
Additional Building Above Grade
New Construction N
Schools
High Schools William Tennent
School District Centennial
Others
Senior Community No
Tax ID 49-014-137-001
Ownership Fee Simple
Read Less
Want to know what your home might be worth? Contact us for a FREE valuation!

Our team is ready to help you sell your home for the highest possible price ASAP

Bought with Sandra M Maschi • Long & Foster Real Estate, Inc.
GET MORE INFORMATION





