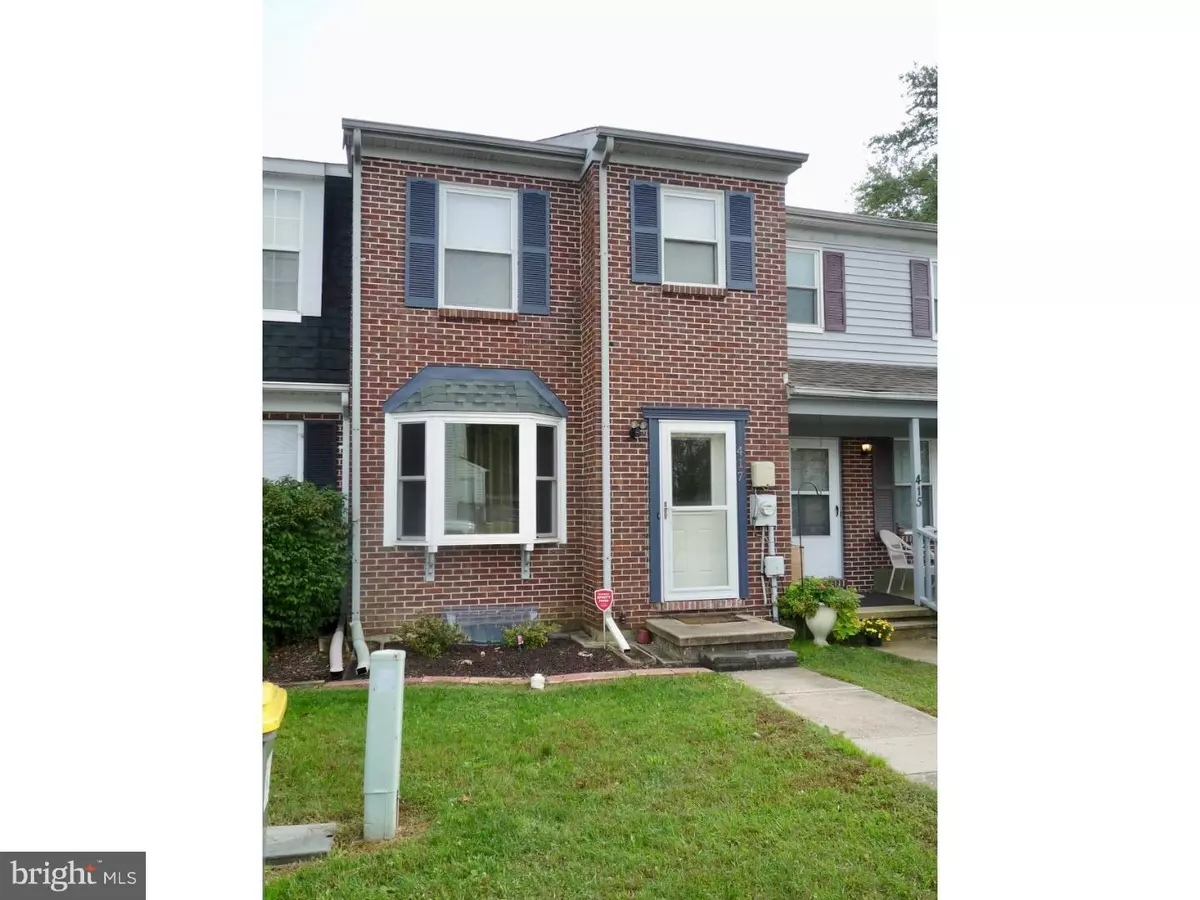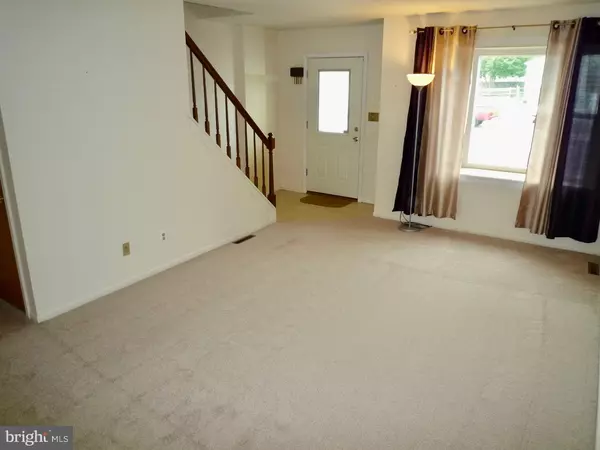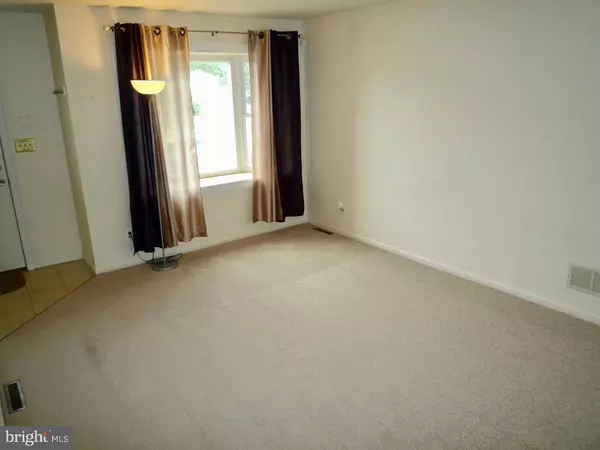$152,000
$157,500
3.5%For more information regarding the value of a property, please contact us for a free consultation.
417 BARLEY DR Newark, DE 19702
2 Beds
2 Baths
925 SqFt
Key Details
Sold Price $152,000
Property Type Townhouse
Sub Type Interior Row/Townhouse
Listing Status Sold
Purchase Type For Sale
Square Footage 925 sqft
Price per Sqft $164
Subdivision Country Creek
MLS Listing ID 1009972120
Sold Date 11/30/18
Style Traditional
Bedrooms 2
Full Baths 1
Half Baths 1
HOA Y/N N
Abv Grd Liv Area 925
Originating Board TREND
Year Built 1987
Annual Tax Amount $1,586
Tax Year 2017
Lot Size 1,742 Sqft
Acres 0.04
Lot Dimensions 16X122
Property Description
This spacious & nicely maintained Brick front 2Br town home is ready for its new owner! Note the pride of ownership as you approach the property & see the brick lined flower bed,freshly painted shutters w/ matching new bay window (guaranteed for life),freshly painted door trim molding,newer dimensional roof (2010),gutters & downspouts,motion-activated front light,new full-view glass storm door & interior steel-core front door w/ built in blinds! Entry at main Living Rm featuring brand new neutral carpet,great natural light from the Bay Window w/ large window seat,neutral decor,open HW railing staircase to 2nd fl,convenient Powder Rm at right rear offering laminate wood flooring,decorative wall tiles,neutral decor,pedestal sink & SS fixtures. The open Dining Rm to both the Living Rm & Kitchen creates a great floor plan for either day-to-day or entertaining! The Dining Rm features vinyl flooring,lighted ceiling fan,sliding doors out to the rear patio overlooking the fully fenced backyard & handy storage shed! The Kitchen provides plenty of counter space,cabinet storage,easy-clean vinyl backsplash,matching black & SS appliances only 4 yrs old,pendant lighting over the sink & a deep pantry closet w/ loads of shelving & hanging racks to maximize storage capabilities! Entry to the Family Rm in the finished basement is just across from the Powder Rm. The Family Rm features long-lasting berber carpet,neutral decor,good natural light & access to the laundry room/utility room at the unfinished back portion of the basement w/ safety egress walk-out bilco doors to the back yard! Upstairs there are 2 sizeable bedrooms. The Master features rear window views,double closets for plenty of storage,neutral decor,lighted ceiling fan & convenient yet private access to the home's full bath! Br #2 offers 2 front facing windows for plenty of light,a useful alcove/bump out perfect for a desk,dresser or reading area,double closet storage & ceiling fan. The 2nd fl Hallway also features a linen closet & full bath w/ vinyl flooring,vanity sink,tub/shower combo & handy storage cabinet/shelf above the toilet. All Polybutelene plumbing was replaced in 2014! This great home is available for a quick settlement if desired! Great location w/ NCC-funded Park inside the community! Convenient to major routes 273 & 1 as well as loads of shopping,dining & entertaining! This home is truly in move-in condition at an affordable price! Schedule your appointment today! See it! Love it! Buy it
Location
State DE
County New Castle
Area Newark/Glasgow (30905)
Zoning NCTH
Rooms
Other Rooms Living Room, Dining Room, Primary Bedroom, Kitchen, Family Room, Bedroom 1, Attic
Basement Full, Outside Entrance
Interior
Interior Features Butlers Pantry, Ceiling Fan(s)
Hot Water Electric
Heating Electric, Forced Air
Cooling Central A/C
Flooring Fully Carpeted, Vinyl
Equipment Built-In Range, Oven - Self Cleaning, Dishwasher, Disposal, Energy Efficient Appliances
Fireplace N
Appliance Built-In Range, Oven - Self Cleaning, Dishwasher, Disposal, Energy Efficient Appliances
Heat Source Electric
Laundry Basement
Exterior
Exterior Feature Patio(s)
Garage Spaces 2.0
Fence Other
Utilities Available Cable TV
Water Access N
Roof Type Pitched,Shingle
Accessibility None
Porch Patio(s)
Total Parking Spaces 2
Garage N
Building
Lot Description Front Yard, Rear Yard
Story 2
Foundation Concrete Perimeter
Sewer Public Sewer
Water Public
Architectural Style Traditional
Level or Stories 2
Additional Building Above Grade
New Construction N
Schools
Middle Schools Kirk
High Schools Christiana
School District Christina
Others
Senior Community No
Tax ID 09-038.30-071
Ownership Fee Simple
Acceptable Financing Conventional, VA, FHA 203(b)
Listing Terms Conventional, VA, FHA 203(b)
Financing Conventional,VA,FHA 203(b)
Read Less
Want to know what your home might be worth? Contact us for a FREE valuation!

Our team is ready to help you sell your home for the highest possible price ASAP

Bought with David S New • Pennington Chase Realty

GET MORE INFORMATION





