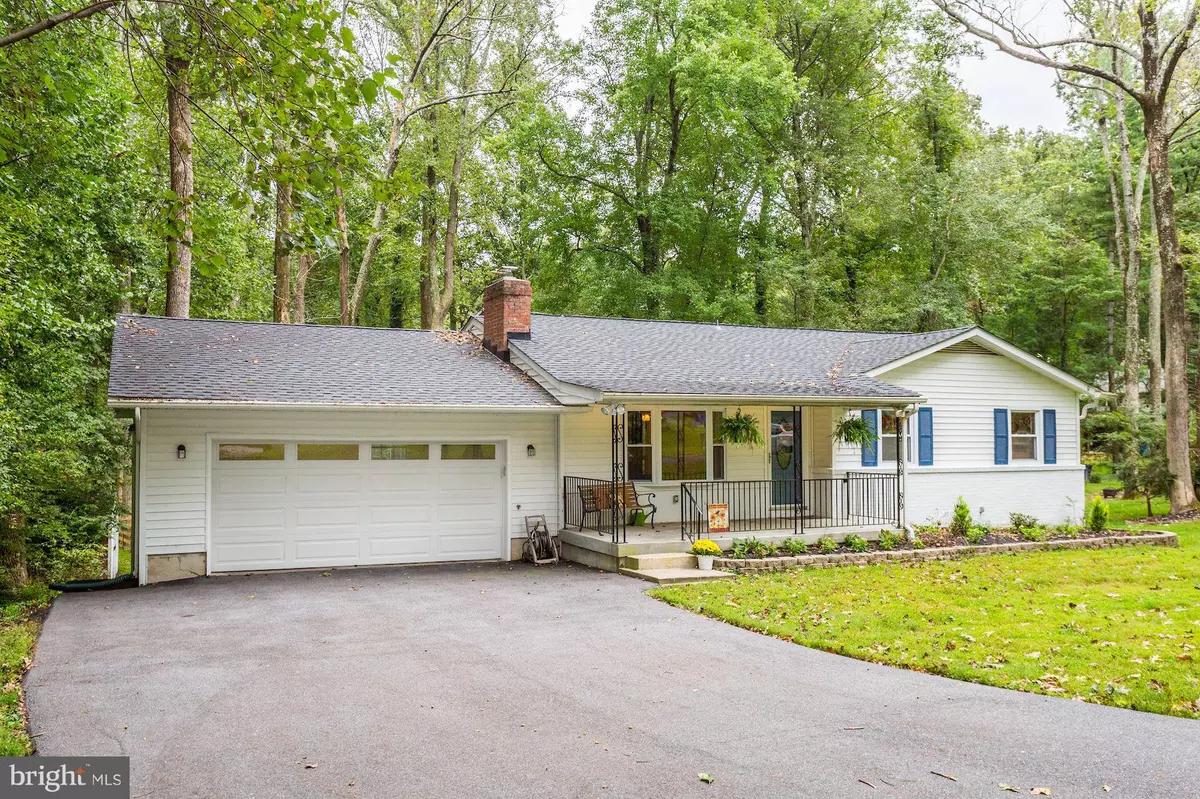$425,000
$450,000
5.6%For more information regarding the value of a property, please contact us for a free consultation.
9700 RIVERSIDE CIR Ellicott City, MD 21042
4 Beds
2 Baths
1,112 SqFt
Key Details
Sold Price $425,000
Property Type Single Family Home
Sub Type Detached
Listing Status Sold
Purchase Type For Sale
Square Footage 1,112 sqft
Price per Sqft $382
Subdivision Gwynn Acres
MLS Listing ID 1006162258
Sold Date 11/27/18
Style Ranch/Rambler
Bedrooms 4
Full Baths 2
HOA Y/N N
Abv Grd Liv Area 1,112
Originating Board MRIS
Year Built 1964
Annual Tax Amount $5,021
Tax Year 2017
Lot Size 0.608 Acres
Acres 0.61
Property Description
STOP THE CAR! WONDERFUL, UPDATED 4BR, 2BA RANCHER IN A GLORIOUS SETTING, ON OVER 1/2 ACRE, CLOSE TO CENTENNIAL SCHOOLS! GLEAMING HARDWOOD FLOORS. OVER $50K IN RECENT UPDATES, INCLUDING HEAT & AIR, ROOF, KITCHEN, BATHS, HWH, BACK YARD PLAY SET & FENCE, DRIVEWAY & MORE! *INCREDIBLE* 16x40 FOOT SCREENED DECK OVERLOOKS LARGE FULLY FENCED PRIVATE YARD, BACKING TO TREES. 2-CAR GAR w/LONG D/W. NO HOA.
Location
State MD
County Howard
Zoning R20
Rooms
Other Rooms Living Room, Dining Room, Primary Bedroom, Bedroom 2, Bedroom 3, Bedroom 4, Kitchen, Game Room, Other, Utility Room
Basement Outside Entrance, Rear Entrance, Sump Pump, Walkout Level, Full, Fully Finished, Heated, Improved, Shelving, Windows, Workshop
Main Level Bedrooms 3
Interior
Interior Features Attic, Dining Area, Kitchen - Island, Built-Ins, Window Treatments, Wood Floors, Entry Level Bedroom, Recessed Lighting, Floor Plan - Traditional
Hot Water Natural Gas
Heating Forced Air
Cooling Central A/C, Ceiling Fan(s), Programmable Thermostat
Fireplaces Number 2
Fireplaces Type Fireplace - Glass Doors, Mantel(s)
Equipment Washer/Dryer Hookups Only, Dishwasher, Disposal, Refrigerator, Icemaker, Oven/Range - Gas, Range Hood, Water Dispenser, Exhaust Fan, Washer, Dryer - Front Loading, Humidifier
Fireplace Y
Window Features Bay/Bow,Insulated,Screens
Appliance Washer/Dryer Hookups Only, Dishwasher, Disposal, Refrigerator, Icemaker, Oven/Range - Gas, Range Hood, Water Dispenser, Exhaust Fan, Washer, Dryer - Front Loading, Humidifier
Heat Source Natural Gas
Exterior
Exterior Feature Deck(s), Porch(es), Patio(s)
Parking Features Garage Door Opener
Garage Spaces 2.0
Fence Fully
Water Access N
Roof Type Shingle
Accessibility None
Porch Deck(s), Porch(es), Patio(s)
Attached Garage 2
Total Parking Spaces 2
Garage Y
Building
Lot Description Backs to Trees
Story 2
Sewer Public Sewer
Water Public
Architectural Style Ranch/Rambler
Level or Stories 2
Additional Building Above Grade
New Construction N
Schools
Elementary Schools Centennial Lane
Middle Schools Burleigh Manor
High Schools Centennial
School District Howard County Public School System
Others
Senior Community No
Tax ID 1402195879
Ownership Fee Simple
SqFt Source Estimated
Special Listing Condition Standard
Read Less
Want to know what your home might be worth? Contact us for a FREE valuation!

Our team is ready to help you sell your home for the highest possible price ASAP

Bought with Paul A Duncan • RE/MAX Advantage Realty

GET MORE INFORMATION





