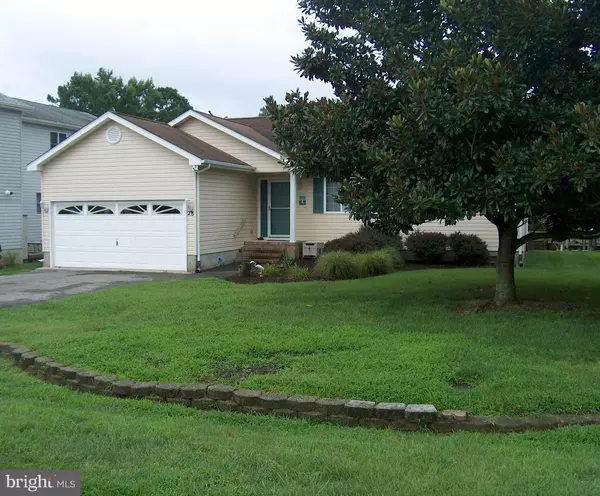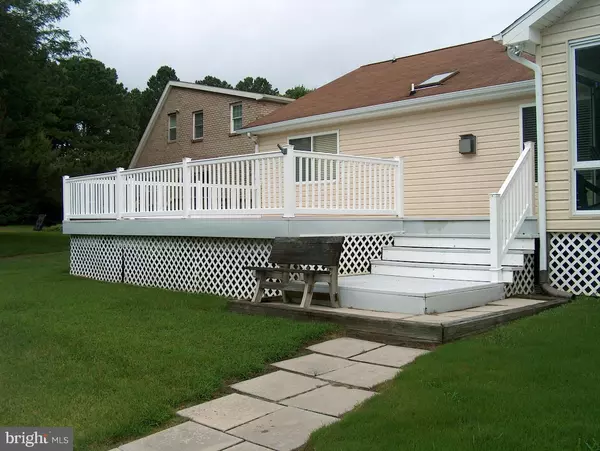$385,000
$399,900
3.7%For more information regarding the value of a property, please contact us for a free consultation.
28 CARRIAGE LN Ocean Pines, MD 21811
3 Beds
2 Baths
1,368 SqFt
Key Details
Sold Price $385,000
Property Type Single Family Home
Sub Type Detached
Listing Status Sold
Purchase Type For Sale
Square Footage 1,368 sqft
Price per Sqft $281
Subdivision Ocean Pines - Newport
MLS Listing ID 1002124344
Sold Date 11/23/18
Style Ranch/Rambler
Bedrooms 3
Full Baths 2
HOA Fees $118/ann
HOA Y/N Y
Abv Grd Liv Area 1,368
Originating Board BRIGHT
Year Built 1995
Annual Tax Amount $3,001
Tax Year 2017
Lot Size 9,210 Sqft
Acres 0.21
Property Description
Great waterfront vacation home on a quiet cul-de-sac! Just a few minutes by boat or jet ski to open water. Great room with cathedral ceiling, skylight and a gas fireplace. Upgraded kitchen with newer countertops and appliances. Three Bedrooms and two full Baths. Master bedroom has large walk-in closet and dual vanity in Bath. Full size washer & dryer. Large full Season Florida Room provides access to a Hug Composite Deck for your outdoor enjoyment and entertaining. Boat Dock with lift and room for jet skis. Sold furnished with a few exclusions. Ready for you to come and enjoy waterfront living in Ocean Pines.
Location
State MD
County Worcester
Area Worcester Ocean Pines
Zoning R-3
Rooms
Other Rooms Primary Bedroom, Bedroom 3, Sun/Florida Room, Great Room, Bathroom 2, Primary Bathroom
Main Level Bedrooms 3
Interior
Interior Features Attic, Carpet, Ceiling Fan(s), Combination Dining/Living, Dining Area, Entry Level Bedroom, Floor Plan - Open, Kitchen - Island, Primary Bath(s)
Hot Water Electric
Heating Heat Pump(s)
Cooling Central A/C
Fireplaces Type Gas/Propane
Furnishings Yes
Fireplace Y
Heat Source Electric
Exterior
Parking Features Garage - Front Entry
Garage Spaces 2.0
Waterfront Description Private Dock Site
Water Access Y
Water Access Desc Private Access,Boat - Powered,Canoe/Kayak,Personal Watercraft (PWC)
Roof Type Composite,Shingle
Accessibility Level Entry - Main
Attached Garage 2
Total Parking Spaces 2
Garage Y
Building
Story 1
Sewer Public Sewer
Water Public
Architectural Style Ranch/Rambler
Level or Stories 1
Additional Building Above Grade, Below Grade
New Construction N
Schools
Elementary Schools Showell
Middle Schools Stephen Decatur
High Schools Stephen Decatur
School District Worcester County Public Schools
Others
Senior Community No
Tax ID 03-053970
Ownership Fee Simple
SqFt Source Estimated
Acceptable Financing Conventional
Listing Terms Conventional
Financing Conventional
Special Listing Condition Standard
Read Less
Want to know what your home might be worth? Contact us for a FREE valuation!

Our team is ready to help you sell your home for the highest possible price ASAP

Bought with Jonathan M Barker • Condominium Realty LTD
GET MORE INFORMATION





