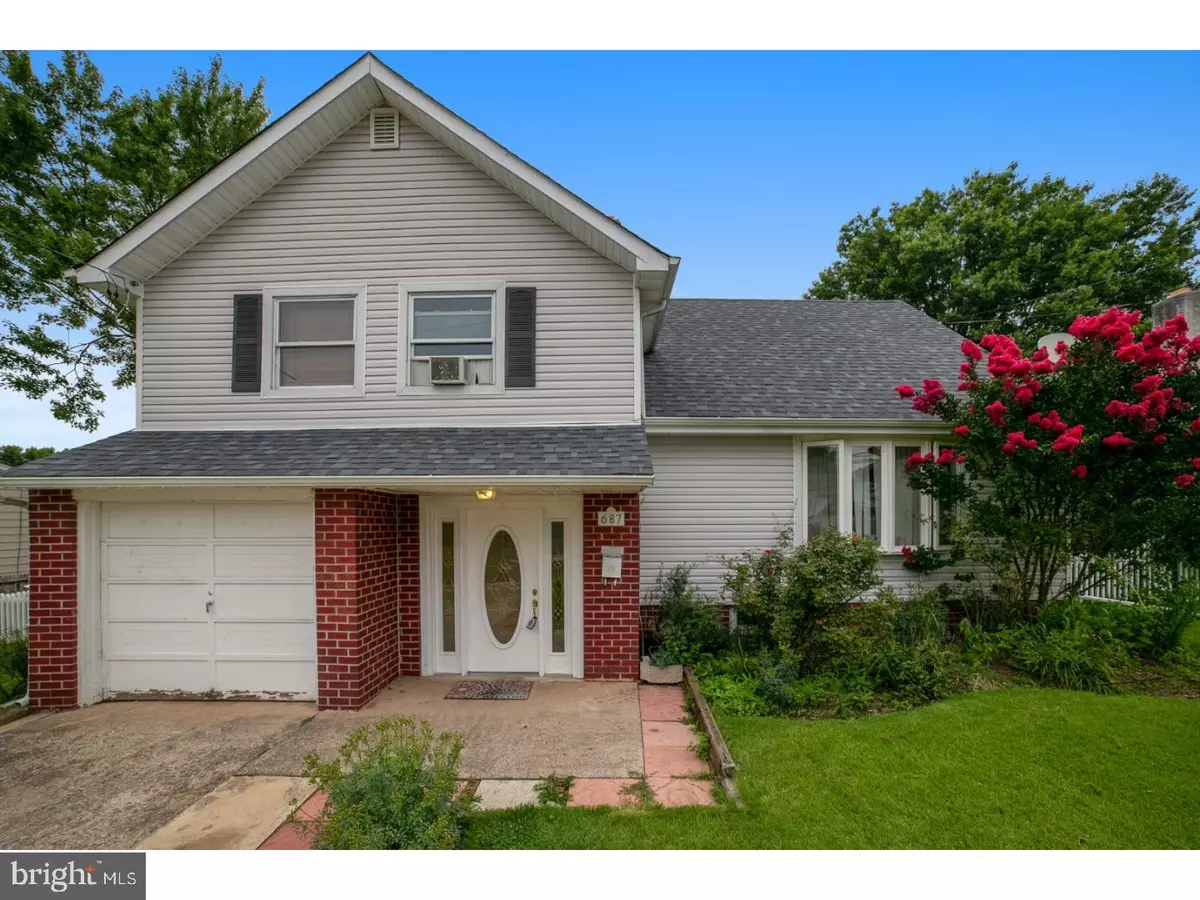$340,000
$345,000
1.4%For more information regarding the value of a property, please contact us for a free consultation.
687 MUELLER RD Warminster, PA 18974
4 Beds
4 Baths
1,915 SqFt
Key Details
Sold Price $340,000
Property Type Single Family Home
Sub Type Detached
Listing Status Sold
Purchase Type For Sale
Square Footage 1,915 sqft
Price per Sqft $177
Subdivision Glen View Park
MLS Listing ID 1002142996
Sold Date 11/19/18
Style Traditional,Split Level
Bedrooms 4
Full Baths 2
Half Baths 2
HOA Y/N N
Abv Grd Liv Area 1,915
Originating Board TREND
Year Built 1963
Annual Tax Amount $4,819
Tax Year 2018
Lot Size 10,125 Sqft
Acres 0.23
Lot Dimensions 75X135
Property Description
Welcome home! This amazing 4 bedroom 2.2 bath Colonial is located in the heart of a wonderful neighborhood Glen View Park and has been updated! This property is located only 400 sqft feet from the New Construction RYAN Homes at STONE RIGDE ESTATES (houses located in Roberts Rd, starting on the upper 460's) Spacious and sunny with Cathedral ceilings, a traditional style. Enter to a beautiful foyer that lead to one of the powder rooms. Split level layout including a large living room with bay window that provides loads of light, a nice sized dining room with French doors leading onto an EP Henry paver patio. The large eat-in kitchen has updated cabinets, a pantry and tile flooring. The expanded family room boasts a gorgeous tile floor leading to the French doors. The remodeled laundry room has a utility sink and is conveniently located basement floor. Access to a one car garage with plenty of attic storage complete this level. The lower level boasts a completely finished dry basement with an abundance of storage and a dry bar perfect for entertaining. Upstairs the master suite has a dressing area, private bathroom with stall shower and large closet. Two more generously sized bedrooms share a full bath with high-end tile, new fixtures. The 4 spacious bedrooms have a half bathroom and have lots of storage, it can be as a Mother in Law-Suite. Replacement custom windows throughout, the roof was replaced in 2010, newly painted rooms, updated carpeting and neutral flooring throughout. Plenty of storage-ready space in the attic and cross space in the basement. The Nice size backyard lead to the EP Henry patio to enjoy and host all your parties, and has a storage shed. Lovely landscaping and low maintenance. Convenience to shopping, dining and MAJOR transportation Routes. Centennial School District! OPEN HOUSE SUNDAY 1-3PM. Make this home yours today!
Location
State PA
County Bucks
Area Warminster Twp (10149)
Zoning R2
Rooms
Other Rooms Living Room, Dining Room, Primary Bedroom, Bedroom 2, Bedroom 3, Kitchen, Family Room, Bedroom 1, Laundry, Attic
Basement Partial
Interior
Interior Features Primary Bath(s), Butlers Pantry, Ceiling Fan(s), Attic/House Fan, Kitchen - Eat-In
Hot Water Natural Gas
Heating Gas, Forced Air
Cooling Central A/C
Flooring Wood, Tile/Brick
Equipment Oven - Self Cleaning, Dishwasher, Disposal, Energy Efficient Appliances
Fireplace N
Window Features Bay/Bow,Energy Efficient
Appliance Oven - Self Cleaning, Dishwasher, Disposal, Energy Efficient Appliances
Heat Source Natural Gas
Laundry Basement
Exterior
Exterior Feature Patio(s), Porch(es)
Garage Spaces 4.0
Fence Other
Water Access N
Roof Type Shingle
Accessibility None
Porch Patio(s), Porch(es)
Attached Garage 1
Total Parking Spaces 4
Garage Y
Building
Lot Description Level, Rear Yard
Story Other
Sewer Public Sewer
Water Public
Architectural Style Traditional, Split Level
Level or Stories Other
Additional Building Above Grade
New Construction N
Schools
School District Centennial
Others
Senior Community No
Tax ID 49-017-215
Ownership Fee Simple
Acceptable Financing Conventional, VA, Assumption, FHA 203(k), FHA 203(b)
Listing Terms Conventional, VA, Assumption, FHA 203(k), FHA 203(b)
Financing Conventional,VA,Assumption,FHA 203(k),FHA 203(b)
Read Less
Want to know what your home might be worth? Contact us for a FREE valuation!

Our team is ready to help you sell your home for the highest possible price ASAP

Bought with Leonidas N. Melissinos • Keller Williams Real Estate - Newtown
GET MORE INFORMATION





