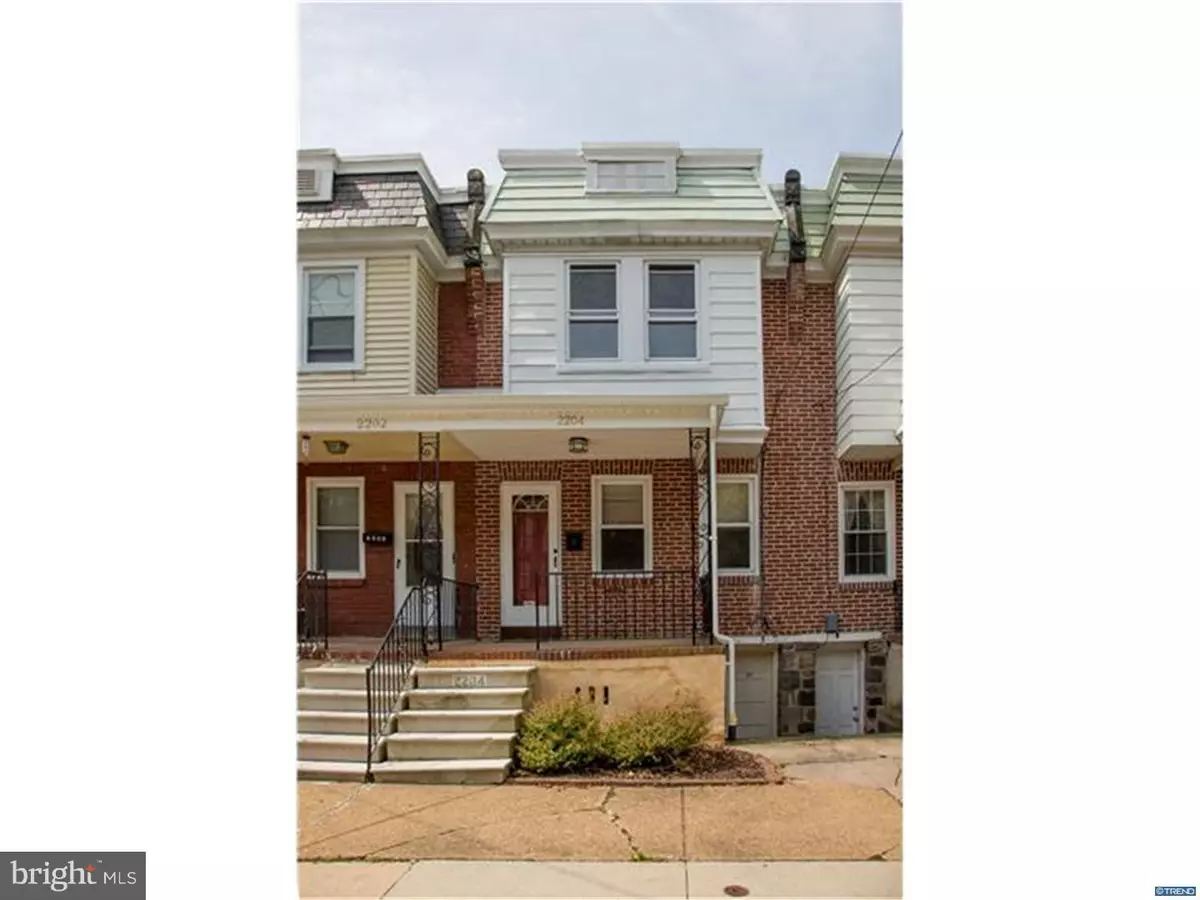$119,000
$125,000
4.8%For more information regarding the value of a property, please contact us for a free consultation.
2204 W 3RD ST Wilmington, DE 19805
3 Beds
2 Baths
1,225 SqFt
Key Details
Sold Price $119,000
Property Type Townhouse
Sub Type Interior Row/Townhouse
Listing Status Sold
Purchase Type For Sale
Square Footage 1,225 sqft
Price per Sqft $97
Subdivision Wilm #24
MLS Listing ID 1001837362
Sold Date 11/16/18
Style Colonial
Bedrooms 3
Full Baths 2
HOA Y/N N
Abv Grd Liv Area 1,225
Originating Board TREND
Year Built 1933
Annual Tax Amount $1,586
Tax Year 2017
Lot Size 1,307 Sqft
Acres 0.03
Lot Dimensions 95 X 15
Property Description
BACK ON MARKET DUE TO BUYER'S INABILITY TO GET FINANCING! You will love this immaculate home AND the small, quiet neighborhood! Always room for parking too! Enjoy the convenience of a full bath on both levels and plenty of good updates including double hung tilt-in replacement windows, new boiler and new porch roof both in 2015. The exposed brick wall in the dining room adds even more to the character and you will enjoy sitting out on the covered front porch! A nice clean basement with walk out entrance in the front is a big plus as well! You will find this home is in great condition and move-in ready! Move in with peace of mind with the HomeTrust 2-10 Warranty!
Location
State DE
County New Castle
Area Wilmington (30906)
Zoning 26R-3
Direction Northeast
Rooms
Other Rooms Living Room, Dining Room, Primary Bedroom, Bedroom 2, Kitchen, Bedroom 1, Attic
Basement Full, Unfinished, Outside Entrance
Interior
Interior Features Kitchen - Eat-In
Hot Water Natural Gas
Heating Gas, Hot Water
Cooling Wall Unit
Flooring Wood, Fully Carpeted
Equipment Built-In Range
Fireplace N
Window Features Energy Efficient,Replacement
Appliance Built-In Range
Heat Source Natural Gas
Laundry Basement
Exterior
Exterior Feature Porch(es)
Garage Spaces 2.0
Fence Other
Utilities Available Cable TV
Water Access N
Roof Type Flat
Accessibility None
Porch Porch(es)
Total Parking Spaces 2
Garage N
Building
Lot Description Level
Story 2
Foundation Stone
Sewer Public Sewer
Water Public
Architectural Style Colonial
Level or Stories 2
Additional Building Above Grade
New Construction N
Schools
Elementary Schools Highlands
Middle Schools Alexis I. Du Pont
High Schools Alexis I. Dupont
School District Red Clay Consolidated
Others
Senior Community No
Tax ID 2602610156
Ownership Fee Simple
Acceptable Financing Conventional, VA, FHA 203(b)
Listing Terms Conventional, VA, FHA 203(b)
Financing Conventional,VA,FHA 203(b)
Read Less
Want to know what your home might be worth? Contact us for a FREE valuation!

Our team is ready to help you sell your home for the highest possible price ASAP

Bought with Jeffrey Hoban • Patterson-Schwartz - Greenville

GET MORE INFORMATION





