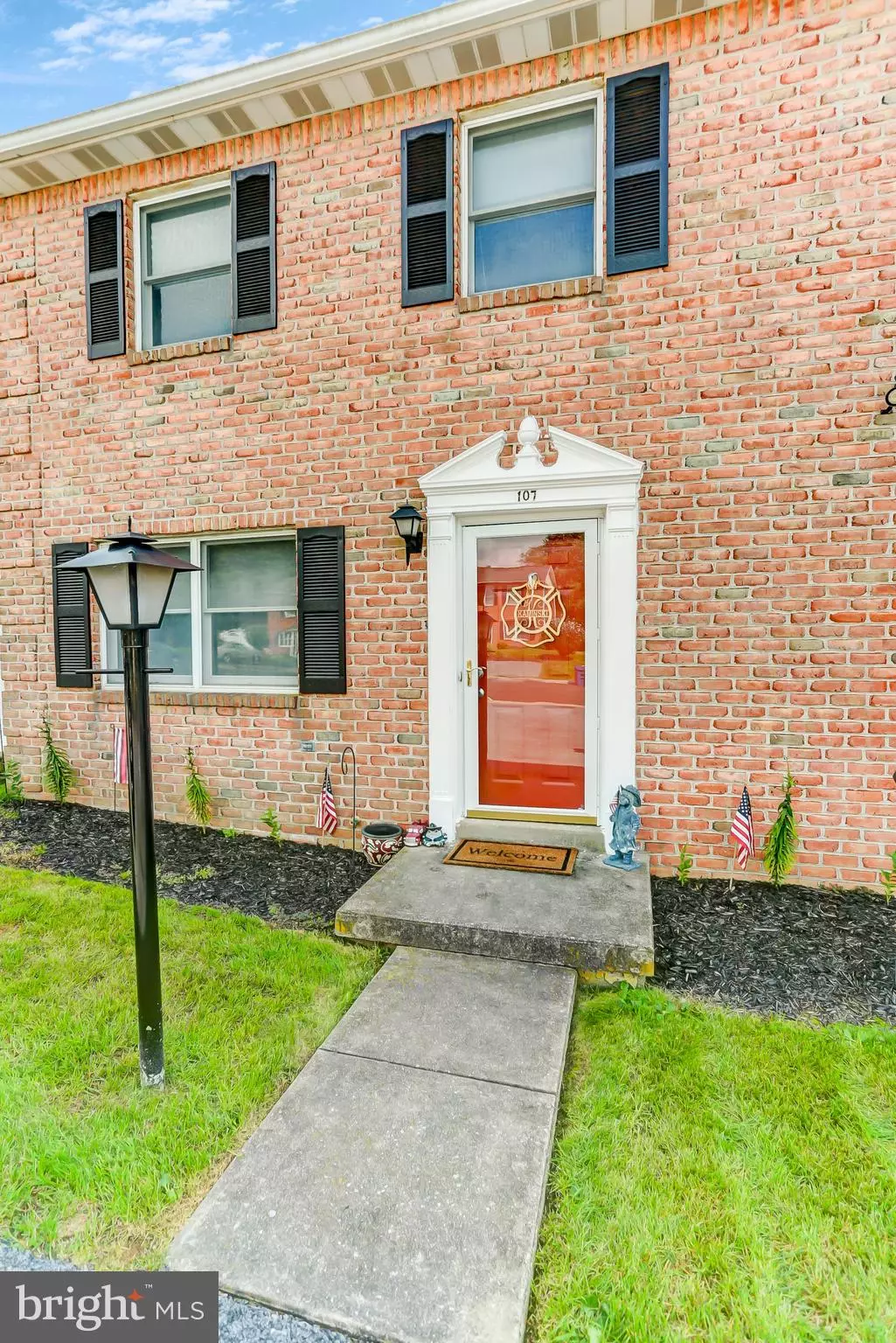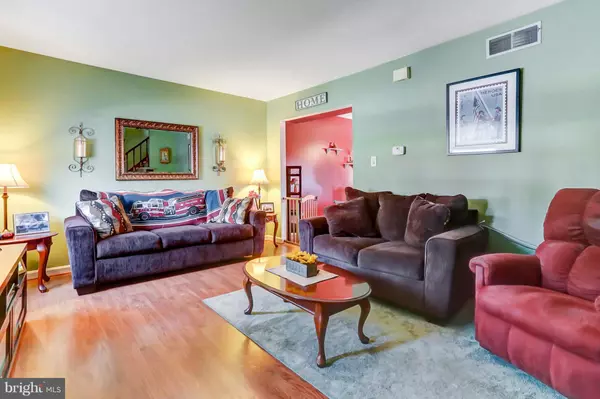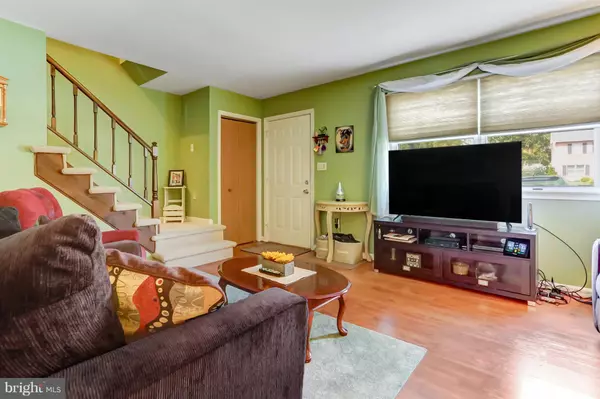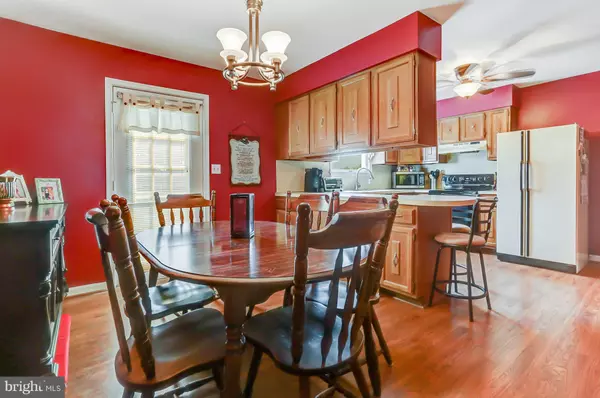$135,000
$135,000
For more information regarding the value of a property, please contact us for a free consultation.
107 WYNCOTE CT Mechanicsburg, PA 17055
2 Beds
2 Baths
1,610 SqFt
Key Details
Sold Price $135,000
Property Type Condo
Sub Type Condo/Co-op
Listing Status Sold
Purchase Type For Sale
Square Footage 1,610 sqft
Price per Sqft $83
Subdivision Arlington Hills
MLS Listing ID 1006032696
Sold Date 11/15/18
Style Colonial
Bedrooms 2
Full Baths 1
Half Baths 1
Condo Fees $125/qua
HOA Y/N N
Abv Grd Liv Area 1,160
Originating Board BRIGHT
Year Built 1985
Annual Tax Amount $2,167
Tax Year 2018
Lot Size 2,614 Sqft
Acres 0.06
Property Description
Meticulously maintained townhome in Arlighton Hills! Upper Allen Twp. Mechanicsburg Schools! 2-story townhome with a private deck invites comfort, and exudes modern elegance. With 2 bedrooms, 1 and a half baths, generous living space and stylish finishes, you'll enjoy a perfect setting for relaxing and entertaining. Large 17' x 12' master bedroom with ensuite. Kitchen with breakfast bar. Adjacent dining room that leads to rear balcony (2016). Basement remodeled and finished for added living space (2017) Walk-out to beautifully maintained greenery. You'll also love the convenience of your own off-street parking spots, and a great neighborhood near it all with great shops, taverns and restaurants minutes away. Welcome to your new home!
Location
State PA
County Cumberland
Area Upper Allen Twp (14442)
Zoning RESIDENTIAL
Rooms
Other Rooms Living Room, Dining Room, Primary Bedroom, Bedroom 2, Kitchen, Basement, Primary Bathroom
Basement Full, Fully Finished, Interior Access, Walkout Level
Interior
Interior Features Breakfast Area, Carpet, Ceiling Fan(s), Dining Area, Floor Plan - Traditional, Kitchen - Eat-In, Primary Bath(s), Pantry
Hot Water Electric
Heating Heat Pump(s)
Cooling Central A/C, Ceiling Fan(s)
Flooring Ceramic Tile, Laminated, Vinyl
Equipment Dishwasher, Oven/Range - Electric, Refrigerator
Fireplace N
Appliance Dishwasher, Oven/Range - Electric, Refrigerator
Heat Source Electric
Laundry Basement
Exterior
Exterior Feature Balcony
Garage Spaces 2.0
Utilities Available Cable TV, Electric Available
Water Access N
Accessibility 2+ Access Exits, Doors - Swing In, Level Entry - Main
Porch Balcony
Total Parking Spaces 2
Garage N
Building
Story 2
Sewer Public Sewer
Water Public
Architectural Style Colonial
Level or Stories 2
Additional Building Above Grade, Below Grade
Structure Type Dry Wall
New Construction N
Schools
High Schools Mechanicsburg Area
School District Mechanicsburg Area
Others
Senior Community No
Tax ID 42-27-1890-048
Ownership Fee Simple
SqFt Source Assessor
Acceptable Financing Cash, Conventional, FHA, VA
Listing Terms Cash, Conventional, FHA, VA
Financing Cash,Conventional,FHA,VA
Special Listing Condition Standard
Read Less
Want to know what your home might be worth? Contact us for a FREE valuation!

Our team is ready to help you sell your home for the highest possible price ASAP

Bought with RAY DAVIS JR • RE/MAX Realty Associates
GET MORE INFORMATION





