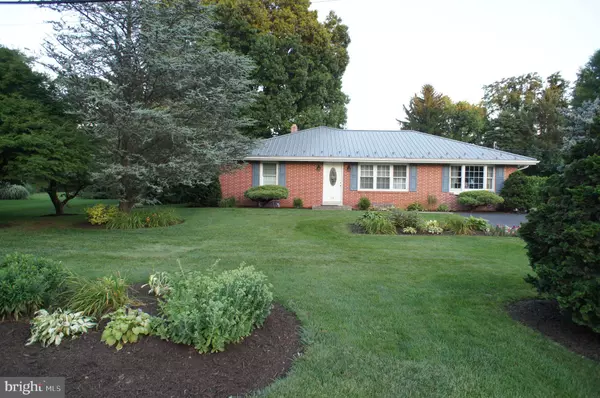$290,000
$289,900
For more information regarding the value of a property, please contact us for a free consultation.
638 HILL CHURCH RD Hummelstown, PA 17036
3 Beds
2 Baths
2,098 SqFt
Key Details
Sold Price $290,000
Property Type Single Family Home
Sub Type Detached
Listing Status Sold
Purchase Type For Sale
Square Footage 2,098 sqft
Price per Sqft $138
Subdivision None Available
MLS Listing ID 1005941807
Sold Date 10/09/18
Style Ranch/Rambler
Bedrooms 3
Full Baths 2
HOA Y/N N
Abv Grd Liv Area 2,098
Originating Board BRIGHT
Year Built 1962
Annual Tax Amount $3,770
Tax Year 2018
Lot Size 0.700 Acres
Property Description
This Derry Township ranch home features 3 bedrooms, 2 baths, master with Jacuzzi tub, large dining room with bow window, full basement, 5x6 cedar closet, lots of storage, office/schoolroom with 30 ft. custom book shelves and window seat, All new metal roofing, new seamless gutters and gutter guard, Large partially fenced lot, 20x40 in-ground Crystal pool, Pavilion with electric, storage shed, Large 2 car detached garage with 100 amp service, newer windows, completely new high efficiency central air-conditioning system, abundant wildlife, country setting, 5 minutes to Hershey Medical Center and downtown Hershey. Seller is a Pa. licensed Real Estate Agent.
Location
State PA
County Dauphin
Area Derry Twp (14024)
Zoning RESIDENTUAL
Rooms
Other Rooms Living Room, Dining Room, Bedroom 2, Bedroom 3, Family Room, Library, Bedroom 1, Full Bath
Basement Full
Main Level Bedrooms 3
Interior
Interior Features Cedar Closet(s), Walk-in Closet(s), Wood Floors
Hot Water Oil, Tankless
Heating Baseboard, Hot Water, Oil
Cooling Central A/C
Equipment Dryer - Electric, ENERGY STAR Refrigerator, Microwave, Oven - Double, Oven - Self Cleaning, Oven/Range - Electric, Refrigerator, Washer, Water Conditioner - Owned, Water Heater - Tankless
Fireplace N
Window Features Bay/Bow,Double Pane,Energy Efficient,Low-E,Replacement,Screens,Vinyl Clad
Appliance Dryer - Electric, ENERGY STAR Refrigerator, Microwave, Oven - Double, Oven - Self Cleaning, Oven/Range - Electric, Refrigerator, Washer, Water Conditioner - Owned, Water Heater - Tankless
Heat Source Oil
Laundry Basement
Exterior
Parking Features Garage - Front Entry, Garage Door Opener, Oversized
Garage Spaces 2.0
Fence Vinyl
Utilities Available Cable TV, Water Available
Water Access N
Roof Type Metal
Accessibility 2+ Access Exits
Total Parking Spaces 2
Garage Y
Building
Story 1
Sewer Other
Water Public, Well
Architectural Style Ranch/Rambler
Level or Stories 1
Additional Building Above Grade, Below Grade
Structure Type Dry Wall,Plaster Walls
New Construction N
Schools
School District Derry Township
Others
Senior Community No
Tax ID 24-052-218-000-0000
Ownership Fee Simple
SqFt Source Estimated
Acceptable Financing Cash, Conventional, FHA, VA
Horse Property N
Listing Terms Cash, Conventional, FHA, VA
Financing Cash,Conventional,FHA,VA
Special Listing Condition Standard
Read Less
Want to know what your home might be worth? Contact us for a FREE valuation!

Our team is ready to help you sell your home for the highest possible price ASAP

Bought with BERNIE READINGER • Brownstone Real Estate Co.
GET MORE INFORMATION





