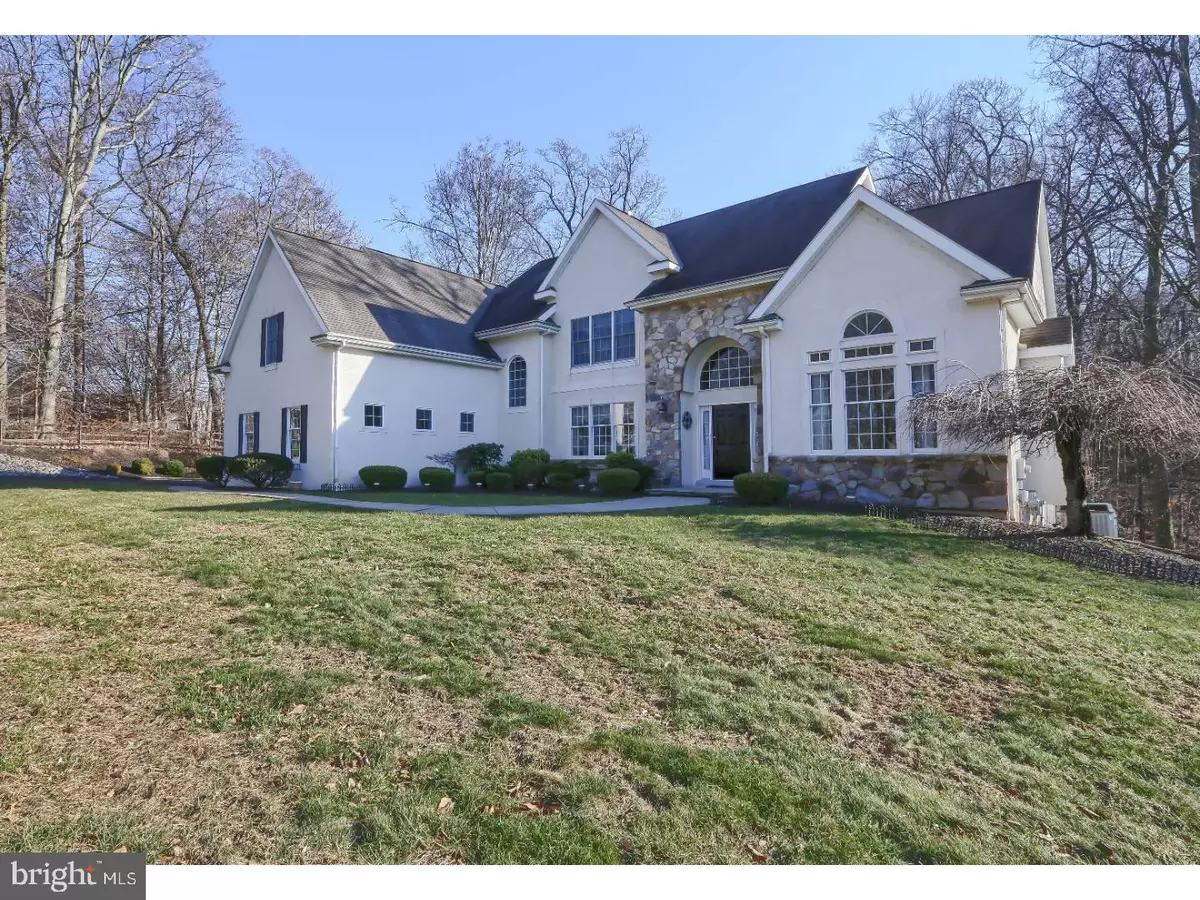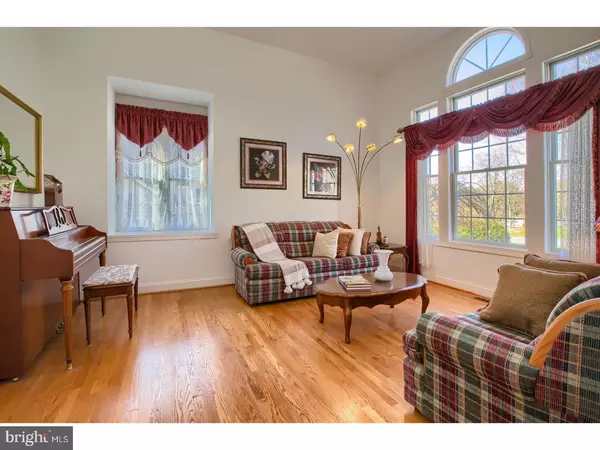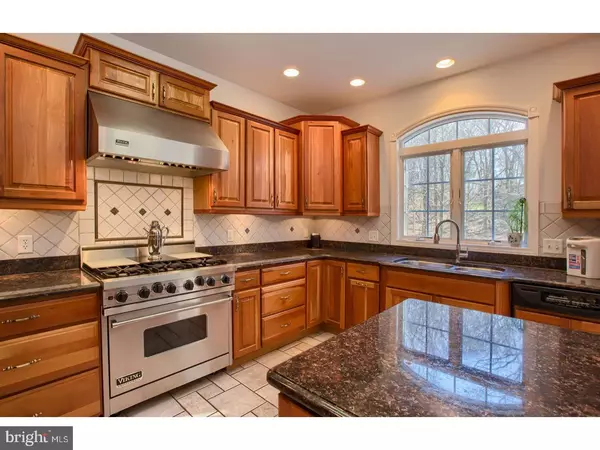$650,000
$650,000
For more information regarding the value of a property, please contact us for a free consultation.
9 KRAFFERT CT Newark, DE 19711
4 Beds
6 Baths
5,500 SqFt
Key Details
Sold Price $650,000
Property Type Single Family Home
Sub Type Detached
Listing Status Sold
Purchase Type For Sale
Square Footage 5,500 sqft
Price per Sqft $118
Subdivision Lakewood Farm
MLS Listing ID 1000241710
Sold Date 10/31/18
Style Contemporary
Bedrooms 4
Full Baths 4
Half Baths 2
HOA Fees $12/ann
HOA Y/N Y
Abv Grd Liv Area 5,500
Originating Board TREND
Year Built 1999
Annual Tax Amount $7,400
Tax Year 2017
Lot Size 1.050 Acres
Acres 1.05
Lot Dimensions 145X369
Property Description
This Gem is back on the market due to buyer financing falling through, don't miss out on your second chance to own this beauty! Elegant, Beautiful and Stunning are just three adjectives that come to mind when describing this four bedroom four and two half bath expansive 5,500 square foot home situated in the community of Lakewood Farm. This home is nestled on over an acre of land, mostly wooded. The premier placement allows for loads of sunlight to beam into the home throughout the day. Upon entering the house you'll enjoy the two-story foyer as well as the two-story morning room. The morning room and kitchen boast beautiful imported tiles. The granite counters and tile backsplash were all new in 2017 and make a beautiful addition to the cherry cabinetry, Viking stove and Sub Zero refrigerator. Most of the remaining first floor features hardwoods, including the sunken family room and office. Don't miss the two fireplaces, two staircases and two powder rooms that finish out the main floor. The second floor features a loft that overlooks the breakfast nook and allows for great views of the rear yard. The master bedroom is generous in size and features a tray ceiling along with a majestic master bath. Two additional bedrooms have access to a Jack and Jill bathroom. Finishing off the upper level there is an additional bedroom and a hallway bath. The lower level has plenty of full-size windows which allows this space to be bright and cheery. This home is sure to please and offers a well thought out floor plan that is great for entertaining or enjoying the peace and quiet.
Location
State DE
County New Castle
Area Newark/Glasgow (30905)
Zoning NC21
Rooms
Other Rooms Living Room, Dining Room, Primary Bedroom, Bedroom 2, Bedroom 3, Kitchen, Family Room, Bedroom 1, Laundry, Other
Basement Full, Outside Entrance, Fully Finished
Interior
Interior Features Kitchen - Island, Kitchen - Eat-In
Hot Water Natural Gas
Heating Gas, Forced Air
Cooling Central A/C
Fireplaces Number 2
Equipment Dishwasher, Refrigerator
Fireplace Y
Appliance Dishwasher, Refrigerator
Heat Source Natural Gas
Laundry Main Floor
Exterior
Exterior Feature Deck(s)
Parking Features Garage Door Opener
Garage Spaces 6.0
Water Access N
Accessibility None
Porch Deck(s)
Attached Garage 3
Total Parking Spaces 6
Garage Y
Building
Story 2
Sewer Public Sewer
Water Public
Architectural Style Contemporary
Level or Stories 2
Additional Building Above Grade
Structure Type Cathedral Ceilings
New Construction N
Schools
School District Christina
Others
Senior Community No
Tax ID 08-022.20-087
Ownership Fee Simple
Acceptable Financing Conventional, VA, FHA 203(b)
Listing Terms Conventional, VA, FHA 203(b)
Financing Conventional,VA,FHA 203(b)
Read Less
Want to know what your home might be worth? Contact us for a FREE valuation!

Our team is ready to help you sell your home for the highest possible price ASAP

Bought with Billie Chubb • RE/MAX Associates-Wilmington
GET MORE INFORMATION





