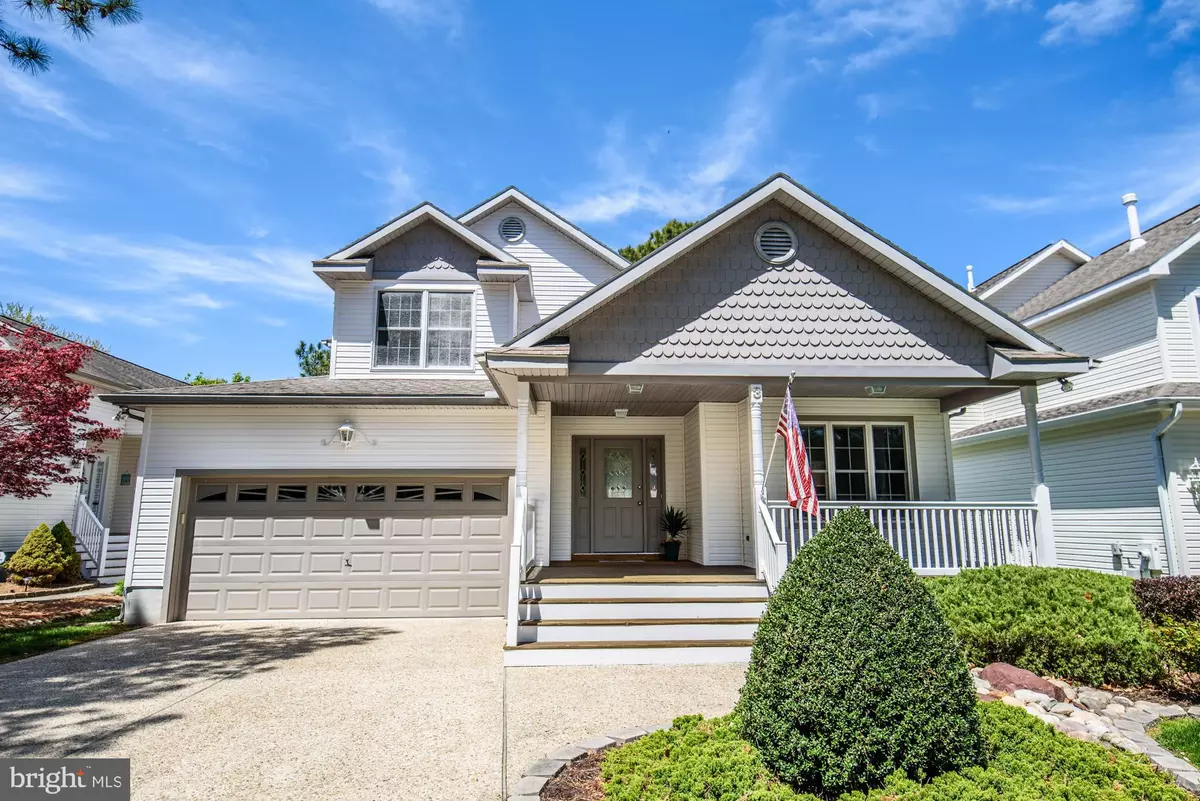$500,000
$519,900
3.8%For more information regarding the value of a property, please contact us for a free consultation.
3 VILLAGE WAY Ocean Pines, MD 21811
4 Beds
3 Baths
2,280 SqFt
Key Details
Sold Price $500,000
Property Type Single Family Home
Sub Type Detached
Listing Status Sold
Purchase Type For Sale
Square Footage 2,280 sqft
Price per Sqft $219
Subdivision Ocean Pines - Harbor Village
MLS Listing ID 1003827374
Sold Date 10/26/18
Style Coastal,Contemporary
Bedrooms 4
Full Baths 2
Half Baths 1
HOA Fees $86/ann
HOA Y/N Y
Abv Grd Liv Area 2,280
Originating Board BRIGHT
Year Built 1997
Annual Tax Amount $3,807
Tax Year 2017
Lot Size 0.258 Acres
Acres 0.26
Property Description
WATERFRONT HOME MOVE IN READY AND BETTER THAN NEW! Custom Built Piney Island Home features 3 bedroom, 2.5 bath home plus office or 4th bedroom! Home boasts new hardwood floors throughout the 2nd floor, stairway, bannisters and Master Suite! Cathedral ceilings, gas mantled fireplace, large floor to ceiling windows in great room, 2 skylights, magnificent kitchen with granite counter tops, upgraded cabinetry and stainless steel appliances. Entertain family and guests in spacious great room with mantled gas fireplace or in your formal dining or eat in Kitchen ! Serene plus expansive outdoor deck to enjoy day or evenings with awning is just steps to your private dock. You are only seconds by boat to the open bay ! Home is complete with private front porch over looking pond and a driveway to accomodate many guests, jet skiis or boat! This dream home comes furnished with some exclusions so just pack your clothes and have fun living in your waterfront home in Ocean Pines.
Location
State MD
County Worcester
Area Worcester Ocean Pines
Zoning R-3
Rooms
Other Rooms Dining Room, Primary Bedroom, Bedroom 3, Kitchen, Great Room, Laundry, Loft, Office, Bathroom 2
Main Level Bedrooms 2
Interior
Hot Water Electric
Heating Heat Pump(s)
Cooling Zoned, Heat Pump(s)
Fireplaces Number 1
Fireplaces Type Gas/Propane, Fireplace - Glass Doors
Furnishings Partially
Fireplace Y
Heat Source Electric
Laundry Main Floor
Exterior
Exterior Feature Porch(es), Deck(s)
Parking Features Garage Door Opener, Garage - Front Entry
Garage Spaces 2.0
Waterfront Description Private Dock Site
Water Access Y
Water Access Desc Private Access,Personal Watercraft (PWC),Fishing Allowed,Canoe/Kayak
Roof Type Asphalt
Accessibility 32\"+ wide Doors
Porch Porch(es), Deck(s)
Attached Garage 2
Total Parking Spaces 2
Garage Y
Building
Story 2
Foundation Crawl Space
Sewer Public Sewer
Water Public
Architectural Style Coastal, Contemporary
Level or Stories 2
Additional Building Above Grade, Below Grade
New Construction N
Schools
Elementary Schools Showell
Middle Schools Stephen Decatur
High Schools Stephen Decatur
School District Worcester County Public Schools
Others
Senior Community No
Tax ID 03-140563
Ownership Fee Simple
SqFt Source Assessor
Acceptable Financing Cash, Conventional, VA
Listing Terms Cash, Conventional, VA
Financing Cash,Conventional,VA
Special Listing Condition Standard
Read Less
Want to know what your home might be worth? Contact us for a FREE valuation!

Our team is ready to help you sell your home for the highest possible price ASAP

Bought with Colleen Deptula • Coldwell Banker Realty

GET MORE INFORMATION





