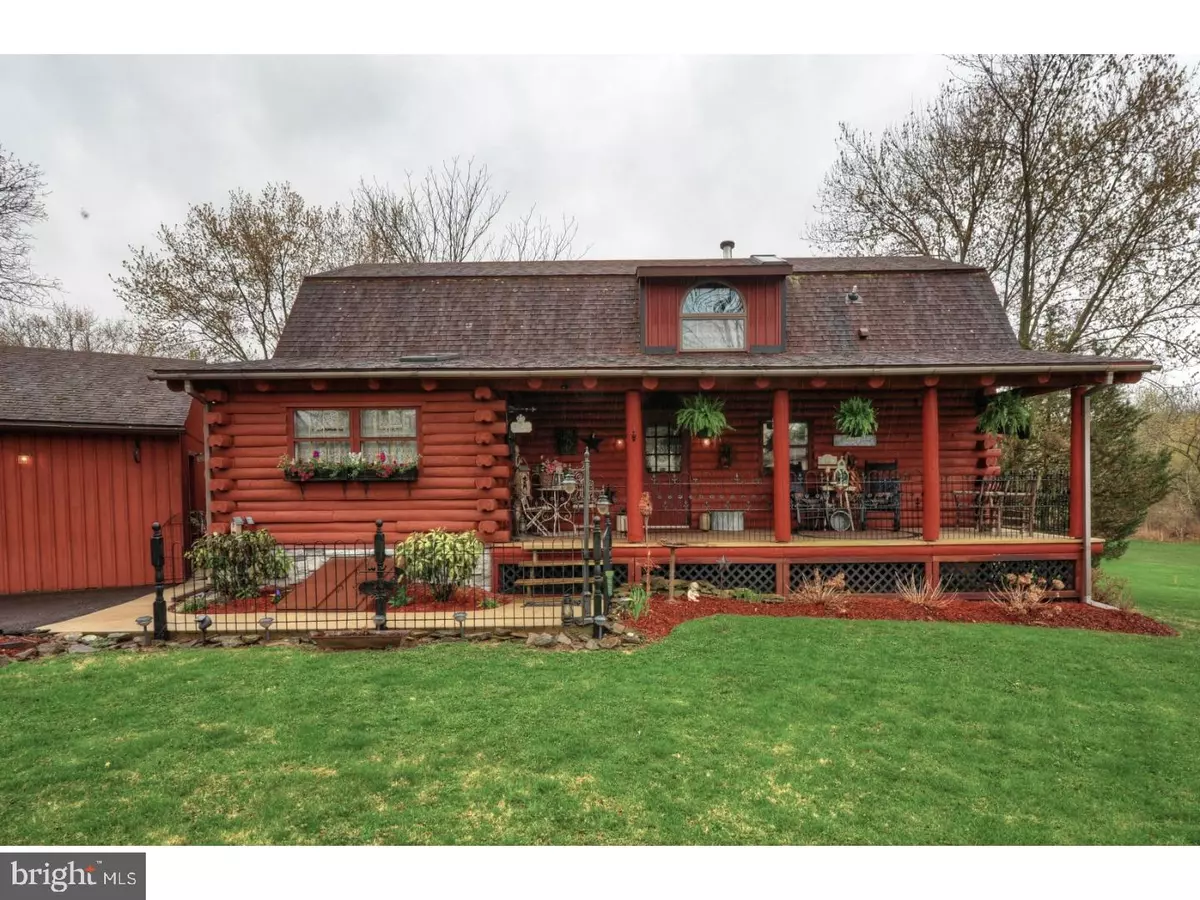$300,000
$300,000
For more information regarding the value of a property, please contact us for a free consultation.
3021 MAIN ST Green Lane, PA 18054
3 Beds
2 Baths
2,238 SqFt
Key Details
Sold Price $300,000
Property Type Single Family Home
Sub Type Detached
Listing Status Sold
Purchase Type For Sale
Square Footage 2,238 sqft
Price per Sqft $134
Subdivision None Available
MLS Listing ID 1000459750
Sold Date 10/24/18
Style Cape Cod,Log Home
Bedrooms 3
Full Baths 2
HOA Y/N N
Abv Grd Liv Area 2,238
Originating Board TREND
Year Built 1989
Tax Year 2018
Lot Size 0.295 Acres
Acres 0.29
Lot Dimensions IRREGULAR
Property Description
This modern log home is perfect for a homeowner that is a lover of the outdoors. You first approach this home through the fully covered front porch. Walking through the front door you are welcomed by pristine custom wood working. With an abundant amount of natural light throughout the home from the many skylights and glass doors out to the main level deck. In the kitchen the home comes with all new appliances ready to cook the day you move in. Entertaining on the main level would be ideal with ample deck space a full bath and open floor plan. The second floor has a full bath and two of the homes bedrooms. Downstairs is a newly remolded living room and the third bedroom. Included downs stairs is the laundry room with new washer and dryer.
Location
State PA
County Montgomery
Area Marlborough Twp (10645)
Zoning VC
Rooms
Other Rooms Living Room, Dining Room, Primary Bedroom, Bedroom 2, Kitchen, Family Room, Bedroom 1, Laundry
Basement Full, Outside Entrance
Interior
Interior Features Butlers Pantry, Skylight(s), Exposed Beams, Dining Area
Hot Water Electric
Heating Electric, Coal, Baseboard, Programmable Thermostat
Cooling Wall Unit
Flooring Wood, Fully Carpeted, Tile/Brick
Equipment Cooktop, Oven - Wall, Oven - Double, Oven - Self Cleaning, Dishwasher, Energy Efficient Appliances, Built-In Microwave
Fireplace N
Appliance Cooktop, Oven - Wall, Oven - Double, Oven - Self Cleaning, Dishwasher, Energy Efficient Appliances, Built-In Microwave
Heat Source Electric, Coal
Laundry Lower Floor
Exterior
Exterior Feature Deck(s), Patio(s), Porch(es)
Parking Features Garage Door Opener
Garage Spaces 4.0
Water Access N
Roof Type Shingle
Accessibility None
Porch Deck(s), Patio(s), Porch(es)
Total Parking Spaces 4
Garage Y
Building
Lot Description Irregular, Flag
Story 1.5
Sewer Public Sewer
Water Public
Architectural Style Cape Cod, Log Home
Level or Stories 1.5
Additional Building Above Grade
Structure Type 9'+ Ceilings
New Construction N
Schools
Middle Schools Upper Perkiomen
High Schools Upper Perkiomen
School District Upper Perkiomen
Others
Senior Community No
Tax ID 45-00-02661-102
Ownership Fee Simple
Security Features Security System
Acceptable Financing Conventional, VA, FHA 203(b), USDA
Listing Terms Conventional, VA, FHA 203(b), USDA
Financing Conventional,VA,FHA 203(b),USDA
Read Less
Want to know what your home might be worth? Contact us for a FREE valuation!

Our team is ready to help you sell your home for the highest possible price ASAP

Bought with Tiffany Heller • RE/MAX Realty Group-Lansdale

GET MORE INFORMATION





