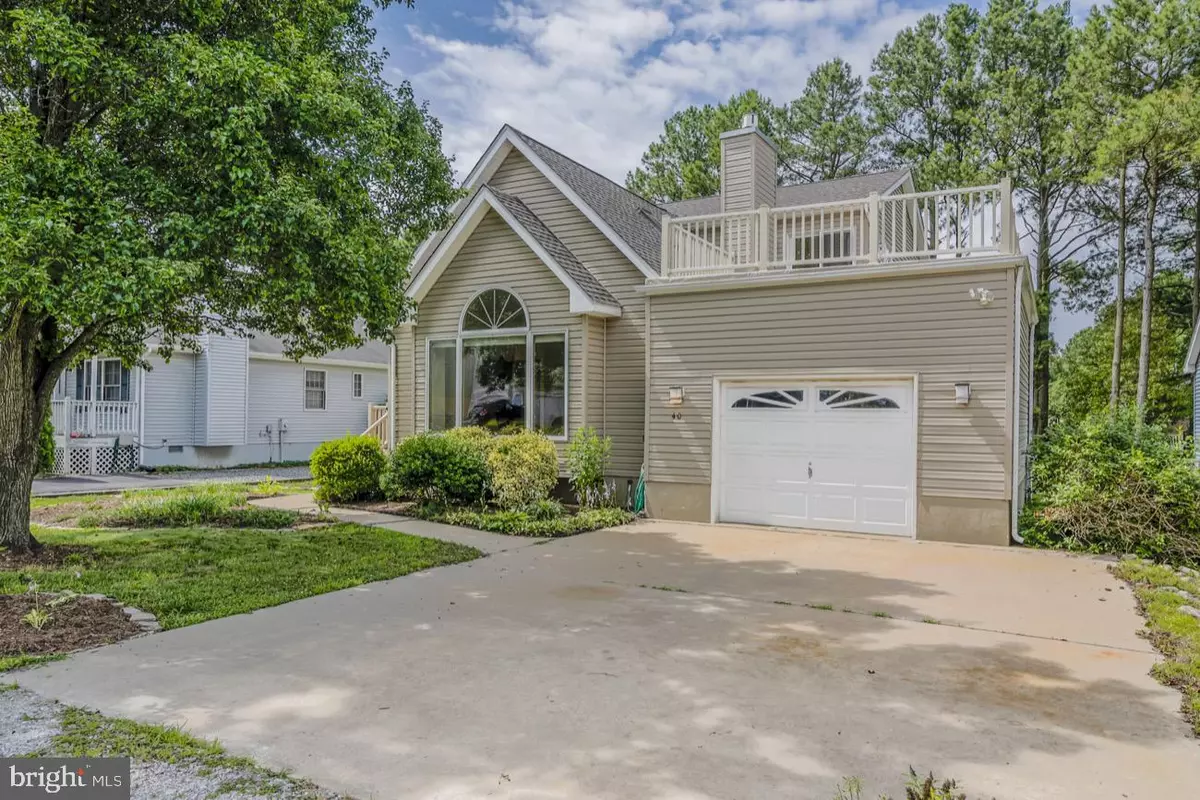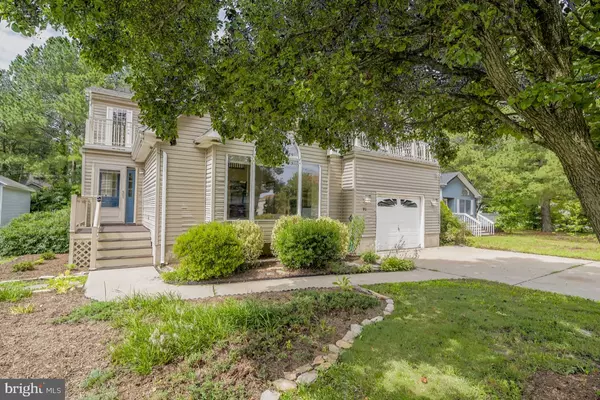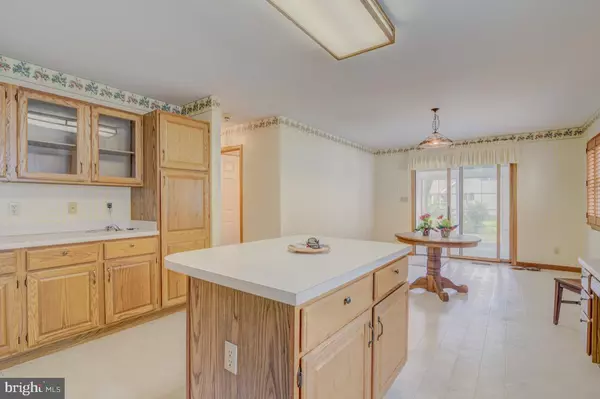$269,900
$269,900
For more information regarding the value of a property, please contact us for a free consultation.
40 WHITE SAIL CIR Ocean Pines, MD 21811
3 Beds
2 Baths
1,992 SqFt
Key Details
Sold Price $269,900
Property Type Single Family Home
Sub Type Detached
Listing Status Sold
Purchase Type For Sale
Square Footage 1,992 sqft
Price per Sqft $135
Subdivision Ocean Pines - Newport
MLS Listing ID 1001949872
Sold Date 10/19/18
Style Contemporary
Bedrooms 3
Full Baths 2
HOA Fees $79/ann
HOA Y/N Y
Abv Grd Liv Area 1,992
Originating Board BRIGHT
Year Built 1994
Annual Tax Amount $2,064
Tax Year 2017
Lot Size 7,500 Sqft
Acres 0.17
Lot Dimensions 60x125
Property Description
All dressed up and ready to go! 3 bedroom 2 bath custom contemporary home across from St Martin River with great views from upper deck. New roof in 2017. Just painted. New refrigerator, dishwasher and washer & dryer. Decking power washed and stained. Great kitchen with center island and desk area. 3-season porch plus large rear deck. private cleared rear yard. Brand new garage door to 1 car garage with space for storage. Skylights. Minor repairs in progress. Carefully landscaped. Ready for immediate occupancy. JUST REDUCED! Seller says bring all offers.
Location
State MD
County Worcester
Area Worcester Ocean Pines
Zoning R-3
Rooms
Main Level Bedrooms 1
Interior
Interior Features Attic, Carpet, Ceiling Fan(s), Dining Area, Entry Level Bedroom, Floor Plan - Open, Kitchen - Island, Primary Bath(s), Window Treatments
Heating Heat Pump(s)
Cooling Central A/C
Flooring Carpet, Vinyl
Fireplaces Number 1
Fireplaces Type Gas/Propane, Fireplace - Glass Doors
Equipment Built-In Microwave, Built-In Range, Dishwasher, Disposal, Dryer - Electric, ENERGY STAR Refrigerator, Microwave, Oven/Range - Electric, Washer
Furnishings No
Fireplace Y
Window Features Double Pane,Insulated,Screens,Skylights
Appliance Built-In Microwave, Built-In Range, Dishwasher, Disposal, Dryer - Electric, ENERGY STAR Refrigerator, Microwave, Oven/Range - Electric, Washer
Heat Source Electric
Laundry Main Floor
Exterior
Exterior Feature Deck(s), Enclosed, Porch(es), Screened
Parking Features Built In, Garage - Front Entry, Garage Door Opener, Inside Access
Garage Spaces 1.0
Water Access N
View River
Roof Type Architectural Shingle,Flat
Accessibility None
Porch Deck(s), Enclosed, Porch(es), Screened
Road Frontage Public
Attached Garage 1
Total Parking Spaces 1
Garage Y
Building
Lot Description Cleared, Backs to Trees, Landscaping, Rear Yard
Story 2
Foundation Crawl Space
Sewer Public Sewer
Water Public
Architectural Style Contemporary
Level or Stories 2
Additional Building Above Grade, Below Grade
Structure Type Dry Wall
New Construction N
Schools
Elementary Schools Showell
Middle Schools Berlin
High Schools Stephen Decatur
School District Worcester County Public Schools
Others
Senior Community No
Tax ID 03-077993
Ownership Fee Simple
SqFt Source Estimated
Special Listing Condition Standard
Read Less
Want to know what your home might be worth? Contact us for a FREE valuation!

Our team is ready to help you sell your home for the highest possible price ASAP

Bought with Bethany A. Drew • Hileman Real Estate-Berlin

GET MORE INFORMATION





