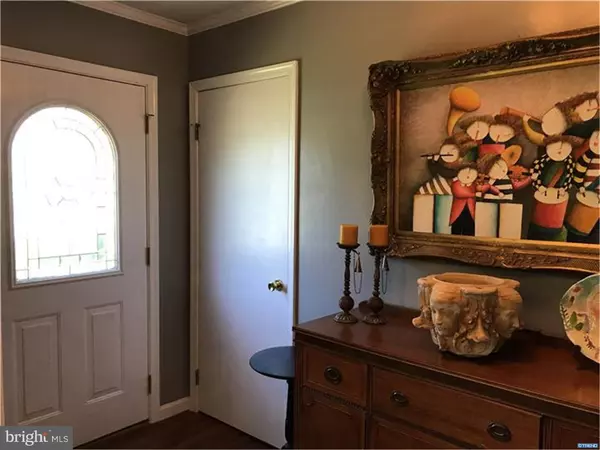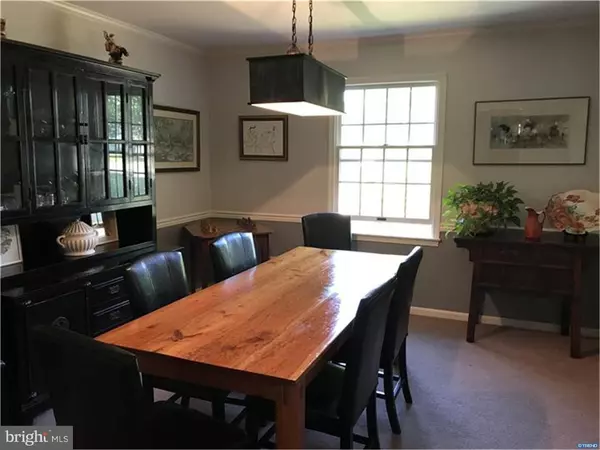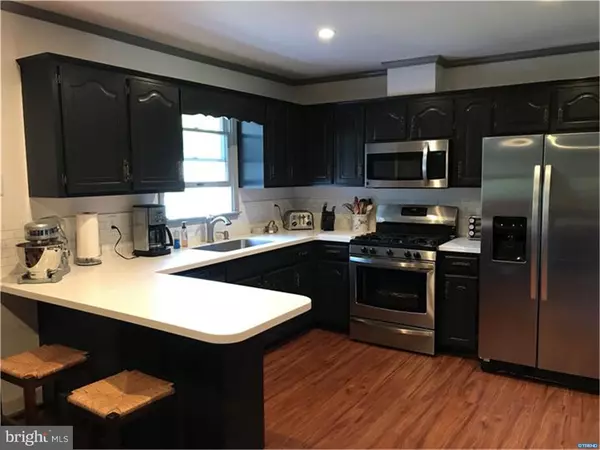$215,000
$229,000
6.1%For more information regarding the value of a property, please contact us for a free consultation.
72 W INNER CIR Dover, DE 19904
3 Beds
2 Baths
1,792 SqFt
Key Details
Sold Price $215,000
Property Type Single Family Home
Sub Type Detached
Listing Status Sold
Purchase Type For Sale
Square Footage 1,792 sqft
Price per Sqft $119
Subdivision Burwood Farms
MLS Listing ID 1002045702
Sold Date 10/10/18
Style Ranch/Rambler
Bedrooms 3
Full Baths 2
HOA Y/N N
Abv Grd Liv Area 1,792
Originating Board TREND
Year Built 1993
Annual Tax Amount $1,955
Tax Year 2017
Lot Size 0.630 Acres
Acres 0.63
Lot Dimensions 183 X 150
Property Description
Come see this spacious ranch home in the community of Burwood Farms. Great curb appeal with mature landscaping and brick walkway to the Front door. The Entrance hall, family room, kitchen and main bedroom have wood plank vinyl flooring that is durable and easy care. The living room overlooks the front yard and has a bay window. Adjacent is the formal dining room with chair rail and crown moulding. The kitchen has been updated with Silestone countertops and stainless steel appliances. Additional pantry cabinets with pull out shelves is perfect for food storage. The breakfast bar adds additional seating and is perfect for those meals on the go! The 20 x 12 sunroom adds additional space to enjoy the outdoors. The rest of the home includes three generously sized bedrooms and 2 full baths with the main bedroom having it's own bath and ample closet space. This home includes a deck, gardens and mature trees. The lot backs to community open space that adds to the private feel. Just minutes from schools, shopping and public transportation. Easy access to Rt 13 and Rt 1.
Location
State DE
County Kent
Area Caesar Rodney (30803)
Rooms
Other Rooms Living Room, Dining Room, Primary Bedroom, Bedroom 2, Kitchen, Family Room, Bedroom 1, Laundry, Other, Attic
Interior
Interior Features Primary Bath(s), Butlers Pantry, Ceiling Fan(s), Kitchen - Eat-In
Hot Water Electric
Heating Electric, Baseboard
Cooling Central A/C
Flooring Wood, Fully Carpeted, Vinyl
Equipment Oven - Self Cleaning, Dishwasher, Refrigerator, Built-In Microwave
Fireplace N
Appliance Oven - Self Cleaning, Dishwasher, Refrigerator, Built-In Microwave
Heat Source Electric
Laundry Main Floor
Exterior
Exterior Feature Deck(s)
Parking Features Inside Access, Garage Door Opener
Garage Spaces 5.0
Utilities Available Cable TV
Water Access N
Roof Type Pitched,Shingle
Accessibility None
Porch Deck(s)
Attached Garage 2
Total Parking Spaces 5
Garage Y
Building
Lot Description Level, Front Yard, Rear Yard, SideYard(s)
Story 1
Foundation Brick/Mortar
Sewer On Site Septic
Water Public
Architectural Style Ranch/Rambler
Level or Stories 1
Additional Building Above Grade
New Construction N
Schools
Elementary Schools W.B. Simpson
School District Caesar Rodney
Others
Senior Community No
Tax ID NM-02-10305-01-5500-00001
Ownership Fee Simple
Acceptable Financing Conventional, VA, FHA 203(b)
Listing Terms Conventional, VA, FHA 203(b)
Financing Conventional,VA,FHA 203(b)
Read Less
Want to know what your home might be worth? Contact us for a FREE valuation!

Our team is ready to help you sell your home for the highest possible price ASAP

Bought with Paula J Cashion • RE/MAX Horizons
GET MORE INFORMATION





