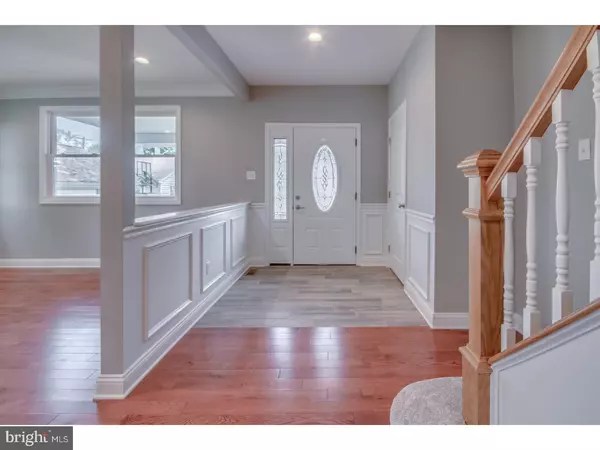$394,900
$394,900
For more information regarding the value of a property, please contact us for a free consultation.
248 S 9TH ST North Wales, PA 19454
3 Beds
3 Baths
2,100 SqFt
Key Details
Sold Price $394,900
Property Type Single Family Home
Sub Type Detached
Listing Status Sold
Purchase Type For Sale
Square Footage 2,100 sqft
Price per Sqft $188
Subdivision None Available
MLS Listing ID 1001757010
Sold Date 09/19/18
Style Colonial
Bedrooms 3
Full Baths 2
Half Baths 1
HOA Y/N N
Abv Grd Liv Area 2,100
Originating Board TREND
Year Built 2018
Annual Tax Amount $4,381
Tax Year 2018
Lot Size 9,650 Sqft
Acres 0.22
Lot Dimensions 45
Property Description
North Wales Borough 3 BR 2.5 bath Colonial has been completely remodeled &is waiting for you! This Craftsman style single home known as the "Edward J. Van Landeghem Model" has a 100' setback &combines the luxury & convenience of a brand-new home w/walkability, easy access to public transportation & the presence of a traditional "downtown" home! The Borough Museum showcases Mr Van Landeghem time while living in North Wales. He was a sculptor who became famous &left many beautiful statues for our enjoyment. Beautiful new landscaping with trees &bushes greet you as you drive up to the house. The open porch invites you to sit for a spell. Inside you are greeted with a ceramic tile foyer coat closet &large living room &dining room combination with 9' ceilings &lots of Pella windows to coax in the light making it bright &airy. The custom millwork &the oak hardwood floors will catch your eye. The powder room is tucked in the corner past the dining area. The gourmet chef's kitchen is next &has it all! Upgraded self-closing cabinetry, easy care ceramic tile flooring & backsplash with the newest colors, "black ice" appliances, granite counter tops, a breakfast bar & oversized pantry &a window over the sink. The sweet retreat master suite is on the second floor with the custom ceramic tile master bath with walk in shower &beautiful vanity &a walk-in closet. The two additional bedrooms plus a hall bath with custom glass tile surround in the shower/tub area &custom vanity. The step saving &spacious laundry room is conveniently located on the second floor. The front loading washer &dryer are included. Features of this home include: custom quality millwork & trim package, oak hardwood &ceramic tile floors &wall to wall on the stairs &second floor, cathedral style panel doors, satin nickel hardware &faucets, New insulated Pella windows throughout, glass block basement windows, full basement with new TRANE Hi-Efficiency Gas Heat & Central A/C climate control system with a 'nest' thermostat. The exterior appointments include maintenance free vinyl with scalloped siding on the upper front, a metal roof on the porch, architectural dimensional shingles, new landscaping front, side &back, covered front &side porch entry w/craftsman style front door covered side porch with TREX flooring &staircase &vinyl railings. The garage with a new garage door is detached in the rear &has an automatic opener. There is a blue stone patio in the rear for your outdoor fun!
Location
State PA
County Montgomery
Area North Wales Boro (10614)
Zoning A
Rooms
Other Rooms Living Room, Dining Room, Primary Bedroom, Bedroom 2, Kitchen, Family Room, Bedroom 1, Laundry
Basement Full, Unfinished
Interior
Interior Features Primary Bath(s), Kitchen - Island, Butlers Pantry, Ceiling Fan(s), Stall Shower, Kitchen - Eat-In
Hot Water Natural Gas
Heating Gas, Forced Air
Cooling Central A/C
Flooring Wood, Fully Carpeted, Tile/Brick
Equipment Oven - Self Cleaning, Dishwasher, Built-In Microwave
Fireplace N
Window Features Energy Efficient
Appliance Oven - Self Cleaning, Dishwasher, Built-In Microwave
Heat Source Natural Gas
Laundry Upper Floor
Exterior
Exterior Feature Patio(s), Porch(es)
Garage Spaces 4.0
Water Access N
Roof Type Shingle
Accessibility None
Porch Patio(s), Porch(es)
Total Parking Spaces 4
Garage Y
Building
Lot Description Level, Front Yard, Rear Yard
Story 2
Foundation Stone
Sewer Public Sewer
Water Public
Architectural Style Colonial
Level or Stories 2
Additional Building Above Grade
Structure Type 9'+ Ceilings
New Construction Y
Schools
Middle Schools Pennbrook
High Schools North Penn Senior
School District North Penn
Others
Senior Community No
Tax ID 14-00-02276-005
Ownership Fee Simple
Acceptable Financing Conventional
Listing Terms Conventional
Financing Conventional
Read Less
Want to know what your home might be worth? Contact us for a FREE valuation!

Our team is ready to help you sell your home for the highest possible price ASAP

Bought with Seth Kalkstein • Elfant Wissahickon-Chestnut Hill
GET MORE INFORMATION





