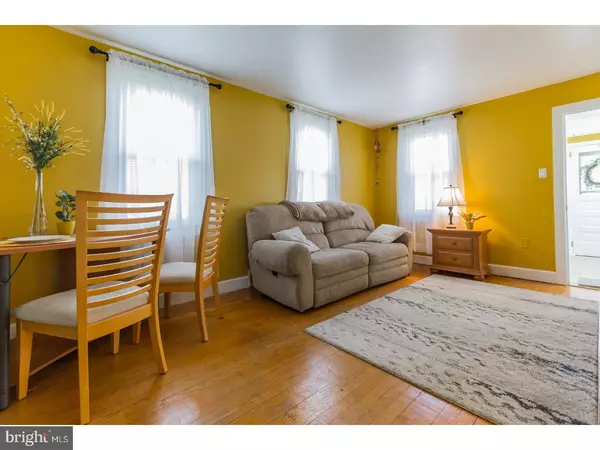$130,000
$133,900
2.9%For more information regarding the value of a property, please contact us for a free consultation.
111 SAYBROOK AVE Monroe Twp, NJ 08094
2 Beds
1 Bath
1,075 SqFt
Key Details
Sold Price $130,000
Property Type Single Family Home
Sub Type Detached
Listing Status Sold
Purchase Type For Sale
Square Footage 1,075 sqft
Price per Sqft $120
Subdivision None Available
MLS Listing ID 1002076188
Sold Date 09/17/18
Style Bungalow
Bedrooms 2
Full Baths 1
HOA Y/N N
Abv Grd Liv Area 1,075
Originating Board TREND
Year Built 1963
Annual Tax Amount $4,240
Tax Year 2017
Lot Size 8,800 Sqft
Acres 0.2
Lot Dimensions 55X160
Property Description
Opportunity awaits with this "Just the Right Size" home offered at "Just the Right Price"! With its open concept floor plan, this well maintained ranch home invites you to move right in truly! With its bright and cheery choice of wall coloring, beautiful interior wood doors and original hardwood flooring mostly throughout, you will quickly see for yourself all the charm that can be yours! The kitchen walls and back splash feature a nice subway tile. The oak cabinetry, a bar stool height counter-top for you to grab a quick bite and laminate flooring complete the look of this galley kitchen. The living and dining areas also feature an ease of living. A convenient sun filled room off the living area, offers you a place to snuggle up and read a book! There is a spacious master bedroom, a nice tiled full bath and cheery second bedroom. A nice porch off the kitchen offers that additional "extension of indoor living space" for you to enjoy your morning cup of coffee. The full basement, partially finished offers additional living space with a combination laundry/storage area. And you'll have peace of mind knowing that the furnace and AC are approximately 5 years young! The park-like backyard setting with its mature tre, es, offers the perfect backdrop for family fun and for toasting marshmallows around the fire pit! Don't delay!
Location
State NJ
County Gloucester
Area Monroe Twp (20811)
Zoning RES
Rooms
Other Rooms Living Room, Dining Room, Primary Bedroom, Kitchen, Bedroom 1, Attic
Basement Full
Interior
Interior Features Kitchen - Eat-In
Hot Water Electric
Heating Gas, Forced Air
Cooling Central A/C
Flooring Wood, Vinyl
Fireplace N
Heat Source Natural Gas
Laundry Basement
Exterior
Fence Other
Water Access N
Accessibility None
Garage N
Building
Story 1
Sewer Public Sewer
Water Public
Architectural Style Bungalow
Level or Stories 1
Additional Building Above Grade
New Construction N
Others
Senior Community No
Tax ID 11-01802-00031
Ownership Fee Simple
Acceptable Financing Conventional, VA, FHA 203(b)
Listing Terms Conventional, VA, FHA 203(b)
Financing Conventional,VA,FHA 203(b)
Read Less
Want to know what your home might be worth? Contact us for a FREE valuation!

Our team is ready to help you sell your home for the highest possible price ASAP

Bought with Marcy R. Ireland • RE/MAX Preferred - Mullica Hill

GET MORE INFORMATION





