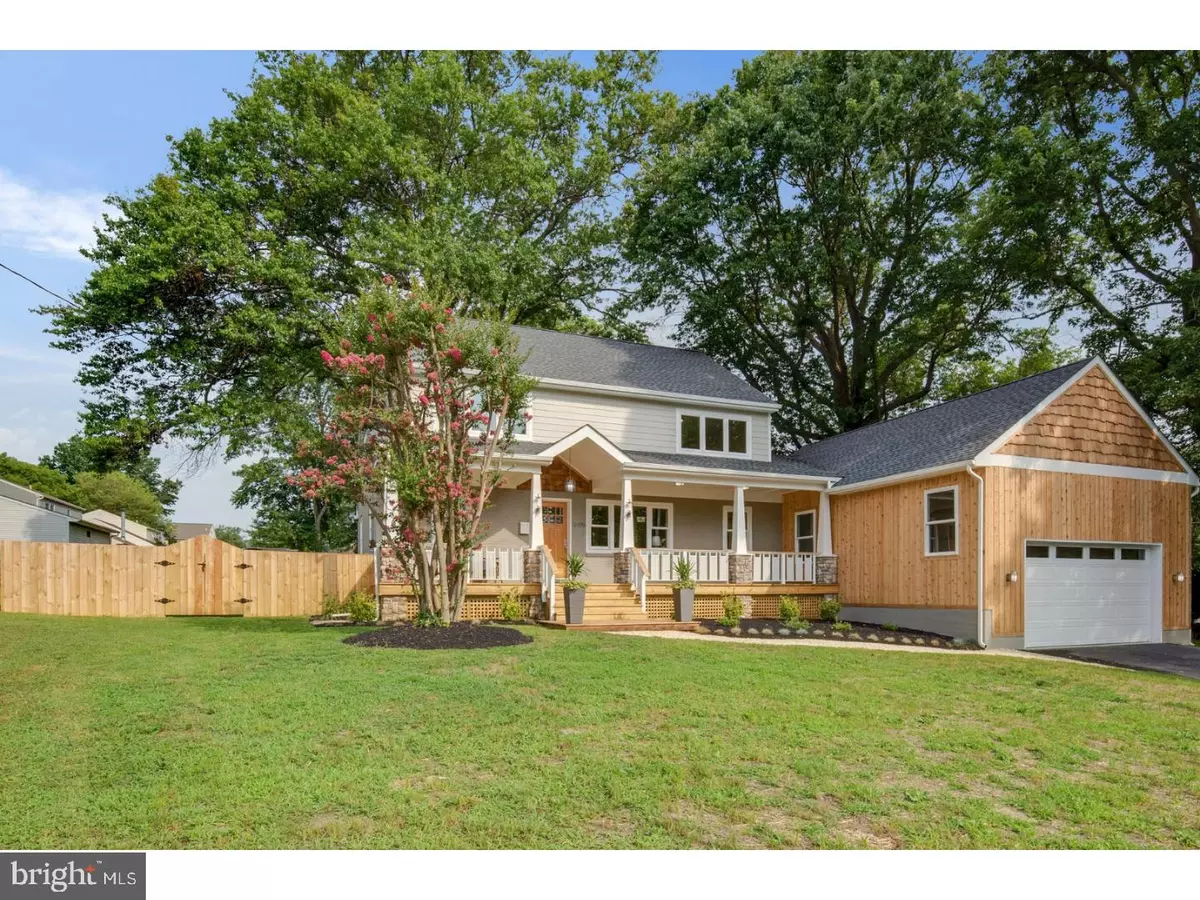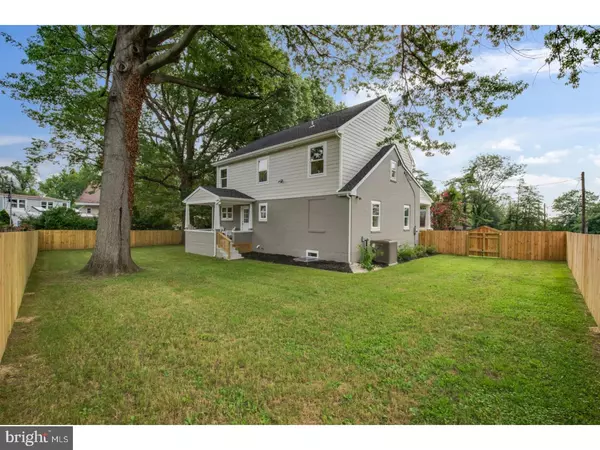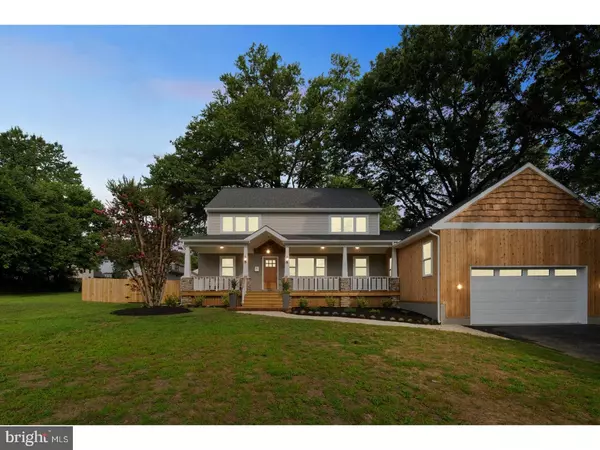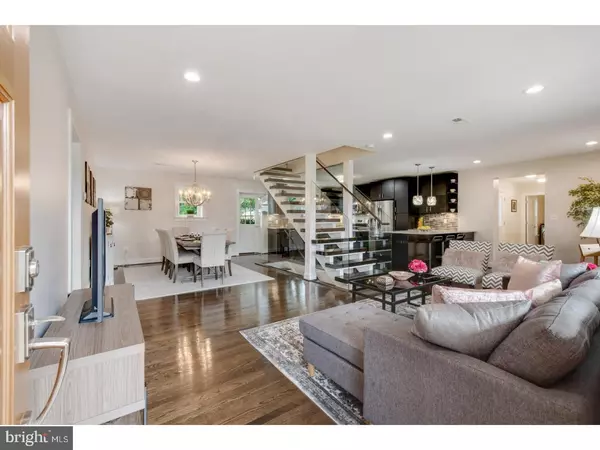$440,000
$445,000
1.1%For more information regarding the value of a property, please contact us for a free consultation.
1805 WALNUT ST Wilmington, DE 19809
5 Beds
5 Baths
3,800 SqFt
Key Details
Sold Price $440,000
Property Type Single Family Home
Sub Type Detached
Listing Status Sold
Purchase Type For Sale
Square Footage 3,800 sqft
Price per Sqft $115
Subdivision Holly Oak
MLS Listing ID 1002192094
Sold Date 09/14/18
Style Colonial
Bedrooms 5
Full Baths 4
Half Baths 1
HOA Y/N N
Abv Grd Liv Area 2,900
Originating Board TREND
Year Built 1949
Annual Tax Amount $2,011
Tax Year 2017
Lot Size 0.490 Acres
Acres 0.49
Lot Dimensions 95X214
Property Description
This spectacular, 5-bedroom, 4/1-bath, expertly renovated and expanded home is located in highly desirable North Wilmington. This 3,800-square foot gem sits on a nearly 0.50-acre lot. It has a Craftsman vibe, including a solid wood front door and full front porch with custom-built columns and railings. Walk through the front door into an open-concept living room, dining room, and kitchen, with dark hardwood floors throughout. The centerpiece of the space is a custom-built open staircase with floor-to-ceiling tempered glass panels that won't obscure your view of the space. The gourmet kitchen features solid wood, espresso cabinets with soft-close doors. Countertops are granite and quartz, with tons of prep space and counter-height seating. Stainless steel appliances include a counter-depth French door refrigerator, 5- burner gas range and microwave, and dishwasher. Kitchen accents include a glass mosaic tile backsplash and brushed nickel lighting, fixtures, and hardware. You can enjoy your morning coffee or late-night snack on the back porch with new gabled roof. One of THREE potential master bedrooms ? each with its own en suite ? is conveniently located on the main floor. This master suite features a walk-in closet and spacious, spa-like bathroom with European-style free-standing tub, glass-enclosed walk-in shower, and custom-built vanity with carrera marble and vessel sinks. The main floor also has a powder room and large laundry room with high-efficiency washer/dryer and lots of counter and storage space. Two other potential master bedrooms with en suites are on the second floor. The fully finished basement adds two more bedrooms, a second living area with stacked stone gas fireplace, and the fourth and largest full bathroom. The new, two-car garage is oversized, with high ceilings for tons of storage. This completely worry-free home has had all major systems REPLACED, including plumbing, electric, HVAC, water, sewer, and gas lines. The complete list of improvements is extensive and provided as an attachment. While the home is far from busy streets, it's an easy commute to I-95 and I-495 and minutes from an Amtrak/SEPTA train station, making travel to New York, Philadelphia, Baltimore, and Washington DC a snap. Property is owned by a licensed DE realtor.
Location
State DE
County New Castle
Area Brandywine (30901)
Zoning NC6.5
Rooms
Other Rooms Living Room, Dining Room, Primary Bedroom, Bedroom 2, Bedroom 3, Kitchen, Family Room, Bedroom 1, Laundry, Other
Basement Full, Fully Finished
Interior
Interior Features Primary Bath(s), Kitchen - Island, Butlers Pantry, Ceiling Fan(s), WhirlPool/HotTub, Kitchen - Eat-In
Hot Water Electric
Heating Gas, Forced Air
Cooling Central A/C
Flooring Wood, Fully Carpeted, Tile/Brick
Fireplaces Number 1
Equipment Built-In Range, Oven - Wall, Oven - Double, Oven - Self Cleaning, Disposal, Energy Efficient Appliances, Built-In Microwave
Fireplace Y
Appliance Built-In Range, Oven - Wall, Oven - Double, Oven - Self Cleaning, Disposal, Energy Efficient Appliances, Built-In Microwave
Heat Source Natural Gas
Laundry Main Floor
Exterior
Exterior Feature Porch(es)
Parking Features Inside Access, Garage Door Opener, Oversized
Garage Spaces 5.0
Water Access N
Accessibility None
Porch Porch(es)
Total Parking Spaces 5
Garage N
Building
Story 2
Sewer Public Sewer
Water Public
Architectural Style Colonial
Level or Stories 2
Additional Building Above Grade, Below Grade
New Construction N
Schools
School District Brandywine
Others
Senior Community No
Tax ID 06-106.00-488
Ownership Fee Simple
Acceptable Financing Conventional, VA, FHA 203(b)
Listing Terms Conventional, VA, FHA 203(b)
Financing Conventional,VA,FHA 203(b)
Read Less
Want to know what your home might be worth? Contact us for a FREE valuation!

Our team is ready to help you sell your home for the highest possible price ASAP

Bought with Travis L. Dorman • RE/MAX Elite

GET MORE INFORMATION





