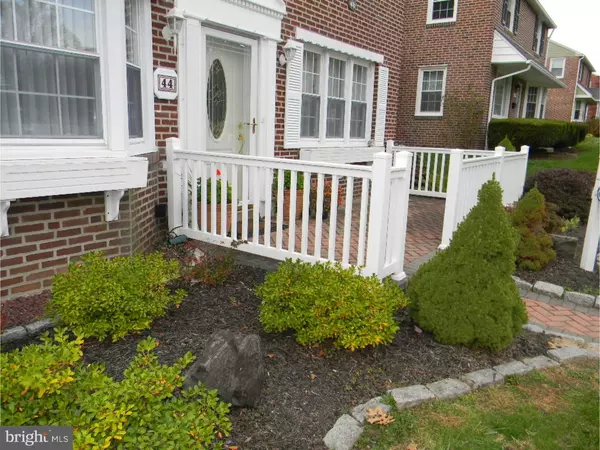$275,000
$274,999
For more information regarding the value of a property, please contact us for a free consultation.
44 JAMES DR Havertown, PA 19083
3 Beds
2 Baths
1,711 SqFt
Key Details
Sold Price $275,000
Property Type Single Family Home
Sub Type Detached
Listing Status Sold
Purchase Type For Sale
Square Footage 1,711 sqft
Price per Sqft $160
Subdivision Havertown
MLS Listing ID 1002761360
Sold Date 05/13/16
Style Colonial
Bedrooms 3
Full Baths 2
HOA Y/N N
Abv Grd Liv Area 1,711
Originating Board TREND
Year Built 1950
Annual Tax Amount $6,368
Tax Year 2016
Lot Size 7,928 Sqft
Acres 0.18
Lot Dimensions 59X132
Property Description
Welcome Home! This Fantastic Home Features a Formal Dining Room with Hardwood Floors, a Formal Fireside Living Room, Spacious Eat-In Kitchen with Corian Countertops, Full Family Room and a Three Season Sun Room! The Second Floor Features Three Oversized Bedrooms with Generous Closets and Hardwood Floors (Two Have Carpet Over Hardwood), a Freshly Renovated Modern Bath and a Rooftop Sun Deck. The Full Finished Basement Offers a Gorgeous Entertaining Area, a Workshop Area, Laundry Room, Cedar Closets and a Full Bathroom! Economical Gas Heating and Central Air Make This Gem a Real Find! The Large Level Yard is a Great Place for Entertaining! BBQ Anyone? Convenient to Everything! Commute to Anywhere with Nearby Routes 3, 1, 476 (Blue Route), and 95! Easy Access to Public Transportation, Lots of Shopping and Dining Options! This One Won't Last in This Convenient Location! Location! Location!
Location
State PA
County Delaware
Area Haverford Twp (10422)
Zoning RES
Direction Northeast
Rooms
Other Rooms Living Room, Dining Room, Primary Bedroom, Bedroom 2, Kitchen, Family Room, Bedroom 1, Laundry, Other
Basement Full, Fully Finished
Interior
Interior Features Ceiling Fan(s), Stall Shower, Kitchen - Eat-In
Hot Water Natural Gas
Heating Gas, Forced Air, Programmable Thermostat
Cooling Central A/C
Flooring Wood, Fully Carpeted, Tile/Brick
Fireplaces Number 1
Fireplaces Type Gas/Propane
Equipment Oven - Self Cleaning, Dishwasher, Disposal, Built-In Microwave
Fireplace Y
Window Features Bay/Bow,Replacement
Appliance Oven - Self Cleaning, Dishwasher, Disposal, Built-In Microwave
Heat Source Natural Gas
Laundry Basement
Exterior
Exterior Feature Roof, Patio(s)
Utilities Available Cable TV
Water Access N
Roof Type Pitched,Shingle
Accessibility None
Porch Roof, Patio(s)
Garage N
Building
Lot Description Level, Open, Front Yard, Rear Yard
Story 2
Sewer Public Sewer
Water Public
Architectural Style Colonial
Level or Stories 2
Additional Building Above Grade
New Construction N
Schools
Elementary Schools Manoa
Middle Schools Haverford
High Schools Haverford Senior
School District Haverford Township
Others
Tax ID 22-09-01538-00
Ownership Fee Simple
Security Features Security System
Read Less
Want to know what your home might be worth? Contact us for a FREE valuation!

Our team is ready to help you sell your home for the highest possible price ASAP

Bought with Cheryl H Finnan • BHHS Fox & Roach-Chadds Ford
GET MORE INFORMATION





