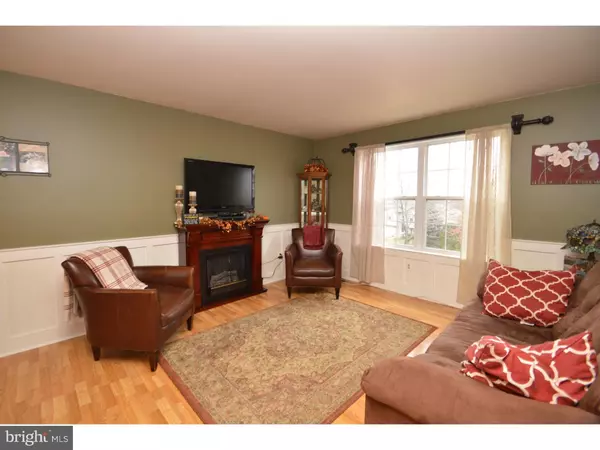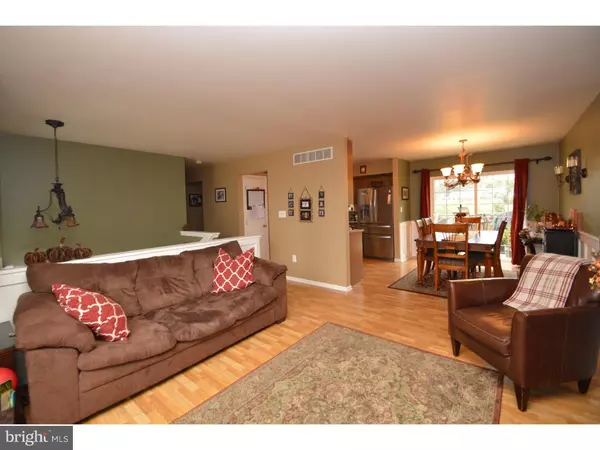$242,000
$249,900
3.2%For more information regarding the value of a property, please contact us for a free consultation.
125 WOODSIDE DR Easton, PA 18045
3 Beds
2 Baths
1,582 SqFt
Key Details
Sold Price $242,000
Property Type Single Family Home
Sub Type Detached
Listing Status Sold
Purchase Type For Sale
Square Footage 1,582 sqft
Price per Sqft $152
Subdivision Woodridge Falls
MLS Listing ID 1002734376
Sold Date 01/29/16
Style Traditional,Bi-level
Bedrooms 3
Full Baths 2
HOA Y/N N
Abv Grd Liv Area 1,582
Originating Board TREND
Year Built 1994
Annual Tax Amount $5,056
Tax Year 2015
Lot Size 10,070 Sqft
Acres 0.23
Lot Dimensions 58X174X56X71X128
Property Description
Beautiful 3 bedroom 2 full bath single home in desirable Woodridge Falls. The 1st floor of this well maintained home offers a spacious living room w/ lovely Pergo hardwood flooring that opens to the dining room and modern kitchen that is complete with granite counter tops, a tile backsplash & stainless steel appliances. Down the hall you have 3 nice sized bedrooms and a full bath. The lower level offers a large family room and another full bath. Outside there is a large deck perfect for entertaining, a patio, a large fenced in back yard & an above ground swimming pool. There is a built in oversize 2 car garage, economical gas heat, central AC & the roof was just replaced in 2014. This home is located on a quiet cul de sac and there is a park directly behind the property. Also, conveniently located to major routes 22, 78 & 33. This is the one you have been waiting for! Schedule your showing today!
Location
State PA
County Northampton
Area Palmer Twp (12424)
Zoning HDR
Rooms
Other Rooms Living Room, Dining Room, Primary Bedroom, Bedroom 2, Kitchen, Family Room, Bedroom 1, Other, Attic
Basement Full, Fully Finished
Interior
Hot Water Natural Gas
Heating Gas, Forced Air
Cooling Central A/C
Flooring Wood, Vinyl
Fireplace N
Heat Source Natural Gas
Laundry Lower Floor
Exterior
Exterior Feature Deck(s)
Garage Spaces 4.0
Fence Other
Pool Above Ground
Roof Type Shingle
Accessibility None
Porch Deck(s)
Total Parking Spaces 4
Garage N
Building
Lot Description Cul-de-sac
Sewer Public Sewer
Water Public
Architectural Style Traditional, Bi-level
Additional Building Above Grade
New Construction N
Schools
School District Easton Area
Others
Tax ID M9NW4-15-56-0324
Ownership Fee Simple
Acceptable Financing Conventional, VA, FHA 203(k), FHA 203(b)
Listing Terms Conventional, VA, FHA 203(k), FHA 203(b)
Financing Conventional,VA,FHA 203(k),FHA 203(b)
Read Less
Want to know what your home might be worth? Contact us for a FREE valuation!

Our team is ready to help you sell your home for the highest possible price ASAP

Bought with Non Subscribing Member • Non Member Office

GET MORE INFORMATION





