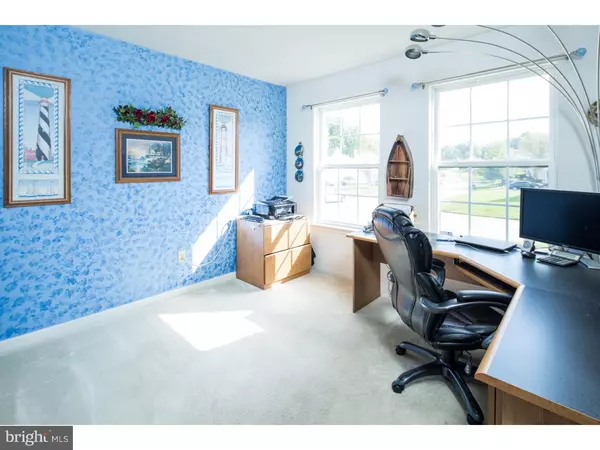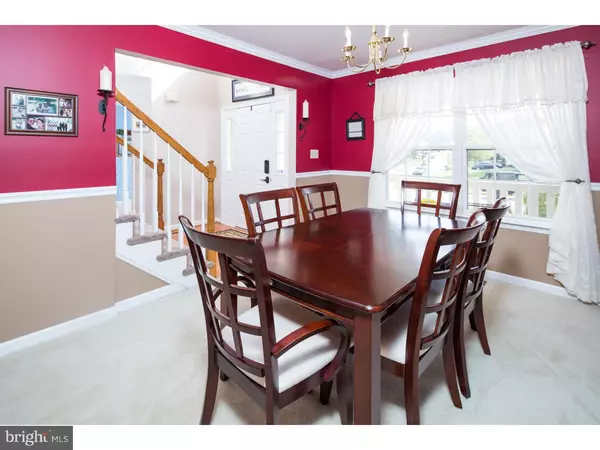$305,000
$305,000
For more information regarding the value of a property, please contact us for a free consultation.
500 SEPIA CT Newark, DE 19702
4 Beds
3 Baths
10,454 Sqft Lot
Key Details
Sold Price $305,000
Property Type Single Family Home
Sub Type Detached
Listing Status Sold
Purchase Type For Sale
Subdivision Gray Acres
MLS Listing ID 1002715380
Sold Date 01/29/16
Style Contemporary
Bedrooms 4
Full Baths 2
Half Baths 1
HOA Fees $10/ann
HOA Y/N Y
Originating Board TREND
Year Built 2002
Annual Tax Amount $2,526
Tax Year 2015
Lot Size 10,454 Sqft
Acres 0.24
Lot Dimensions 85X112
Property Description
If you are searching for a 4 bedroom, 2.5 bath home with easy access to all major routes- then this is your new home. Pride of ownership and upgrades shine throughout this entire home. From the original build, the original owners have taken care of every detail you can think of-and it shows. Situated on a premium corner lot that is a quarter of an acre, this 2 story colonial looks nearly new. You will be impressed with the brand new exterior matched vinyl fencing for the rear yard and paver patio wired and ready for your speakers. Upon walking into this home you will find an open floor plan that welcomes you right in. To the right is a formal living room that is currently being used as an in home office. To the left, a formal dining room. Beautiful hardwoods are in the foyer, powder room and in the family room that has a wood burning fireplace. The family room is prewired for surround sound along with network. Located right off of the beautiful family room is the kitchen which is located in the back of the home and is bright and full of sunshine. In the kitchen there are new modern counter tops, new stainless steel appliances (2014), and plenty of room for entertaining. Doors from the kitchen will take you into your private rear yard, ready for play, BBQs, family fun or just simple relaxation. There is a split staircase that leads you to the second floor. The master bedroom is situated on one side of the home for extra privacy. There are vaulted ceilings, a large walk in closet and a large master bath with a separate shower stall and oversized garden tub. It also has its own linen closet. There are 3 additional decent sized bedrooms with ample closet space in each room. There is a large front porch, a 2 car attached garage and a double driveway- things that you would normally have to sacrifice in this price range. This home also has a full basement should you need extra space to finish at your leisure. Come and see this home today! You will be pleasantly surprised with all this home has to offer. It is by far the best choice in the neighborhood, and surrounding area. This home has a new hot water heater with 10yr warranty (2014), is heated with efficient natural gas, and has an oversized 9kw leased solar system to cut down on those power bills by more than 35%. All appliances are included, so your out of pocket cost will be kept to a minimum.
Location
State DE
County New Castle
Area Newark/Glasgow (30905)
Zoning NC6.5
Rooms
Other Rooms Living Room, Dining Room, Primary Bedroom, Bedroom 2, Bedroom 3, Kitchen, Family Room, Bedroom 1, Other
Basement Full
Interior
Interior Features Primary Bath(s), Kitchen - Island, Ceiling Fan(s), Kitchen - Eat-In
Hot Water Electric
Heating Gas, Forced Air
Cooling Central A/C
Flooring Wood
Fireplaces Number 1
Fireplace Y
Heat Source Natural Gas
Laundry Main Floor
Exterior
Exterior Feature Patio(s), Porch(es)
Garage Spaces 5.0
Water Access N
Accessibility None
Porch Patio(s), Porch(es)
Attached Garage 2
Total Parking Spaces 5
Garage Y
Building
Lot Description Corner
Story 2
Sewer Public Sewer
Water Public
Architectural Style Contemporary
Level or Stories 2
Structure Type Cathedral Ceilings
New Construction N
Schools
School District Christina
Others
Tax ID 11-015.10-074
Ownership Fee Simple
Acceptable Financing Conventional, VA, FHA 203(b)
Listing Terms Conventional, VA, FHA 203(b)
Financing Conventional,VA,FHA 203(b)
Read Less
Want to know what your home might be worth? Contact us for a FREE valuation!

Our team is ready to help you sell your home for the highest possible price ASAP

Bought with Ana M Vasquez • Alliance Realty

GET MORE INFORMATION





