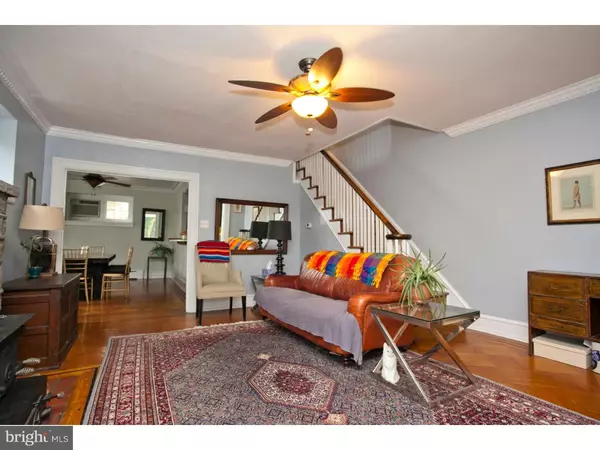$315,000
$324,900
3.0%For more information regarding the value of a property, please contact us for a free consultation.
7011 EMLEN ST Philadelphia, PA 19119
4 Beds
3 Baths
1,980 SqFt
Key Details
Sold Price $315,000
Property Type Single Family Home
Sub Type Twin/Semi-Detached
Listing Status Sold
Purchase Type For Sale
Square Footage 1,980 sqft
Price per Sqft $159
Subdivision Mt Airy (West)
MLS Listing ID 1002709350
Sold Date 01/29/16
Style Traditional
Bedrooms 4
Full Baths 3
HOA Y/N N
Abv Grd Liv Area 1,980
Originating Board TREND
Year Built 1925
Annual Tax Amount $3,313
Tax Year 2016
Lot Size 2,786 Sqft
Acres 0.06
Lot Dimensions 25X110
Property Description
Tremendous opportunity to own a large, 3-story west Mt. Airy gem with 4-5 bedrooms, 3 full baths, off-street parking and a very short walk to Carpenter train station. Side entrance leads direct to large foyer/sun room with grand picture window, hardwood floors with inlay and exposed brick wall. Next, enter the open living room with ceiling fan, crown molding, 2 windows and fireplace with charming mantle. The spacious dining room is big enough for your largest family gathering and it opens directly to the kitchen with cherry cabinets, stainless appliances and peninsula with stool seating. Upstairs, you'll find an extra-large front master suite with separate sitting/dressing area, tons of natural light and a full 3-piece bath with stall shower and glass subway tile surround. There's a large middle bedroom with a wall of windows and nice closet space plus a third rear bedroom with closet that's ideal for a home office. The 2nd floor also has two convenient hall linen closets and a spectacular, newly-renovated marble hall bath with tub, custom fixtures and another deep linen closet. Turned stairs lead direct to the 3rd floor flex space with new carpet and full 3-piece bath. This space can be used as a 4th bedroom plus den/home office/play area or build a wall and make a 5th bedroom. Options are endless. The unfinished basement has the washer/dryer, high ceilings, tons of additional storage and walk-out to rear yard. Outside, you'll find a lovely side patio with pavers plus a rear garden with fig tree. There's also a large detached garage that's ideal for your car, workshop or even more storage. Don't let this opportunity pass. Home is located on "quiet" side of Emlen St. just off of Lincoln Drive not the part of Emlen St. that connects to Cresheim Valley. Amazing value in desirable west Mt. Airy with fireplace, 4-5 bedrooms, tons of storage, detached garage, easy access to Lincoln Drive and a 5-minute walk to Carpenter train station. Motivated sellers. Credit will be given for older but functional front windows. Schedule your showing today!
Location
State PA
County Philadelphia
Area 19119 (19119)
Zoning RSA3
Rooms
Other Rooms Living Room, Dining Room, Primary Bedroom, Bedroom 2, Bedroom 3, Kitchen, Bedroom 1
Basement Full, Unfinished, Outside Entrance
Interior
Interior Features Primary Bath(s), Breakfast Area
Hot Water Natural Gas
Heating Gas, Baseboard
Cooling Wall Unit
Flooring Wood
Fireplaces Number 1
Fireplace Y
Heat Source Natural Gas
Laundry Basement
Exterior
Exterior Feature Patio(s)
Garage Spaces 2.0
Water Access N
Accessibility None
Porch Patio(s)
Total Parking Spaces 2
Garage Y
Building
Story 3+
Sewer Public Sewer
Water Public
Architectural Style Traditional
Level or Stories 3+
Additional Building Above Grade
New Construction N
Schools
School District The School District Of Philadelphia
Others
Tax ID 223220700
Ownership Fee Simple
Read Less
Want to know what your home might be worth? Contact us for a FREE valuation!

Our team is ready to help you sell your home for the highest possible price ASAP

Bought with John J Brown • BHHS Fox & Roach-Center City Walnut
GET MORE INFORMATION





