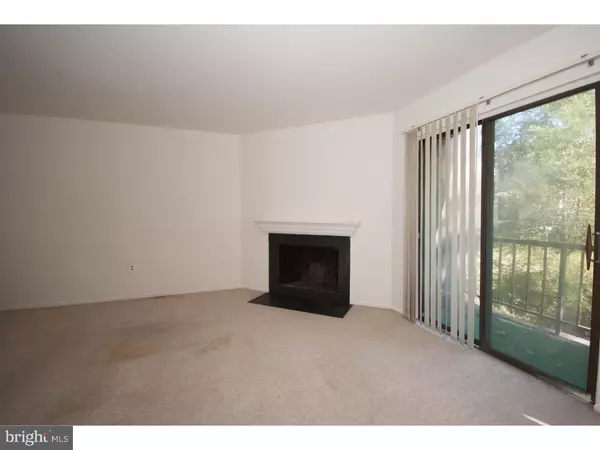$129,900
$129,900
For more information regarding the value of a property, please contact us for a free consultation.
1711 PAINTERS XING Chadds Ford, PA 19317
2 Beds
2 Baths
1,011 SqFt
Key Details
Sold Price $129,900
Property Type Single Family Home
Sub Type Unit/Flat/Apartment
Listing Status Sold
Purchase Type For Sale
Square Footage 1,011 sqft
Price per Sqft $128
Subdivision Painters Crossing
MLS Listing ID 1002702256
Sold Date 12/02/15
Style Other
Bedrooms 2
Full Baths 2
HOA Fees $367/mo
HOA Y/N Y
Abv Grd Liv Area 1,011
Originating Board TREND
Year Built 1972
Annual Tax Amount $2,051
Tax Year 2015
Lot Dimensions 00X00
Property Description
Looking for low maintenance home that is located in Unionville Chadds Ford School District, this is what this nicely maintained two bedroom, two full bath with new kitchen, upgraded stainless steel appliances and a washer/dryer hookup in the unit. This unit is located on the first floor and is located in an end unit so no steps to climb. Parking out front of the building and a short walk to the unit. In addition, there is a wood burning fireplace for relaxing this winter by and the baths have also been updated. The unit has been freshly neutrally painted throughout and the seller is giving a $1,500 flooring allowance to use for your selection of flooring. Definitely, valued priced. The condo fee includes all your gas for cooking and heat and hot water, exterior maintenance, common area maintenance, trash, swim fee, club house,trash, Easy Care Living. Close to shopping and Route 202. Great location.
Location
State PA
County Delaware
Area Chadds Ford Twp (10404)
Zoning RESID
Rooms
Other Rooms Living Room, Dining Room, Primary Bedroom, Kitchen, Bedroom 1
Interior
Hot Water Natural Gas
Heating Gas, Forced Air
Cooling Central A/C
Flooring Fully Carpeted, Vinyl
Fireplaces Number 1
Fireplaces Type Brick
Fireplace Y
Heat Source Natural Gas
Laundry Main Floor
Exterior
Amenities Available Swimming Pool, Tennis Courts, Club House
Water Access N
Accessibility None
Garage N
Building
Story 1
Sewer Public Sewer
Water Public
Architectural Style Other
Level or Stories 1
Additional Building Above Grade
New Construction N
Others
HOA Fee Include Pool(s),Common Area Maintenance,Ext Bldg Maint,Lawn Maintenance,Snow Removal,Trash,Heat,Cook Fee,All Ground Fee
Tax ID 04-00-00018-85
Ownership Condominium
Acceptable Financing Conventional
Listing Terms Conventional
Financing Conventional
Read Less
Want to know what your home might be worth? Contact us for a FREE valuation!

Our team is ready to help you sell your home for the highest possible price ASAP

Bought with Laura J Laws • Artisan Realty LLC
GET MORE INFORMATION





