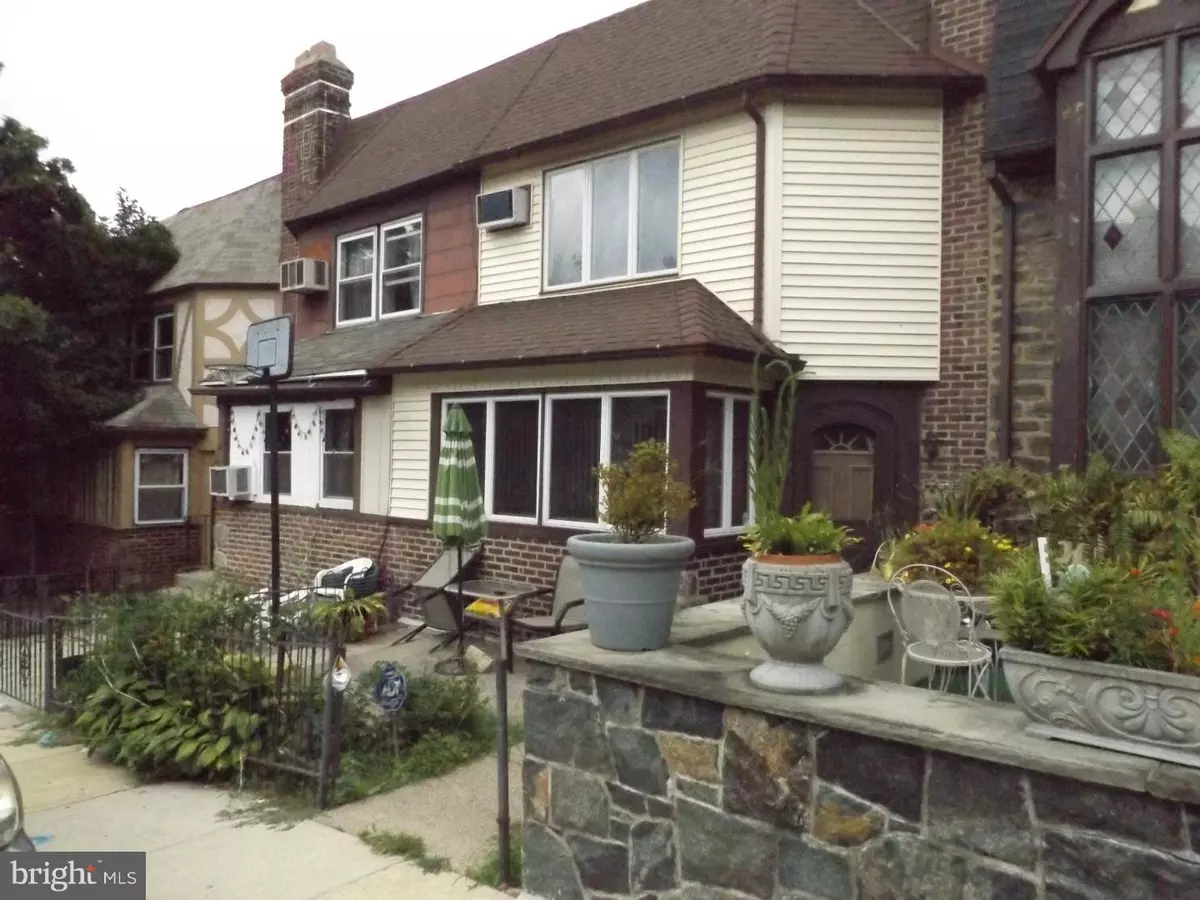$65,000
$84,000
22.6%For more information regarding the value of a property, please contact us for a free consultation.
234 MAYPOLE RD Upper Darby, PA 19082
4 Beds
2 Baths
1,774 SqFt
Key Details
Sold Price $65,000
Property Type Townhouse
Sub Type Interior Row/Townhouse
Listing Status Sold
Purchase Type For Sale
Square Footage 1,774 sqft
Price per Sqft $36
Subdivision Stonehurst
MLS Listing ID 1002667880
Sold Date 02/12/16
Style Normandy
Bedrooms 4
Full Baths 1
Half Baths 1
HOA Y/N N
Abv Grd Liv Area 1,774
Originating Board TREND
Year Built 1929
Annual Tax Amount $3,955
Tax Year 2015
Lot Size 1,350 Sqft
Acres 0.03
Lot Dimensions 18X80
Property Description
Just Reduced for Quick sale! Seller assist subject to Bank Approval. Approved for Short Sale. Bank Appraised. This is not a time waster. Bring an Offer. 1774 Square. Homes in surrounding area are listed for far more & smaller 1152 Square Feet. If Size matters this is the house. No question!!! Enter a "Large" living room off an enclosed front porch which blends beautifully & makes this room even larger equipped w/fireplace. "Large" Dining Room, Breakfast Room (9X11) & Kitchen w/Samsung Smart Stove, Pantry & Closet Space. Gas Heater 1995, Roof 1997, 2 Car Garage. 2nd level sizable w/ 3 nice size bedrooms; Back Bedroom(3) has a plus room, Hall Bath and Master 3 Pc Bath. These homes are special if you take a look there will be an instant romance. If you pass this up it will be big missed opportunity. Needs some updating and Basement some tenderness but a property you can place your signature on. All Measurements sized up & are estimations. Information contained in should be verified on site, not responsible for inadvertent errors. Mortgage holder has been notified of its listing. Just about 8 Ft Ceilings.
Location
State PA
County Delaware
Area Upper Darby Twp (10416)
Zoning R1
Rooms
Other Rooms Living Room, Dining Room, Primary Bedroom, Bedroom 2, Bedroom 3, Kitchen, Family Room, Bedroom 1, Laundry, Other
Basement Full, Unfinished
Interior
Interior Features Stall Shower, Dining Area
Hot Water Natural Gas
Heating Gas, Hot Water, Radiator
Cooling None
Fireplaces Number 1
Fireplace Y
Heat Source Natural Gas
Laundry Basement
Exterior
Garage Spaces 2.0
Utilities Available Cable TV
Water Access N
Accessibility None
Attached Garage 2
Total Parking Spaces 2
Garage Y
Building
Story 2
Sewer Public Sewer
Water Public
Architectural Style Normandy
Level or Stories 2
Additional Building Above Grade
New Construction N
Schools
Middle Schools Beverly Hills
High Schools Upper Darby Senior
School District Upper Darby
Others
Tax ID 16-03-01166-00
Ownership Fee Simple
Security Features Security System
Acceptable Financing Conventional, VA, FHA 203(b)
Listing Terms Conventional, VA, FHA 203(b)
Financing Conventional,VA,FHA 203(b)
Special Listing Condition Short Sale
Read Less
Want to know what your home might be worth? Contact us for a FREE valuation!

Our team is ready to help you sell your home for the highest possible price ASAP

Bought with Non Subscribing Member • Non Member Office

GET MORE INFORMATION





