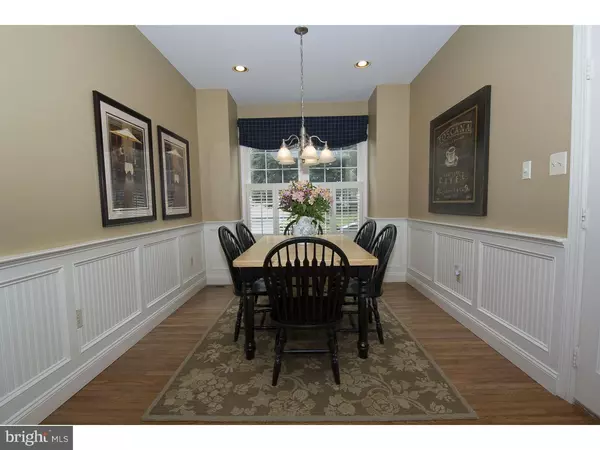$505,000
$504,000
0.2%For more information regarding the value of a property, please contact us for a free consultation.
1251 TENBY CT Lower Gwynedd, PA 19002
3 Beds
3 Baths
2,424 SqFt
Key Details
Sold Price $505,000
Property Type Townhouse
Sub Type Interior Row/Townhouse
Listing Status Sold
Purchase Type For Sale
Square Footage 2,424 sqft
Price per Sqft $208
Subdivision Reserve At Trewell
MLS Listing ID 1002664444
Sold Date 09/30/15
Style Carriage House
Bedrooms 3
Full Baths 2
Half Baths 1
HOA Fees $154/ann
HOA Y/N Y
Abv Grd Liv Area 2,424
Originating Board TREND
Year Built 2000
Annual Tax Amount $6,608
Tax Year 2015
Lot Size 8,279 Sqft
Acres 0.19
Lot Dimensions 62
Property Description
Stunning end Carriage Home in Convenient Reserve of Trewellyn. Former Baldwin Model Home with many upgrades. Dramatic Two Story foyer with many windows and a turned staircase with designer finish. Light and bright beautifully tiled foyer with custom inlay. Dramatic 2 story Family Room features a gas Fireplace with marble surround, a wall of windows and convenient exit to spacious deck overlooking wooded area. Family room opens into spacious eat in kitchen which features 42 inch Cherry Cabinets, glass display cabinets and Corian Counter tops. Adjoining eat in area with handsome plantation shutters, convenient first floor laundry and powder room. Interior access to 2 Car Garage with custom flooring and storage cabinets/work area. Dining Room is spacious with chair rail and custom moldings. You will be impressed with the large Master Bedroom with dramatic Vaulted Ceiling, Double Door entry way, recessed lighting, 2 walk in closets. Relax in your spa like Master Bath featuring double vanity, Walk in Shower with Grohe Body Spray Bar and Jacuzzi Tub with Palladium window. Two additional nice sized bedrooms with great closet space. Lower level is the ultimate in entertainment space. Finished and ready to meet your entertainment needs. Separate Room with endless opportunities to be used as an office, guest suite or gym area. Additional room with mechanicals and plenty additional storage. The Heater and Air Conditioner were replaced with high efficiency top of the line Lennox systems in 2013. Most windows feature 3M UV fade protection. This home has been lovingly maintained and ready for the new owner to enjoy. This Cutler built community features 54 luxury carriage homes and is conveniently located to 309, 476 and Turnpike. A walkers paradise with Trewellyn Farms Walking Trail close by. Convenient to the beautiful new YMCA, New Whole Foods , Downtown Ambler, Great Restaurants and area Shopping. Move right in and start the Luxury Lifestyle you have dreamed of!
Location
State PA
County Montgomery
Area Lower Gwynedd Twp (10639)
Zoning E2
Rooms
Other Rooms Living Room, Dining Room, Primary Bedroom, Bedroom 2, Kitchen, Family Room, Bedroom 1, Other
Basement Full, Fully Finished
Interior
Interior Features Primary Bath(s), Kitchen - Island, Butlers Pantry, Ceiling Fan(s), Stall Shower, Kitchen - Eat-In
Hot Water Natural Gas
Heating Gas, Forced Air
Cooling Central A/C
Flooring Wood, Fully Carpeted, Tile/Brick
Fireplaces Number 1
Fireplaces Type Gas/Propane
Fireplace Y
Heat Source Natural Gas
Laundry Main Floor
Exterior
Exterior Feature Deck(s)
Garage Spaces 5.0
Utilities Available Cable TV
Water Access N
Roof Type Pitched
Accessibility None
Porch Deck(s)
Attached Garage 2
Total Parking Spaces 5
Garage Y
Building
Lot Description Cul-de-sac, Level
Story 2
Foundation Concrete Perimeter
Sewer Public Sewer
Water Public
Architectural Style Carriage House
Level or Stories 2
Additional Building Above Grade
Structure Type 9'+ Ceilings
New Construction N
Schools
Elementary Schools Lower Gwynedd
Middle Schools Wissahickon
High Schools Wissahickon Senior
School District Wissahickon
Others
HOA Fee Include Common Area Maintenance,Lawn Maintenance,Snow Removal,All Ground Fee
Tax ID 39-00-04251-813
Ownership Fee Simple
Security Features Security System
Acceptable Financing Conventional
Listing Terms Conventional
Financing Conventional
Read Less
Want to know what your home might be worth? Contact us for a FREE valuation!

Our team is ready to help you sell your home for the highest possible price ASAP

Bought with Donna L Brun • Vanguard Realty Associates
GET MORE INFORMATION





