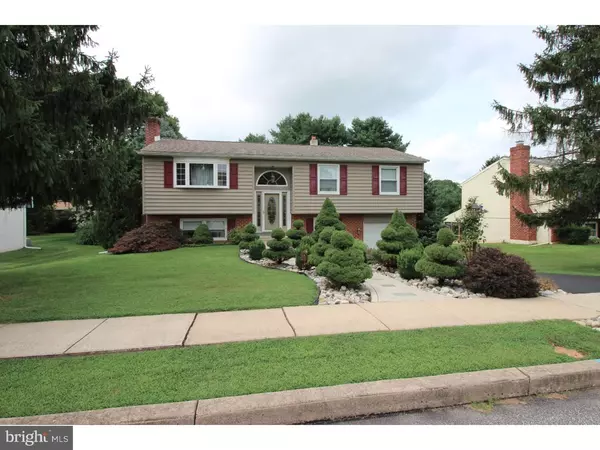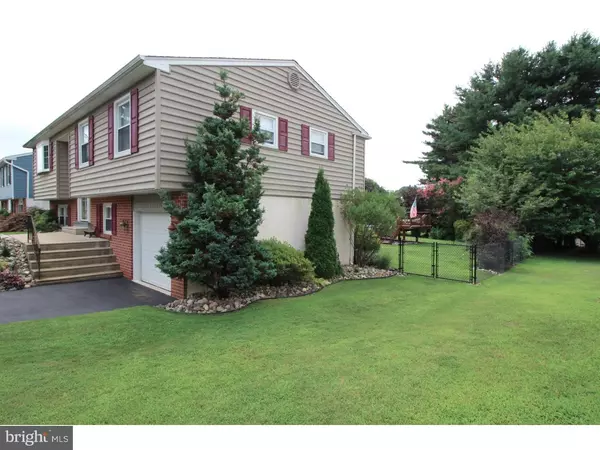$250,000
$269,000
7.1%For more information regarding the value of a property, please contact us for a free consultation.
309 WILLOWBROOK RD Boothwyn, PA 19061
4 Beds
3 Baths
0.26 Acres Lot
Key Details
Sold Price $250,000
Property Type Single Family Home
Sub Type Detached
Listing Status Sold
Purchase Type For Sale
Subdivision Willowbrook
MLS Listing ID 1002666390
Sold Date 09/21/15
Style Colonial,Bi-level
Bedrooms 4
Full Baths 2
Half Baths 1
HOA Y/N N
Originating Board TREND
Year Built 1978
Annual Tax Amount $6,482
Tax Year 2015
Lot Size 0.260 Acres
Acres 0.26
Lot Dimensions 75X150
Property Description
Welcome to 309 Willowbrook Rd. The attention to detail is key as you pull up to this home with gorgeous landscaping. Trees and shrubs surround the home to set a private setting. Walk around to the backyard and enjoy the pool and hot-tub! Once again the landscaping in the backyard is pristine and leads right up to the large deck overlooking your private retreat. There is a sliding door off of the deck that leads right into the kitchen - a great feature for entertaining. Once inside the kitchen, notice the beautiful granite countertops, custom cabinets, and all stainless steel appliances! There is a breakfast bar area plus enough room for a large table to sit and have dinner with the family. Stunning tile backsplash along plenty of countertop space is just one of many features in this custom kitchen. There are 3 bedrooms upstairs and 1 downstairs - all generously sized. The master bedroom is spacious and has a on-suite with well-updated full bath. The two other bedrooms upstairs share the hallway bathroom equipped with newer vanity and bathtub. Back downstairs there is a great living room area featuring a wood-burning fireplace. The fireplace has gorgeous stone nearly floor to ceiling. There is a sliding door off the living room area leading right under the large deck and hot-tub. There is another bedroom downstairs and powder room. This home truly has it all. Don't miss this opportunity to live close to Philadelphia in a serene and private setting.
Location
State PA
County Delaware
Area Upper Chichester Twp (10409)
Zoning RES
Rooms
Other Rooms Living Room, Dining Room, Primary Bedroom, Bedroom 2, Bedroom 3, Kitchen, Family Room, Bedroom 1, Attic
Interior
Interior Features Primary Bath(s), Kitchen - Island, Butlers Pantry, Ceiling Fan(s), WhirlPool/HotTub, Breakfast Area
Hot Water Natural Gas
Heating Gas, Forced Air
Cooling Central A/C
Flooring Wood, Fully Carpeted, Tile/Brick
Fireplaces Number 1
Fireplaces Type Stone
Equipment Cooktop, Dishwasher, Disposal, Energy Efficient Appliances, Built-In Microwave
Fireplace Y
Appliance Cooktop, Dishwasher, Disposal, Energy Efficient Appliances, Built-In Microwave
Heat Source Natural Gas
Laundry Lower Floor
Exterior
Exterior Feature Deck(s)
Garage Spaces 4.0
Pool Above Ground
Water Access N
Roof Type Shingle
Accessibility None
Porch Deck(s)
Attached Garage 1
Total Parking Spaces 4
Garage Y
Building
Lot Description Level
Foundation Concrete Perimeter
Sewer Public Sewer
Water Public
Architectural Style Colonial, Bi-level
New Construction N
Schools
Middle Schools Chichester
High Schools Chichester Senior
School District Chichester
Others
Tax ID 09-00-03624-09
Ownership Fee Simple
Acceptable Financing Conventional
Listing Terms Conventional
Financing Conventional
Read Less
Want to know what your home might be worth? Contact us for a FREE valuation!

Our team is ready to help you sell your home for the highest possible price ASAP

Bought with Michael J Koperna • Keller Williams Real Estate - West Chester

GET MORE INFORMATION





