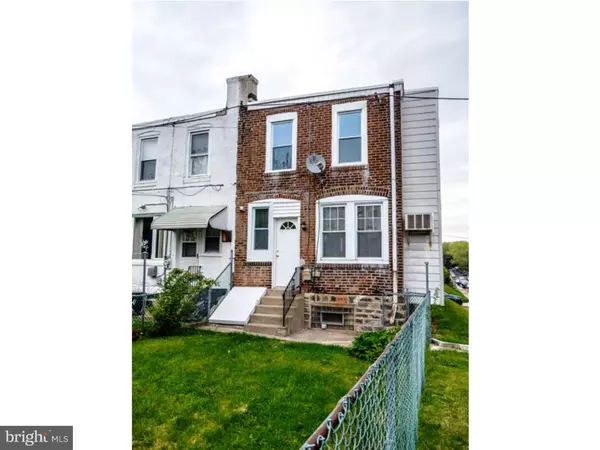$130,000
$132,900
2.2%For more information regarding the value of a property, please contact us for a free consultation.
4430 MCKINLEY ST Philadelphia, PA 19135
3 Beds
1 Bath
1,056 SqFt
Key Details
Sold Price $130,000
Property Type Single Family Home
Sub Type Twin/Semi-Detached
Listing Status Sold
Purchase Type For Sale
Square Footage 1,056 sqft
Price per Sqft $123
Subdivision Tacony
MLS Listing ID 1002652506
Sold Date 09/30/15
Style AirLite
Bedrooms 3
Full Baths 1
HOA Y/N N
Abv Grd Liv Area 1,056
Originating Board TREND
Year Built 1945
Annual Tax Amount $1,512
Tax Year 2015
Lot Size 2,160 Sqft
Acres 0.05
Lot Dimensions 24X90
Property Description
Your Search is Over! The owner took pride in delivering a product that can only be compared to the best on the market. Went above and beyond to make sure the second you walk in, you will fall in love. This property features it all. Let's start off with the fact that it's a beautiful, open porch, corner twin property on a lovely, short, clean, tree lined street with only about 6-8 sets of twin homes on each side of the street. One of the best looking blocks in the neighborhood. The entire property has been rehabbed from top to bottom. They removed all the walls and re-positioned them to maximize space available. All the studs, electrical, plumbing, heating, and insulation throughout the entire property is brand new. Nothing was left behind. Lovely Bay window in the front of house and double pane easy clean windows are throughout. As you walk in you notice the beautiful bamboo hardwood floors in your living and dining room floors. Very nice neutral color walls to match and professional trim designs all throughout. The kitchen was made only with one intention. Make you fall in love. 42 inch maple cabinets with beautiful dark brown decor. Gorgeous 18x18 tiles to match and exquisite granite counter tops to add the icing on the cake. New appliances and the island was built with a total of 6 kitchen cabinets underneath facing back to back and 6 cabinets on top of the island which totals to 18 different kitchen cabinets. The upstairs features 3 spacious bedrooms with their own their own nice size closets. The master bedroom has its own private entrance to the gorgeous bathroom that will take our breath away. High end ceramic tiles on walls and floors, Jacuzzi tub, matching ceramic tile stand up shower with its own light and shower head on top so water just rains down on you. A beautiful floating vanity and a heat fan on a timer for extra heat when desired. This bathroom will simply amaze you. The basement walls and floors were cemented for a nice finish and painted for a look of an additional usable room with endless possibilities with its own private entrance. If you have seen the rest, now we ask you to come see the best.
Location
State PA
County Philadelphia
Area 19135 (19135)
Zoning RSA3
Rooms
Other Rooms Living Room, Dining Room, Primary Bedroom, Bedroom 2, Kitchen, Bedroom 1
Basement Full, Outside Entrance
Interior
Interior Features Kitchen - Island, Stall Shower, Breakfast Area
Hot Water Natural Gas
Heating Gas, Hot Water
Cooling Wall Unit
Flooring Wood, Fully Carpeted, Tile/Brick
Equipment Dishwasher, Built-In Microwave
Fireplace N
Window Features Bay/Bow,Replacement
Appliance Dishwasher, Built-In Microwave
Heat Source Natural Gas
Laundry Basement
Exterior
Exterior Feature Porch(es)
Water Access N
Roof Type Flat
Accessibility None
Porch Porch(es)
Garage N
Building
Lot Description Corner, Front Yard, Rear Yard, SideYard(s)
Story 2
Foundation Brick/Mortar
Sewer Public Sewer
Water Public
Architectural Style AirLite
Level or Stories 2
Additional Building Above Grade
New Construction N
Schools
School District The School District Of Philadelphia
Others
Tax ID 552034300
Ownership Fee Simple
Acceptable Financing Conventional, VA, FHA 203(b)
Listing Terms Conventional, VA, FHA 203(b)
Financing Conventional,VA,FHA 203(b)
Read Less
Want to know what your home might be worth? Contact us for a FREE valuation!

Our team is ready to help you sell your home for the highest possible price ASAP

Bought with Luis A Maldonado • RE/MAX Affiliates

GET MORE INFORMATION





