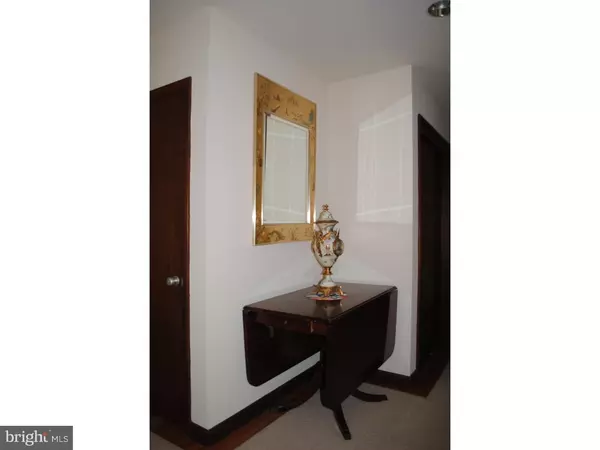$229,000
$229,000
For more information regarding the value of a property, please contact us for a free consultation.
506 ROCKWOOD RD Wilmington, DE 19802
3 Beds
2 Baths
1,600 SqFt
Key Details
Sold Price $229,000
Property Type Single Family Home
Sub Type Detached
Listing Status Sold
Purchase Type For Sale
Square Footage 1,600 sqft
Price per Sqft $143
Subdivision Brandywine Hills
MLS Listing ID 1002626412
Sold Date 04/19/16
Style Contemporary,Ranch/Rambler
Bedrooms 3
Full Baths 1
Half Baths 1
HOA Fees $2/ann
HOA Y/N Y
Abv Grd Liv Area 1,600
Originating Board TREND
Year Built 1962
Annual Tax Amount $3,279
Tax Year 2015
Lot Size 10,019 Sqft
Acres 0.23
Lot Dimensions 93X108
Property Description
Relish this red-brick ranch! This lovely L-shaped 3B/1.5B home offers lots of space and easy 1-level living on tranquil stretch of Rockwood Rd. across from a picturesque stone wall. The home showcases a contemporary flair. Oversized windows throughout give the home natural light and offer a wonderful contrast to dark-stained wood doors and polished hardwood floors. Large floor-to-ceiling window is adjacent to front door creating a sunlit foyer. An alcove,just inside, offers the perfect place for decorative table where one can drop their keys and mail. Just ahead is the convenient PR. FR sits to the left and its focal point is the expansive brick FP with raised hearth; a wood trim pattern graces the walls here, and in the hallway, and gives these areas depth and texture. Glass sliding doors from the FR lead out to quaint screened-in sun-porch. Indoor/outdoor carpet is perfect for this 3-season room w/2 doors, offering access to both the flat, grassy tree-trimmed back yard and 1-car garage. Garage has a sizeable separate room, ideal for storing lawn equipment, tools and gardening items. Eat-in kitchen is large and offers nice views to backyard through big window above sink. Clean, simple lines define the dark wood kitchen cabinets without hardware. Attractive appliances such as a Maytag DW, Whirlpool refrigerator and GE flat cooktop grace the room. Off the kitchen is the DR with hardwoods, dark-stained wood baseboards and glass sliders that lead out to backyard. LR is nestled in the front of the home and is infused with natural light largely due to the three oversized windows. 1 full wall offers sweeping space for framed photos or artwork. A long hallway leads to the private bedroom wing, where it splits. 2 secondary bedrooms, both with hardwood floors, dark-stained wood baseboards and plenty of closet space, are on one side of the home. A MBR and bathroom sit to the other side. Large MBR features his-and-hers dual-door sliding closets and soft gray carpeting. Designed to make everyone's routine easier on a busy morning, the blue and white tiled hall bath has a vanity then a door that accesses a private shower, toilet and 2nd sink. There is also a linen closet. The LL, currently used for a W & D, is unfinished but waiting for the new homeowner's vision of what the space could become. Mature trees and shrubbery dot the property and front-covered porch offers a quiet nook. Close to Concord/PLH Pikes & I-95 nearby. Across from the DE Greenway & Rockwood Park.
Location
State DE
County New Castle
Area Wilmington (30906)
Zoning 26R-1
Rooms
Other Rooms Living Room, Dining Room, Primary Bedroom, Bedroom 2, Kitchen, Family Room, Bedroom 1
Basement Partial, Unfinished
Interior
Interior Features Kitchen - Eat-In
Hot Water Natural Gas
Heating Gas, Forced Air
Cooling Central A/C
Flooring Wood, Fully Carpeted, Vinyl
Fireplaces Number 1
Equipment Dishwasher, Disposal
Fireplace Y
Appliance Dishwasher, Disposal
Heat Source Natural Gas
Laundry Basement
Exterior
Exterior Feature Patio(s), Porch(es)
Parking Features Inside Access
Garage Spaces 2.0
Water Access N
Roof Type Pitched,Shingle
Accessibility None
Porch Patio(s), Porch(es)
Total Parking Spaces 2
Garage Y
Building
Lot Description Front Yard, Rear Yard
Story 1
Foundation Concrete Perimeter, Brick/Mortar
Sewer Public Sewer
Water Public
Architectural Style Contemporary, Ranch/Rambler
Level or Stories 1
Additional Building Above Grade
New Construction N
Schools
Elementary Schools Harlan
Middle Schools Dupont
High Schools Concord
School District Brandywine
Others
Senior Community No
Tax ID 26-004.40-014
Ownership Fee Simple
Acceptable Financing Conventional, VA, FHA 203(b)
Listing Terms Conventional, VA, FHA 203(b)
Financing Conventional,VA,FHA 203(b)
Read Less
Want to know what your home might be worth? Contact us for a FREE valuation!

Our team is ready to help you sell your home for the highest possible price ASAP

Bought with Stephen A. Tolmie Sr. • RE/MAX 1st Choice - Middletown

GET MORE INFORMATION





