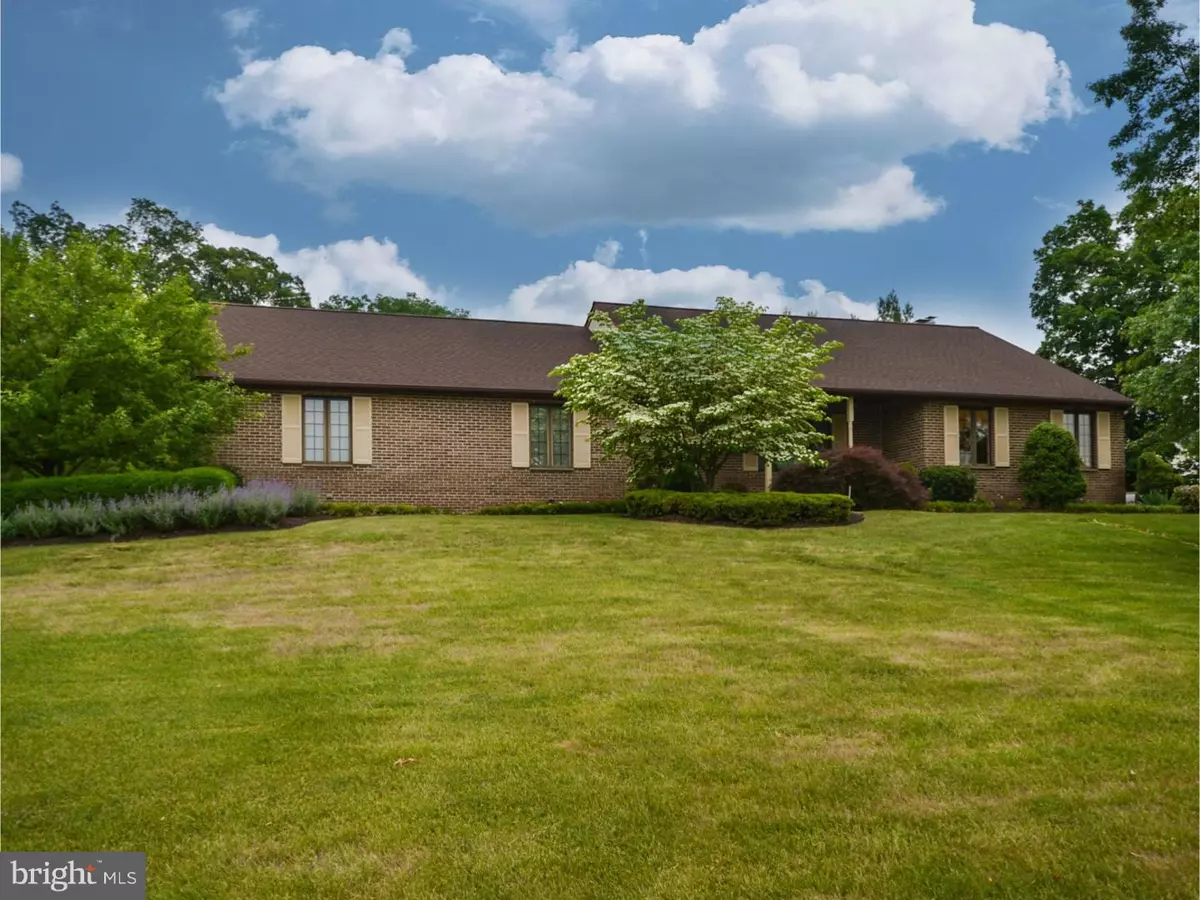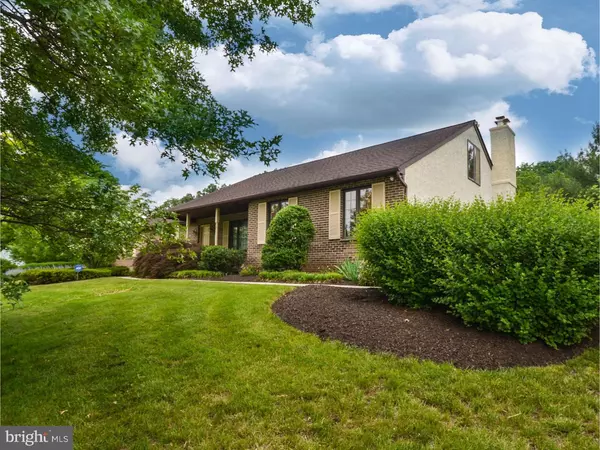$358,500
$400,000
10.4%For more information regarding the value of a property, please contact us for a free consultation.
250 CARRIE LN Harleysville, PA 19438
4 Beds
3 Baths
3,686 SqFt
Key Details
Sold Price $358,500
Property Type Single Family Home
Sub Type Detached
Listing Status Sold
Purchase Type For Sale
Square Footage 3,686 sqft
Price per Sqft $97
Subdivision Harleysville
MLS Listing ID 1002617224
Sold Date 10/02/15
Style Ranch/Rambler
Bedrooms 4
Full Baths 3
HOA Y/N N
Abv Grd Liv Area 3,686
Originating Board TREND
Year Built 1983
Annual Tax Amount $8,997
Tax Year 2015
Lot Size 0.955 Acres
Acres 0.96
Lot Dimensions 259
Property Description
Fabulous custom built ranch home built with quality craftmanship, so difficulty to find in today's market. This 4 bedroom, 3 bath home is located at the end of cul-de-sac location on an acre of ground. Enter entrance to home from long winding driveway into spacious living room that leads to either open staircase to upstairs 4th bedroom/in-law suite or dining room. Dining room with oversized bay window overlooks beautiful rear yard and opens up to breakfast bar into large kitchen. Kitchen features beautiful custom tile floor, tiled back splash and counters, huge pantry, double sink and numerous high hats. Kitchen leads to family room, garage, and entrance to finished basement. The cathedral ceiling family room has open beams, wall to ceiling stunning brick fireplace and oversized sliders to wonderful gazebo deck overlooking large flat rear yard with beautiful plantings. On other side of home, leading from dining room, there are three bedrooms. The main bedroom has two large closets, main bathroom with tiled floor, walls and tub area, and door leading to serene cathedral ceiling hot tub room/sunroom with numerous windows and gorgeous views. Second and third bedrooms are spacious, large closets and share a hall bath with tiled floor, walls and tub enclosure. Fourth bedroom is located upstairs and would make a wonderful in-law suite, au-pair suite, as it has extra closet space and a private bath with stall shower. There is also extra ample floored storage on second floor. Lower level has finished basement that could be used for an entertainment area/game center/office space/play area, as the room is extremely large. Included in the basement is a finished laundry area that is extra large with a laundry tub. In basement you will find two unfinished storage areas, one houses heater and oil tank and no-worry water pressure driven sump pump system. Other unfinished area includes tremendous built-in shelving, central vac system, and great storage. Don't miss this one of a kind home with a fabulous location, tremendous amenities and location is a 10!
Location
State PA
County Montgomery
Area Lower Salford Twp (10650)
Zoning R3
Rooms
Other Rooms Living Room, Dining Room, Primary Bedroom, Bedroom 2, Bedroom 3, Kitchen, Family Room, Bedroom 1, In-Law/auPair/Suite, Other, Attic
Basement Full
Interior
Interior Features Primary Bath(s), Kitchen - Island, Butlers Pantry, Central Vacuum, Exposed Beams, Stall Shower, Breakfast Area
Hot Water Oil
Heating Oil, Electric, Hot Water, Baseboard
Cooling Central A/C
Flooring Fully Carpeted, Tile/Brick
Fireplaces Number 1
Fireplaces Type Brick
Equipment Built-In Range, Oven - Self Cleaning, Dishwasher, Disposal
Fireplace Y
Window Features Bay/Bow
Appliance Built-In Range, Oven - Self Cleaning, Dishwasher, Disposal
Heat Source Oil, Electric
Laundry Lower Floor
Exterior
Exterior Feature Deck(s), Roof
Garage Spaces 5.0
Water Access N
Accessibility None
Porch Deck(s), Roof
Attached Garage 2
Total Parking Spaces 5
Garage Y
Building
Lot Description Cul-de-sac, Open, Front Yard, Rear Yard, SideYard(s)
Story 1.5
Sewer Public Sewer
Water Public
Architectural Style Ranch/Rambler
Level or Stories 1.5
Additional Building Above Grade
Structure Type Cathedral Ceilings
New Construction N
Schools
School District Souderton Area
Others
Tax ID 50-00-00288-031
Ownership Fee Simple
Security Features Security System
Read Less
Want to know what your home might be worth? Contact us for a FREE valuation!

Our team is ready to help you sell your home for the highest possible price ASAP

Bought with Carol P Lizell • Homestarr Realty

GET MORE INFORMATION





