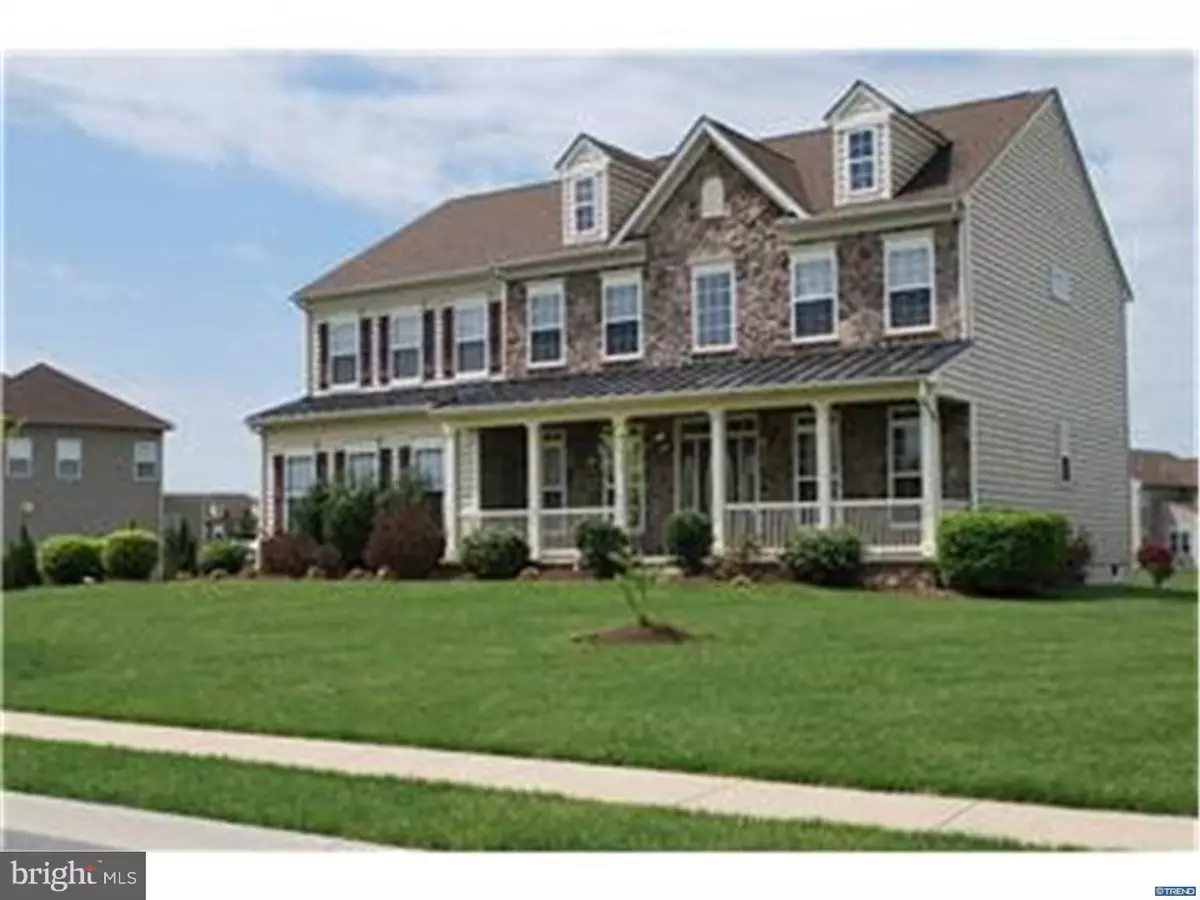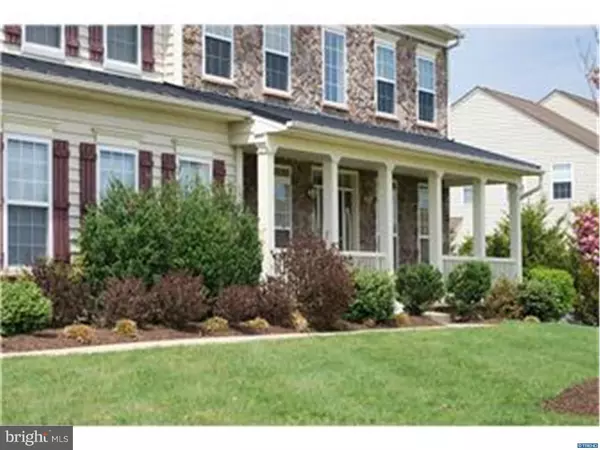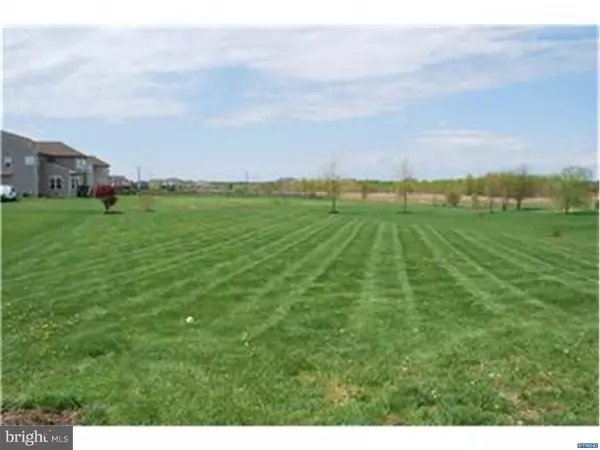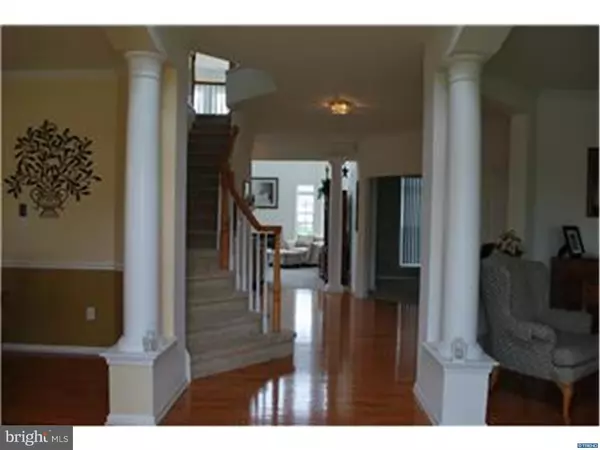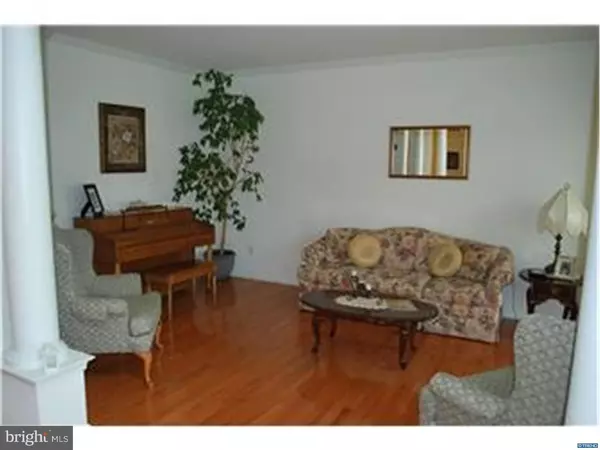$415,000
$419,900
1.2%For more information regarding the value of a property, please contact us for a free consultation.
104 CANAL WAY Newark, DE 19702
4 Beds
3 Baths
3,625 SqFt
Key Details
Sold Price $415,000
Property Type Single Family Home
Sub Type Detached
Listing Status Sold
Purchase Type For Sale
Square Footage 3,625 sqft
Price per Sqft $114
Subdivision Bay Pointe
MLS Listing ID 1002618422
Sold Date 05/24/16
Style Colonial
Bedrooms 4
Full Baths 2
Half Baths 1
HOA Fees $32/ann
HOA Y/N Y
Abv Grd Liv Area 3,625
Originating Board TREND
Year Built 2007
Annual Tax Amount $3,298
Tax Year 2015
Lot Size 0.760 Acres
Acres 0.76
Lot Dimensions 147.6 X 302.5
Property Description
The Cambridge by Bleheim Homes is arguably the most desirable floor plan in the very sought after community of Bay Pointe nestled above the C & D Canal and only 10 minutes to Chesapeake City and Glasgow. The fantastic features of this home include a grand 2 story foyer with sprawling hard wood flooring through to the gourmet kitchen, premium lot with views of the community open space, 2 car side entry garage and a country front porch with partial stone facade! The 1st floor features a gourmet kitchen with a double wall over, 42" cabinets and an abundance of cabinet space, a laundry, study, large 2 story family room, living room, and dining room and a sun room with access to the rear deck. The 2nd floor features a master suite with a cathedral ceiling, 2 walk in closets, a sitting room and a full bath with tub, shower and 2 separate vanities. This home is clean and well kept! Home is a short sale and is being sold in as-is condition. Inspections are for informational purposes only. Short sale documents a condition of purchase.
Location
State DE
County New Castle
Area Newark/Glasgow (30905)
Zoning NC21
Direction West
Rooms
Other Rooms Living Room, Dining Room, Primary Bedroom, Bedroom 2, Bedroom 3, Kitchen, Family Room, Bedroom 1, Laundry, Other, Attic
Basement Full, Outside Entrance, Drainage System
Interior
Interior Features Primary Bath(s), Kitchen - Island, Butlers Pantry, Ceiling Fan(s), Stall Shower, Kitchen - Eat-In
Hot Water Natural Gas
Heating Gas, Forced Air
Cooling Central A/C
Flooring Wood, Fully Carpeted, Vinyl, Tile/Brick
Fireplaces Number 1
Fireplaces Type Gas/Propane
Equipment Oven - Wall, Oven - Double, Oven - Self Cleaning, Dishwasher, Built-In Microwave
Fireplace Y
Appliance Oven - Wall, Oven - Double, Oven - Self Cleaning, Dishwasher, Built-In Microwave
Heat Source Natural Gas
Laundry Main Floor
Exterior
Exterior Feature Deck(s), Porch(es)
Parking Features Inside Access
Garage Spaces 5.0
Utilities Available Cable TV
Amenities Available Tennis Courts, Tot Lots/Playground
Water Access N
Roof Type Pitched,Shingle
Accessibility None
Porch Deck(s), Porch(es)
Attached Garage 2
Total Parking Spaces 5
Garage Y
Building
Lot Description Level, Open, Front Yard, Rear Yard, SideYard(s)
Story 2
Foundation Concrete Perimeter
Sewer On Site Septic
Water Public
Architectural Style Colonial
Level or Stories 2
Additional Building Above Grade
Structure Type 9'+ Ceilings
New Construction N
Schools
Elementary Schools Olive B. Loss
Middle Schools Alfred G. Waters
High Schools Appoquinimink
School District Appoquinimink
Others
HOA Fee Include Common Area Maintenance,Snow Removal
Tax ID 1105000059
Ownership Fee Simple
Acceptable Financing Conventional
Listing Terms Conventional
Financing Conventional
Special Listing Condition Short Sale
Read Less
Want to know what your home might be worth? Contact us for a FREE valuation!

Our team is ready to help you sell your home for the highest possible price ASAP

Bought with Arthur L Brown • Empower Real Estate, LLC
GET MORE INFORMATION

