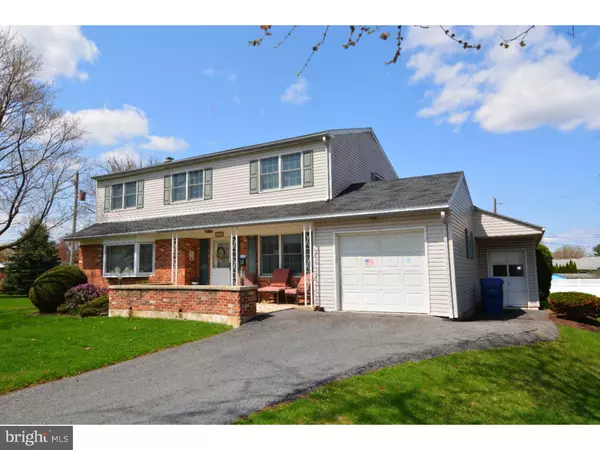$165,000
$189,900
13.1%For more information regarding the value of a property, please contact us for a free consultation.
431 CALORIC CIR Topton, PA 19562
4 Beds
3 Baths
3,148 SqFt
Key Details
Sold Price $165,000
Property Type Single Family Home
Sub Type Detached
Listing Status Sold
Purchase Type For Sale
Square Footage 3,148 sqft
Price per Sqft $52
Subdivision None Available
MLS Listing ID 1002585552
Sold Date 02/29/16
Style Traditional
Bedrooms 4
Full Baths 2
Half Baths 1
HOA Y/N N
Abv Grd Liv Area 3,148
Originating Board TREND
Year Built 1960
Annual Tax Amount $6,100
Tax Year 2016
Lot Size 0.750 Acres
Acres 0.75
Lot Dimensions IRREGULAR
Property Description
Beautiful 2 story single family home located in the Brandywine School District. Located on a spacious lot on a cul-de-sac in a quiet neighborhood in Topton. This home offers plenty of room for all. The kitchen features tiled floors and a breakfast peninsula. There is a gorgeous stone fireplace in a spacious recreational room. There is a partial sun room with wooden beams in the ceiling and built in stained wood shelves. The first floor also offers a formal dining room, a formal living room, office space, a powder room, a laundry room, and a shop room off the garage. The second floor features a master bed with master on suite. There are 3 more bedrooms on the second floor. Every bedroom features gorgeous hardwood flooring. There is a deck off the rear of the house, a large partially fenced yard, a shed, and a gazebo on the property. There is an attached garage and a driveway for additional off street parking. Make an appointment to view this lovely home today. Ask about the cosmetic upgrade credit being offered by seller.
Location
State PA
County Berks
Area Topton Boro (10285)
Zoning RES
Rooms
Other Rooms Living Room, Dining Room, Primary Bedroom, Bedroom 2, Bedroom 3, Kitchen, Family Room, Bedroom 1, Other
Basement Full, Unfinished
Interior
Interior Features Primary Bath(s), Skylight(s), Kitchen - Eat-In
Hot Water Electric
Heating Oil, Hot Water
Cooling Central A/C
Flooring Wood, Fully Carpeted, Tile/Brick
Fireplaces Number 1
Equipment Dishwasher, Refrigerator, Built-In Microwave
Fireplace Y
Window Features Replacement
Appliance Dishwasher, Refrigerator, Built-In Microwave
Heat Source Oil
Laundry Main Floor
Exterior
Exterior Feature Deck(s)
Parking Features Garage Door Opener
Garage Spaces 2.0
Water Access N
Roof Type Pitched,Shingle
Accessibility None
Porch Deck(s)
Attached Garage 1
Total Parking Spaces 2
Garage Y
Building
Lot Description Cul-de-sac
Story 2
Foundation Brick/Mortar
Sewer Public Sewer
Water Public
Architectural Style Traditional
Level or Stories 2
Additional Building Above Grade
New Construction N
Schools
School District Brandywine Heights Area
Others
Tax ID 85-5463-20-72-9030
Ownership Fee Simple
Read Less
Want to know what your home might be worth? Contact us for a FREE valuation!

Our team is ready to help you sell your home for the highest possible price ASAP

Bought with Janice E Ramirez • Gene Durigan Real Estate - Tamaqua

GET MORE INFORMATION





